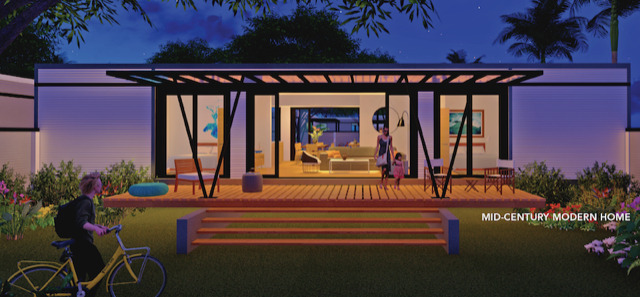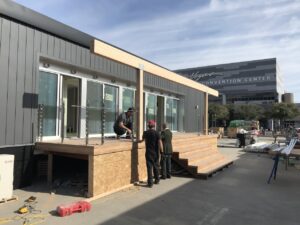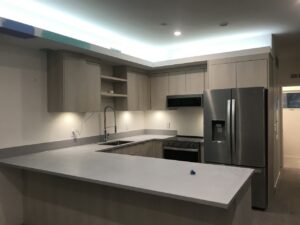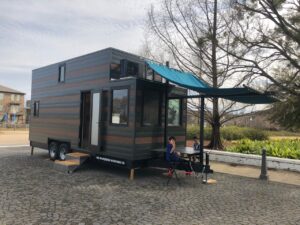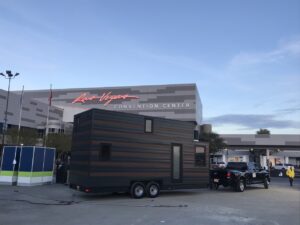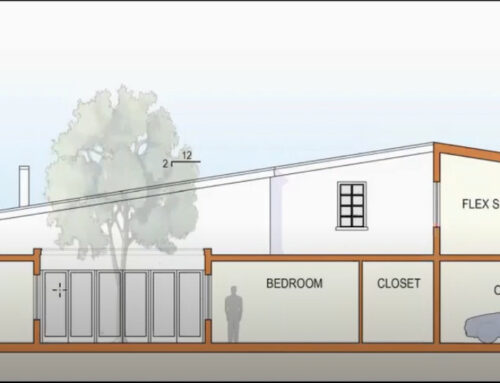We have two new and exciting prototypes for you to explore. Find us at IBS 2020 in Las Vegas now. Located at the Show Village (outdoor), stop by and experience our showcase and speak with Andrés Duany.
The Mid-Century Modern Home consists of two structures totaling about 1,650 square feet, with a flat roof profile that accommodates 10-foot ceilings. Sustainable elements include enhanced insulation and energy-efficient mechanical systems and appliances. Plenty of natural light streams through five sliding glass doors and three differently sized window types; four metal T-rails set on a gravel bed provide the foundation. Only minimal site work is required, including the installation of an optional deployable awning.
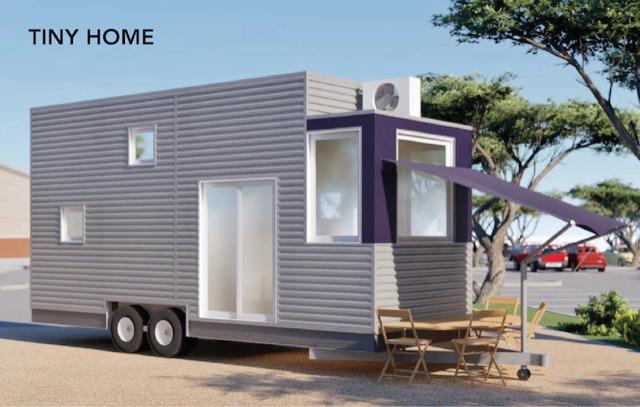
Tiny Home, an apt moniker for the 204-square-foot (24 feet by 8 ½ feet) unit, is constructed with high-grade plywood cut using a computer-controlled router and clad in corrugated metal. The home can be either placed on a wheeled platform or on a permanent foundation.
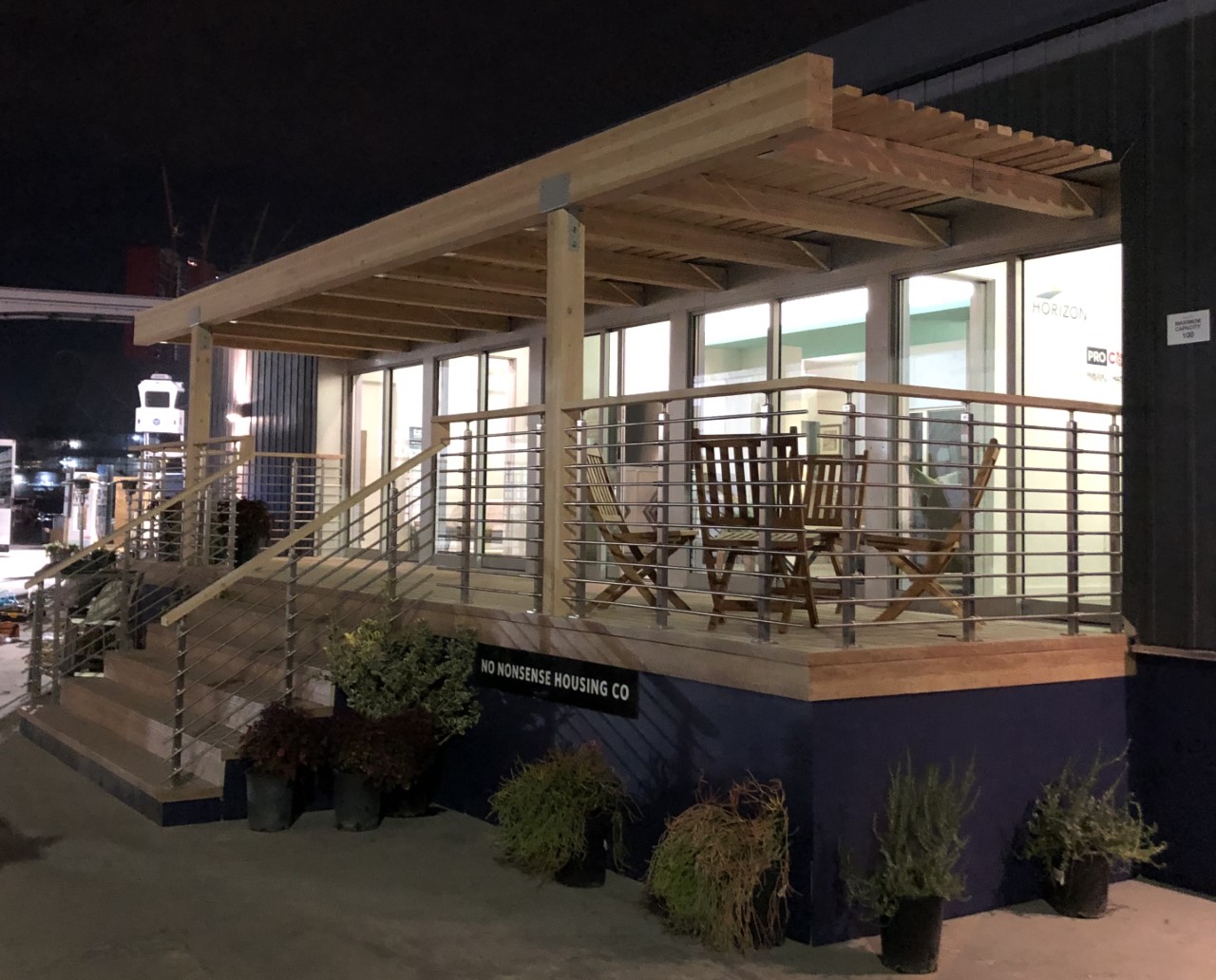
ABOUT THE PROJECT
As some of you know, the new partnership at DPZ CoDESIGN has challenged Andres to study the problem of affordable housing, an issue that is now dominating the public discussion of urbanism no less than does climate change. The current results of his research will be on display at the International Builders Show in Las Vegas (January 21-23) where two built versions of the three selected DPZ designs will be visitable.
While DPZ has long experience with designing subsidized affordable housing (the first such project was 35 years ago), this is not the concern now – but rather the free market supply of such housing. This initiative has involved research into all aspects of the situation-– the construction technique, the code hurdles, the financing, and the difficulties of cultural acceptance.
During the post-Katrina work , DPZ was involved in a $400 million Louisiana grant to study the savings of prefabrication. The conclusion was that the real promise was in completion of the dwelling at the factory with minimal site work. Experience showed that cost savings could not to be found in panelization or any other innovative construction technologies–but rather the low-tech/high-organization of the manufactured. There was opportunity only in the close reading of the codes for “tiny houses”, “park models”, and “mobile homes”.
These industries had resolved the problems of efficient fabrication, but not of cultural acceptance. One can buy an inexpensive mobile home at a factory, but it is almost impossible to get a new park approved in an urban area. Many people need such homes, but they don’t like what they imply.
Andres took on the problem of how to design a “house delivered on wheels” that is appealing even to those who might afford a site-built dwelling. These are several emerging market segments that need such dwellings, especially in communal arrangements: employed Millennials, retired singles, as well as empty nesters or more complex households of singles.
On view in Vegas will be two complete model homes: a “tiny house” at 204 sf, and a 3-bedroom 3.5-bath “Mid-Century Modern” at 1650 sf. These are two of a full set of models designed by DPZ to meet many market segments.
__________________
Professional Builder Magazine recently highlighted the progress being made:
‘Today, the housing affordability challenge has focused Duany’s attention on small-scale housing, specifically high-quality modular homes. He formed No Nonsense Housing Company to follow that path, with plans to build a factory to mass produce his designs. “Luxury homes are easy to do,” says the company’s project manager Fernando Pagés Ruiz. “We want to create appealing homes at lower costs.”

