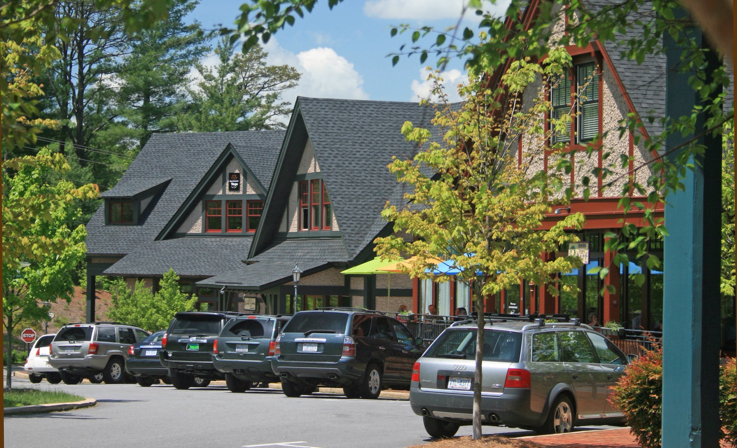
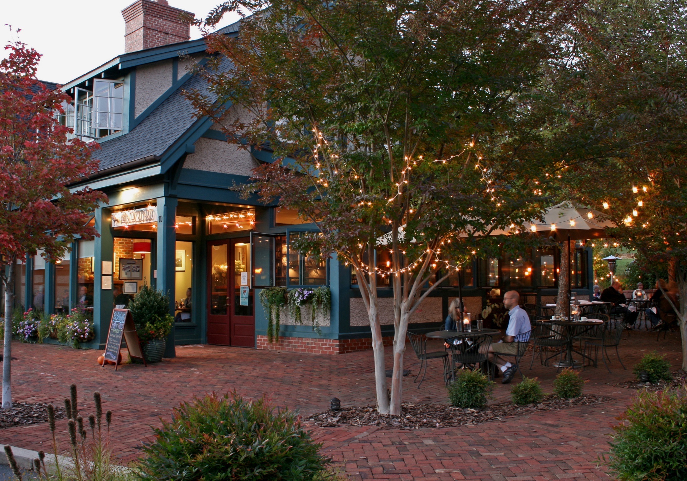
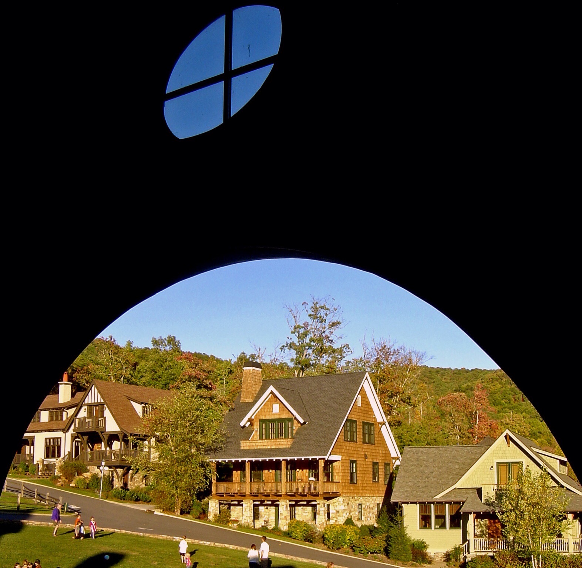
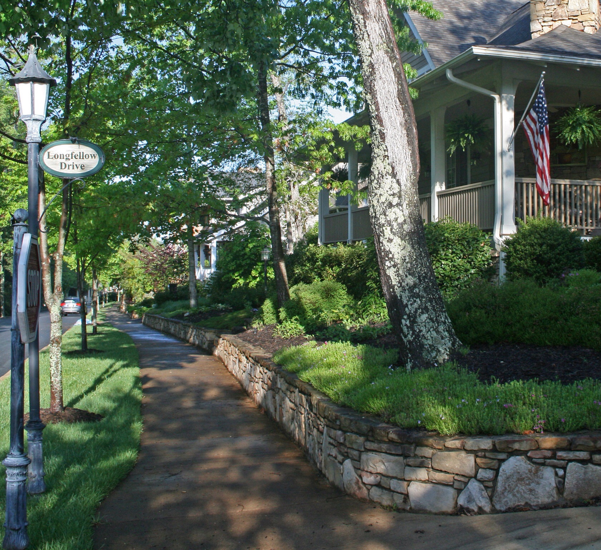
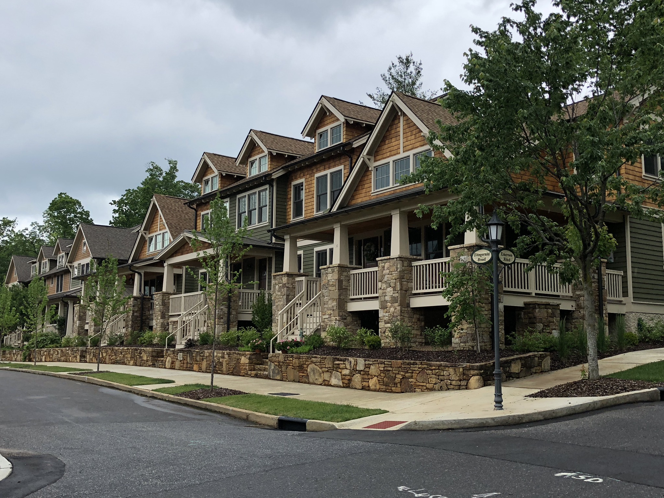
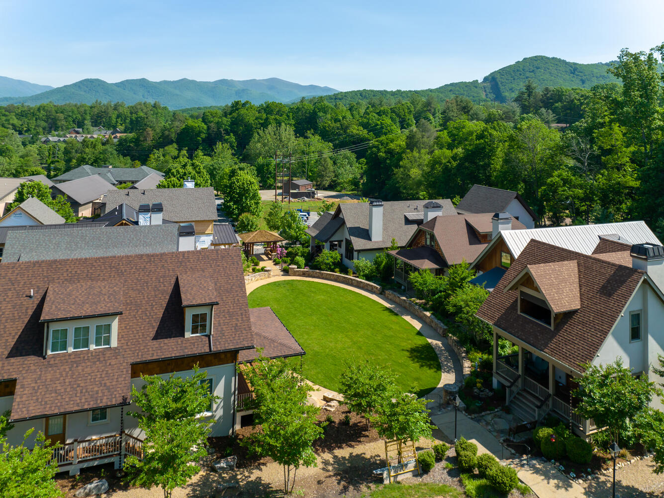
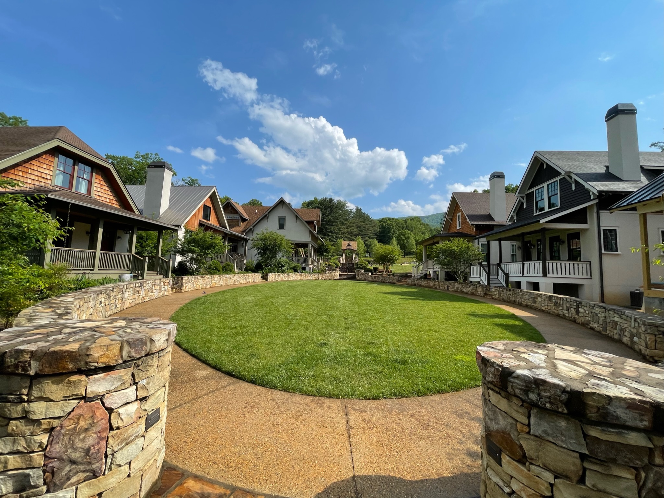
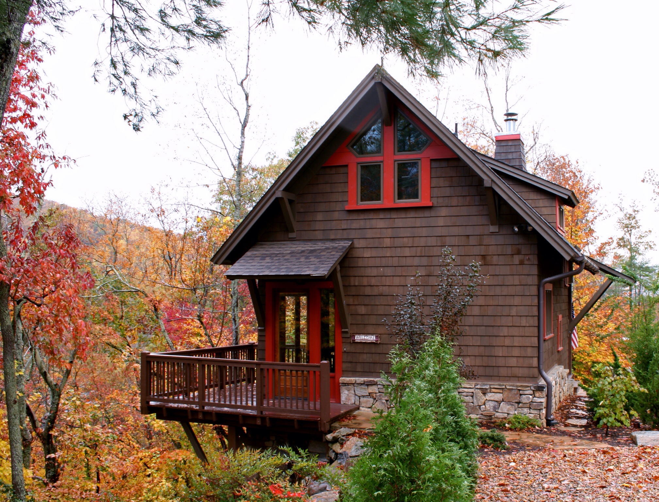
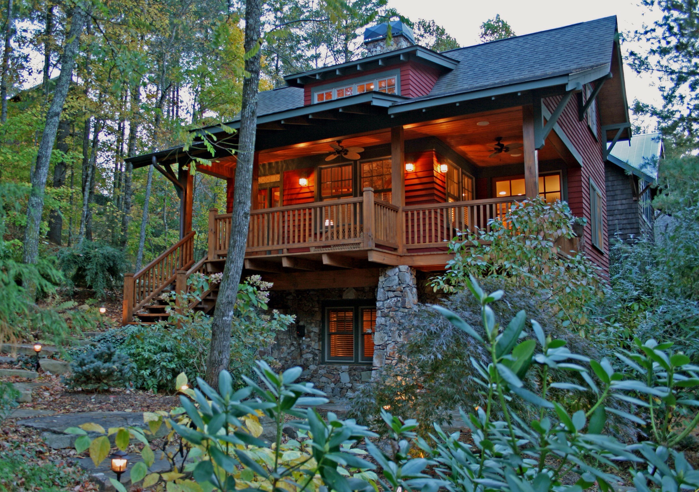
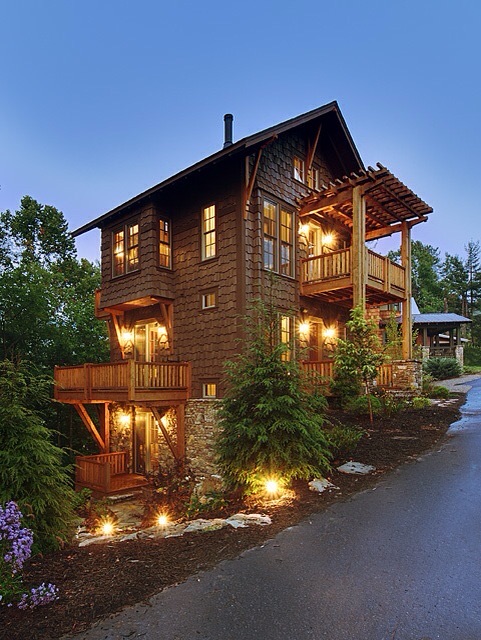
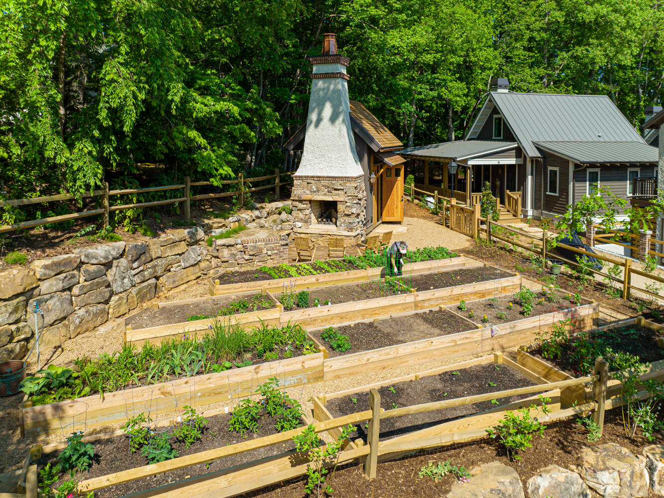
The Village of Cheshire
Black Mountain, North Carolina Project Image Gallery Project Information View All ProjectsKey Facts
-
1998
Designed
-
71 ac.
Project Size
-
Sikes Ragan
Client
Program
-
217
Units
About The Village of Cheshire
The Village of Cheshire is a health-oriented mountain community situated on a wooded, sloping site east of Asheville, NC. The village street patterns and architectural character emulate beloved area neighborhoods, particularly Albemarle Park and Montreat Village in nearby Black Mountain. The master plan is dedicated to fostering a strong sense of community in celebration of founder Sikes Ragan’s family and the land where they operated a summer tennis camp for many years.
Straddling the two-lane Highway 9, the Village Center features a main street of commercial and institutional buildings tucked into the property’s more gently sloped terrain. To the north, town homes and single-family houses frame a meandering necklace of public green spaces and pedestrian paths that follow a flowing stream. To the south, near the fitness amenities, are a series of cottage courts. Along the edges of the property, on the steeper slopes, are single-family dwellings designed to sensitively blend into the hillsides as small-footprint “tree houses”.
The Village aesthetic celebrates the the Arts and Crafts style that has come to characterize the Western North Carolina vernacular—most evident at Biltmore Village in Asheville. The homes in Cheshire feature generous open porches to take in the Blue Ridge mountain vistas, and are clad in a palette of wood, stone, iron, and shingle detailing.
Built:
Residential: 121 Units (Single-Family, Townhouses, Live-Work, Tree Houses)
Commercial: Restaurants, Medical Building & Gourmet Market
Civic: Mail Room, Fitness & Tennis Centers
Public Spaces: Amphitheater & Green, Trails, Pond and Streams, Boxwood Garden, Village Green, English Lawn, Vineyard/ Community Garden,
Playground, Well House & Wellness Park
Future:
School, Bank, Inn, B&B & Chapel.
Development Approach
- Streets and Paths orient and flow with the Mountain Streams and Mountain Range Vistas.
- Protected Vegetation and Tree cover: compact structures lightly placed on the topography.
Defining Design Details
- Arts and Crafts vernacular of Western North Carolina: deep porches, overhangs, sloping roofs, and Tudor styling.
- Cottage scale volumes: 1/2 story upper floors tucked within roofs.
- Mountain materials: wood, stone, shingle siding, and iron.
