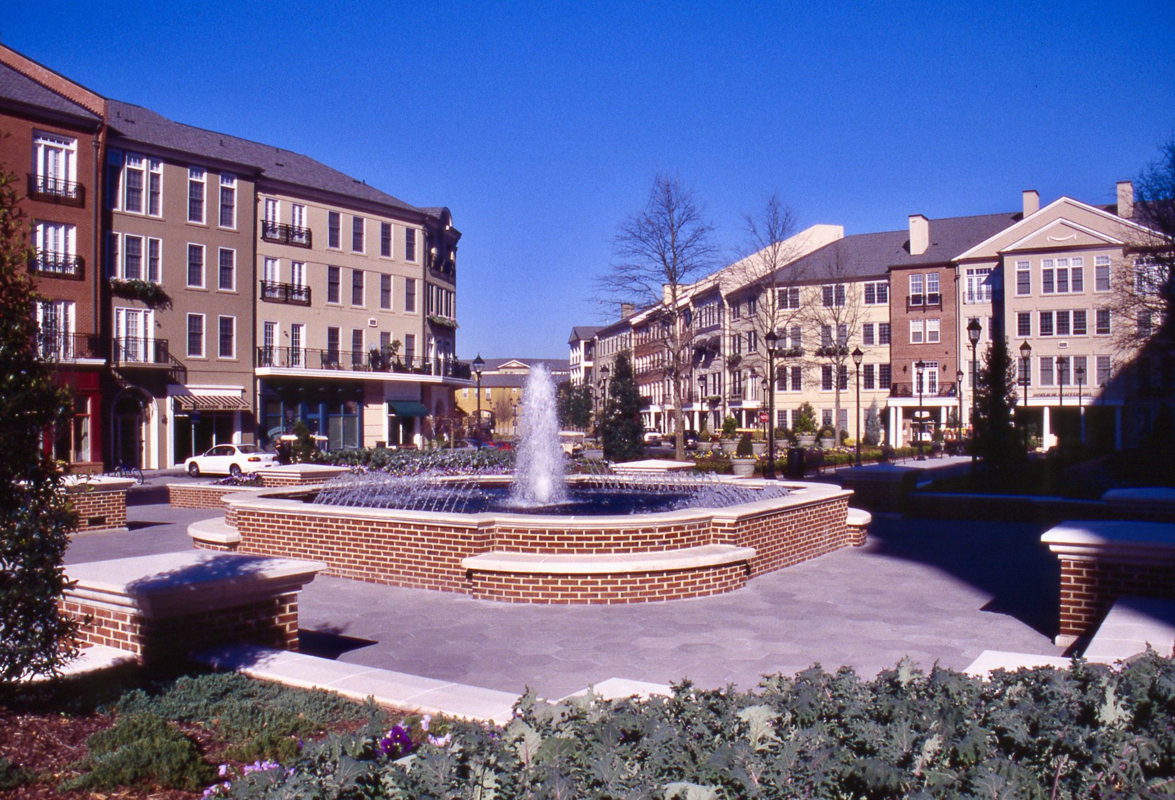
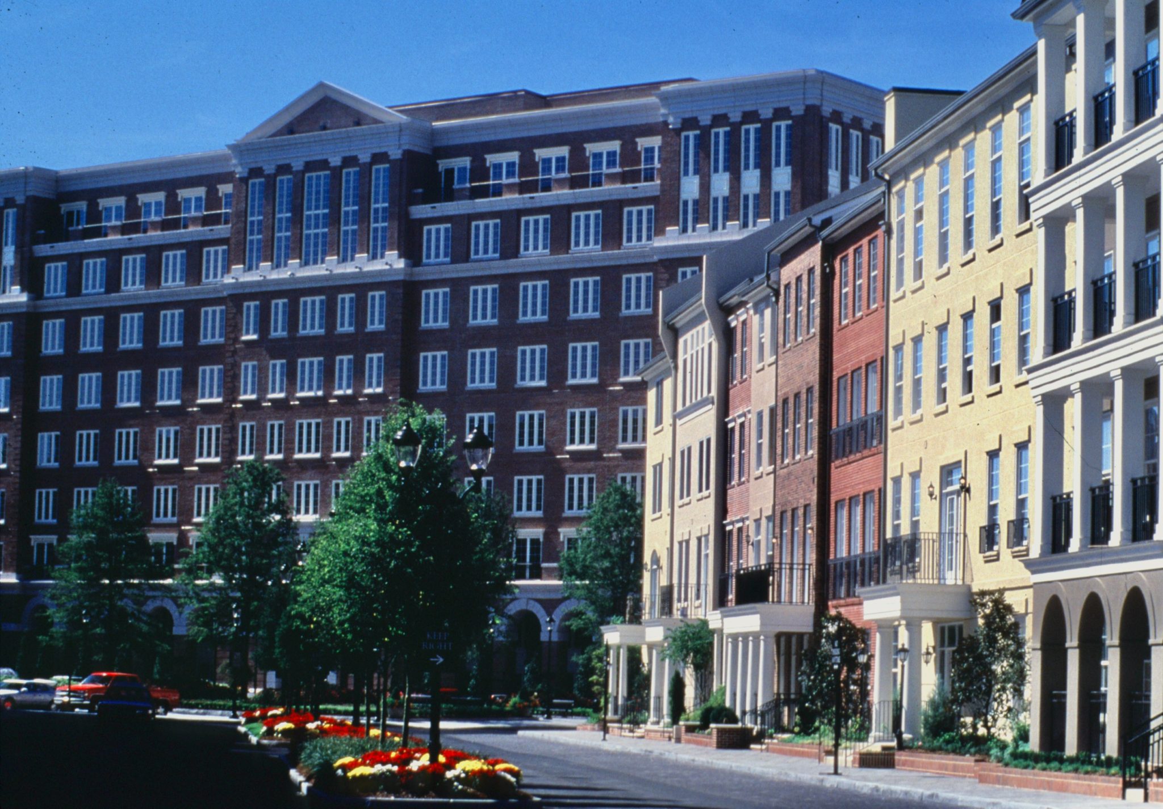
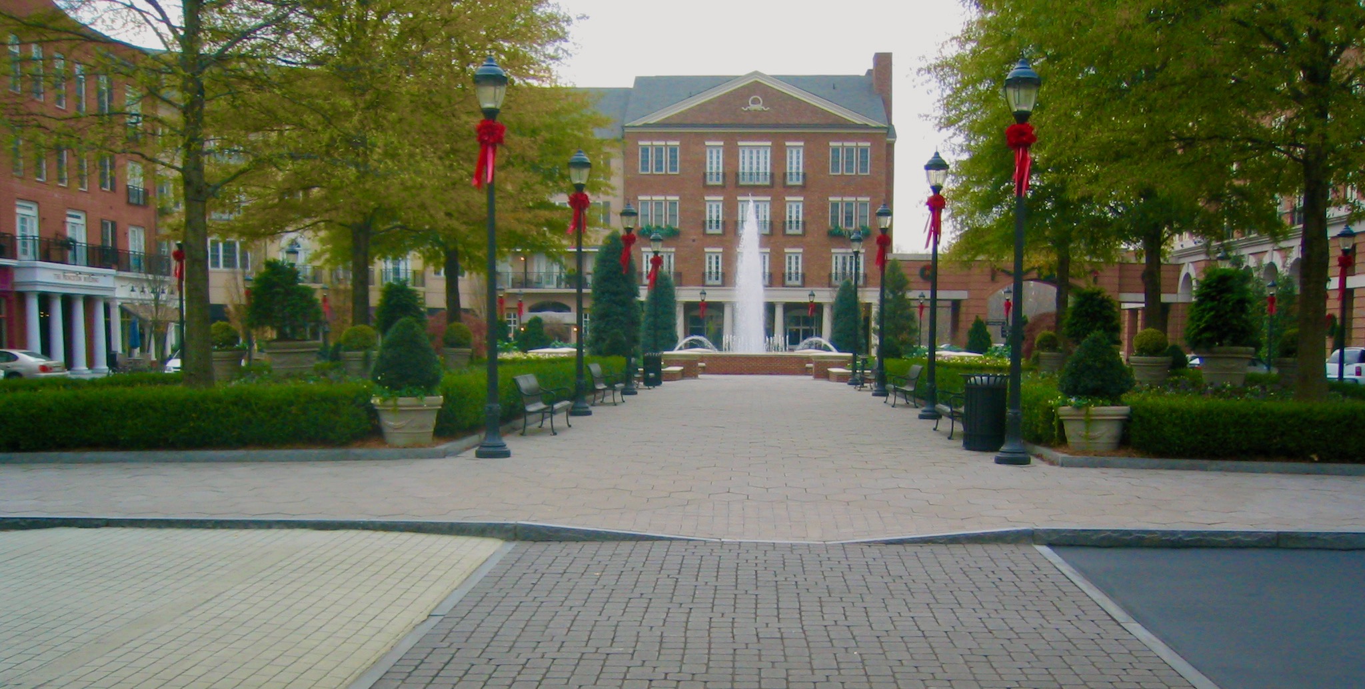
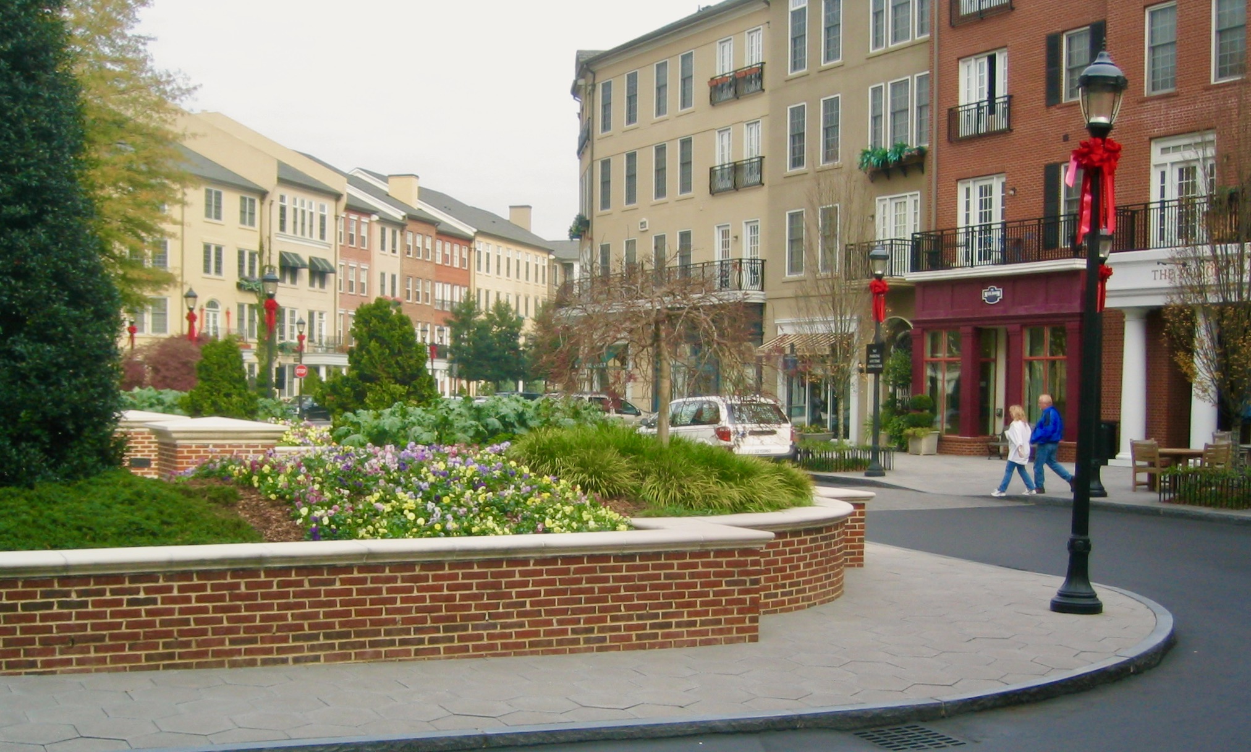
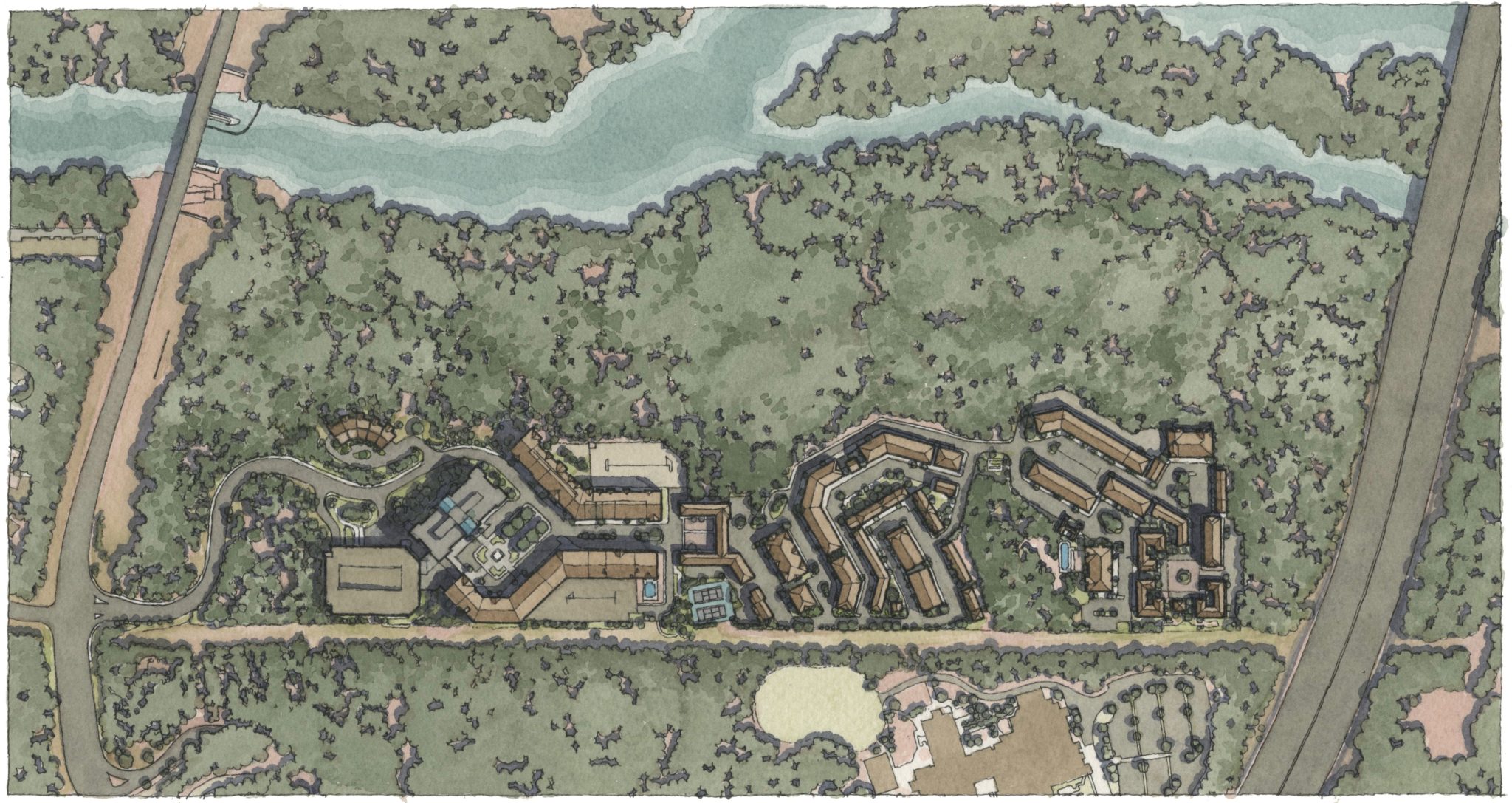
Key Facts
-
1996
Designed
-
80 ac.
Project Size
-
Mid-America Apartment Communities (Formerly Post Properties, Inc.)
Client
Program
-
650
Units
About Post Riverside
Post Riverside combines office, retail and residential uses on a suburban infill site at the edge of Buckhead in Atlanta. A breakthrough project for its time, it was an early example of suburban apartments built as a mixed-use, walkable neighborhood. The housing density of 72 units per acre exceeds that of its surroundings.
Occupying a linear ridge above steep slopes, a central square organizes a variety of building types, mediating the scale difference of the eight-story office building and four-story apartment buildings. With a strong sense of place, it has become a destination for the residents and workers of adjacent apartment complexes and office parks.
Parking is accommodated on streets and under buildings, concealed by the topography. Retail is positioned to capture the pedestrian traffic traveling between the parking decks and the offices.
Development Approach
- Placemaking in suburbia: mixed-use and mixed-scale in a walkable streetscape
- Response to topography: public square given the high point, with services behind and below
- Adaptability: design code anticipating multiple designers ultimately guided a single architect
Defining Design Details
- Pedestrian friendly character: central square with multiple entries of residences, shops and offices
- Variety at a large scale: massing and facades of housing disguise large floor-plates
