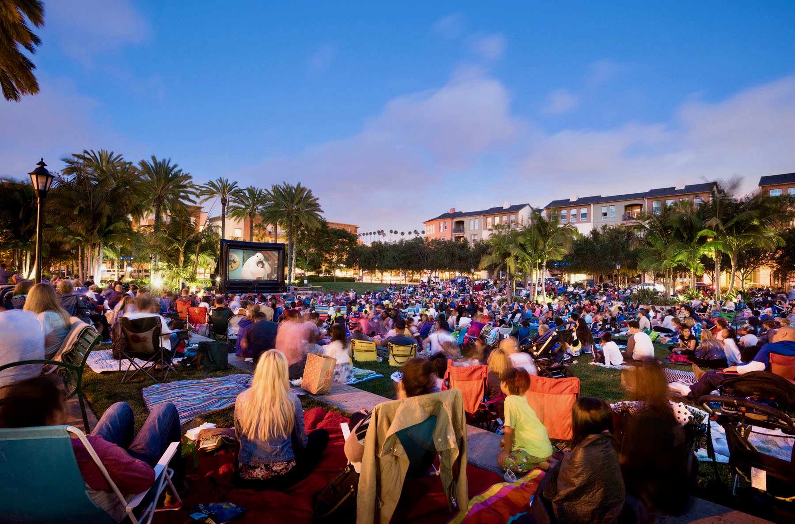
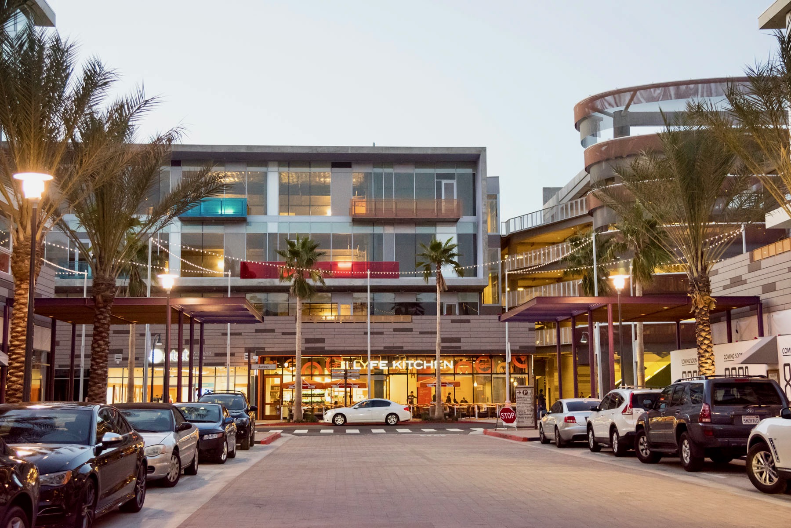
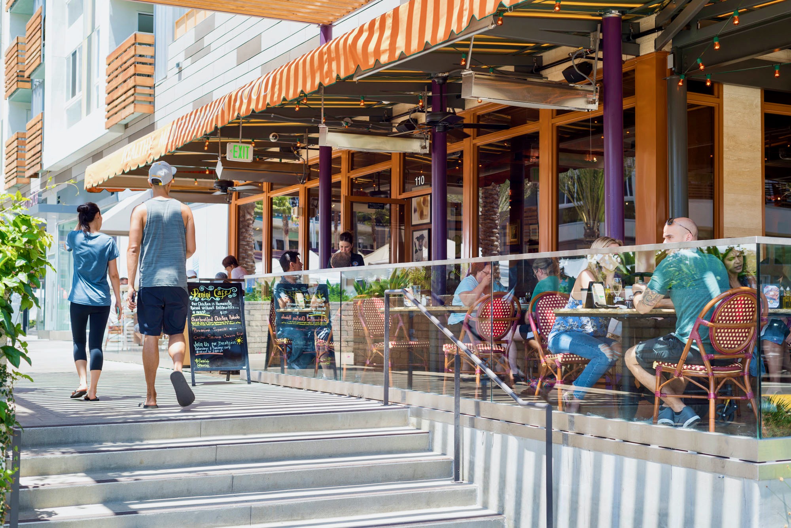
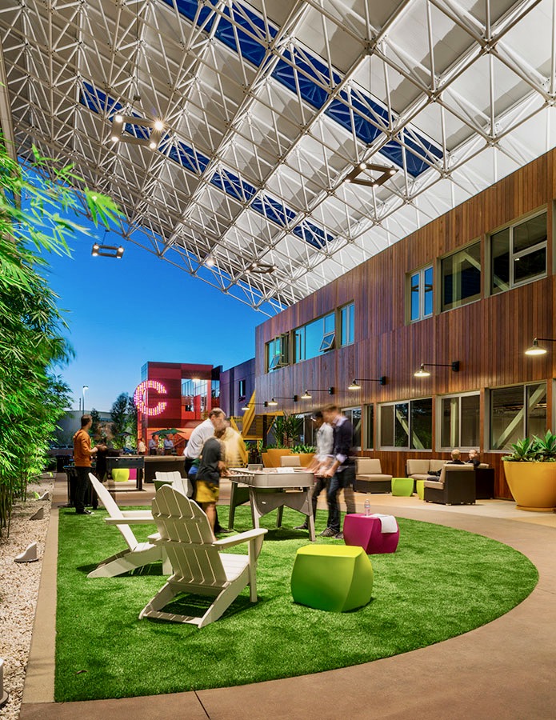
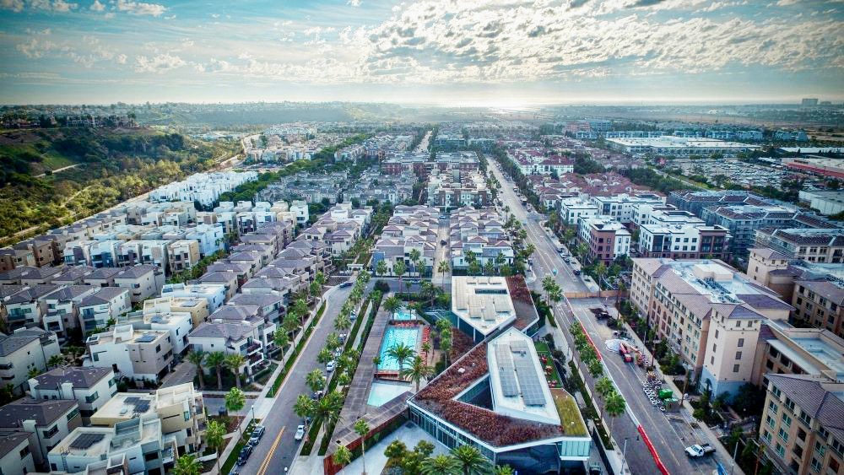
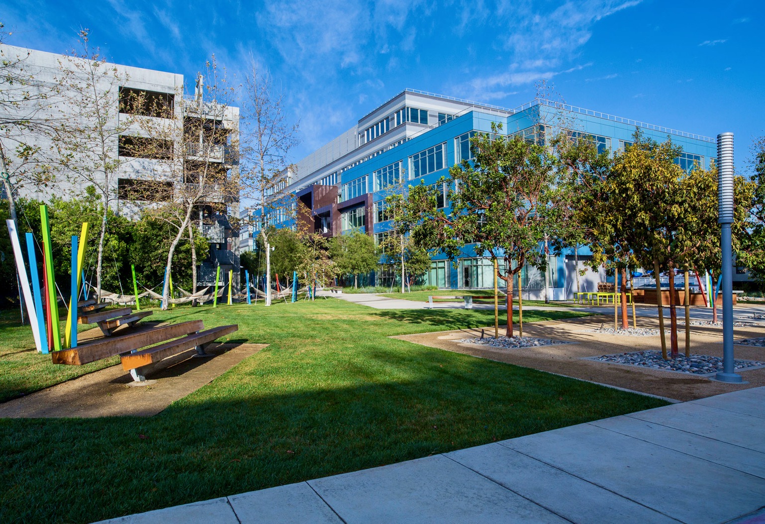
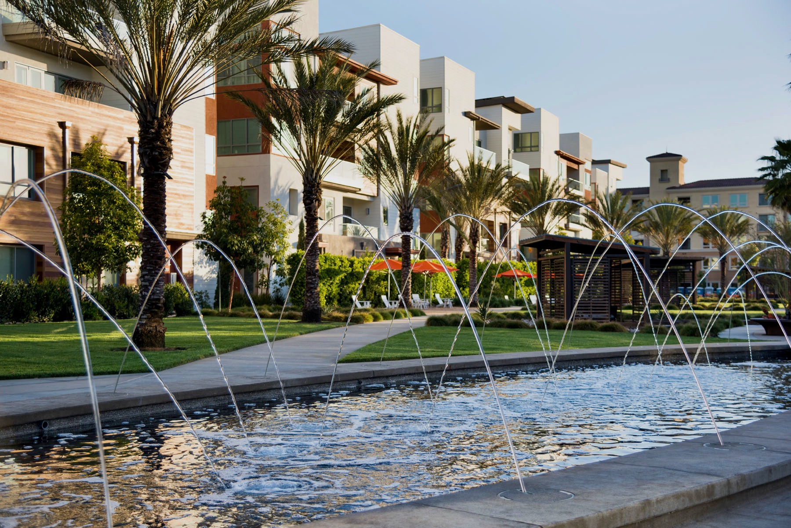
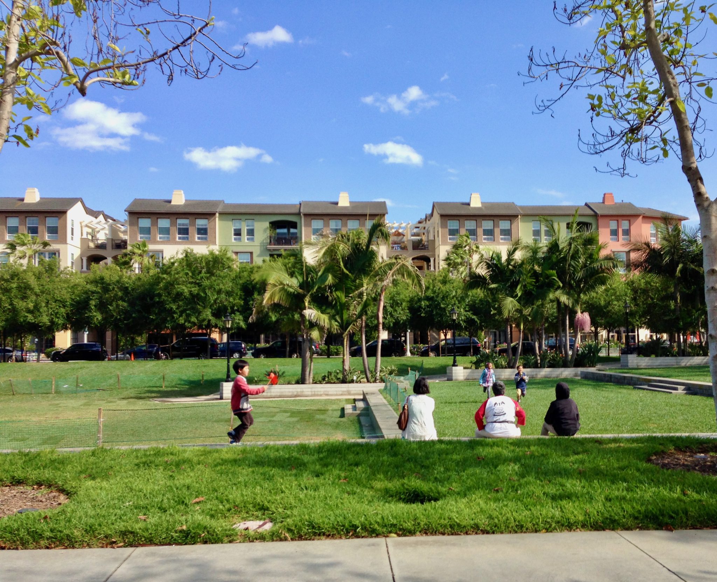
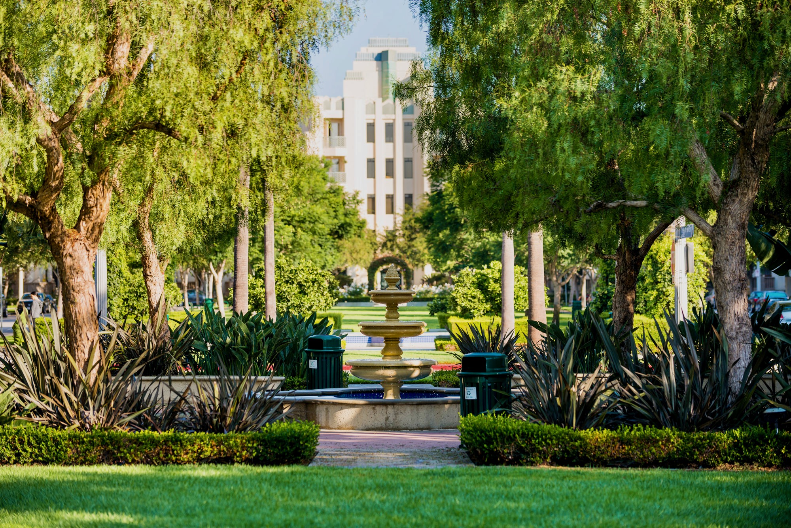
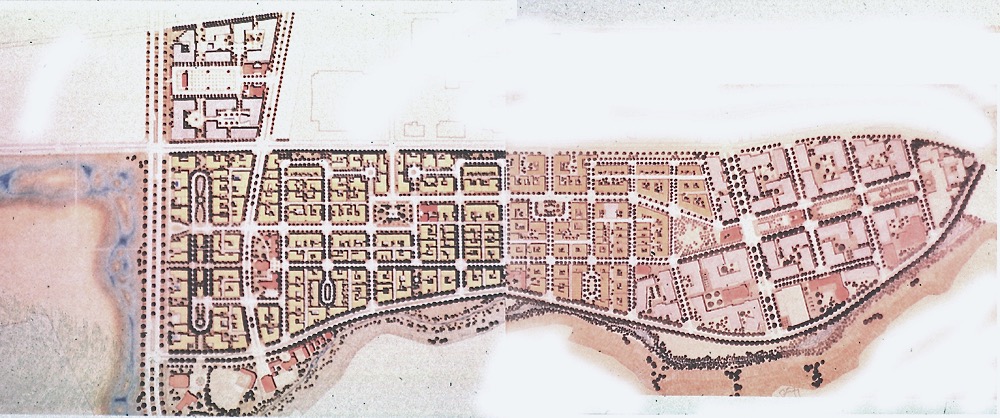
Key Facts
-
1989
Designed
-
900 ac.
Project Size
-
Doug Gardner (Formerly at Maguire Thomas Partners)
Client
Program
-
700
Units
-
5,400,000 sq.ft.
Retail Space
About Playa Vista
A highly monitored redevelopment of the Howard Hughes air field, Playa Vista sets aside nearly 600 of its 900 acres for natural systems restoration and conservation. Greywater recharges the wetlands, flowing through a parkway creek the length of the site from its treatment at the east end of the site. To accommodate the required slope for waste water conveyance to the east, development at the west end is significantly raised, enabling ocean views.
The linear site is divided into six neighborhoods and three districts. Small blocks and narrow streets follow historic prototypes, prevailing over contemporary standards. Courtyard apartments overlook the Pacific Ocean and frame a series of greens; townhouses occupy internal blocks and face the creek to the south. A mixed-use center at mid-town manages the transition to large-scale commercial buildings on the east.
While the development eschewed architectural regulations and represents the work of many architects over more than three decades, Playa Vista’s build-out is generally faithful to the original conception.
Development Approach
- Environmental restoration: historic wetlands recharged by greywater system
- Streets and blocks: dimensions calibrated to specific building types
Defining Design Details
- Historic precedent: Los Angeles courtyard apartment type
- Small building sites served by alleys
