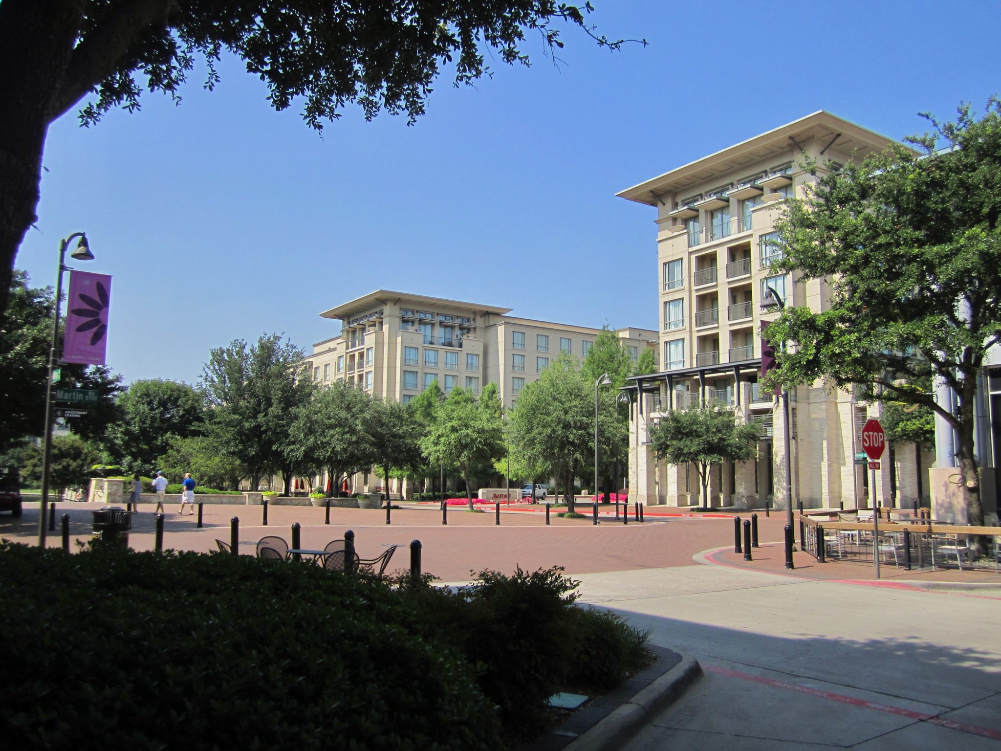
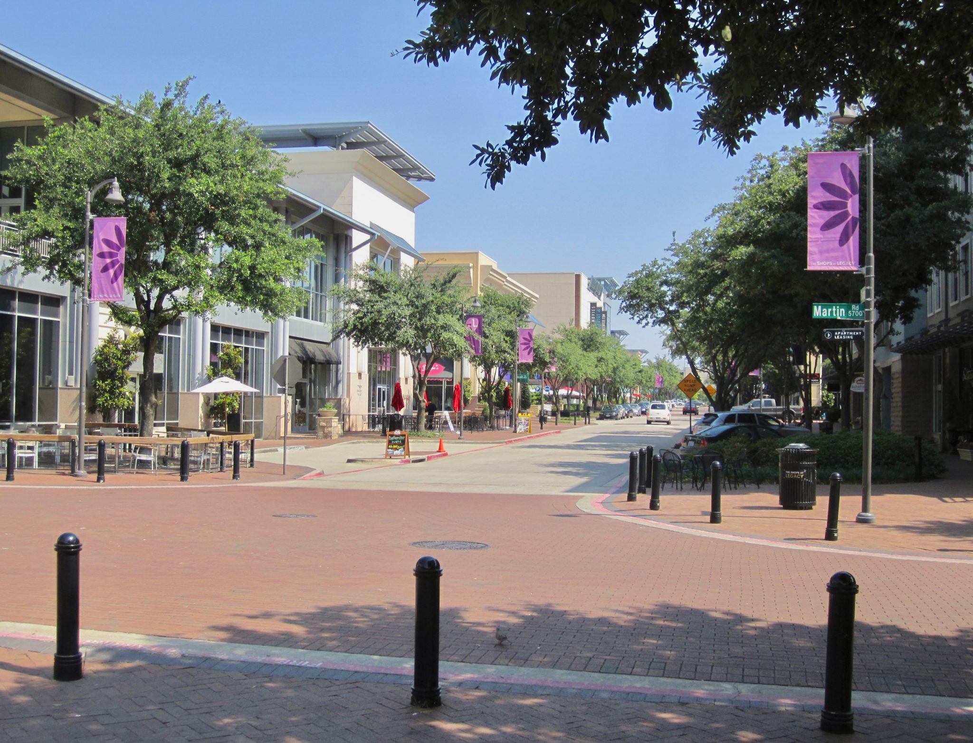
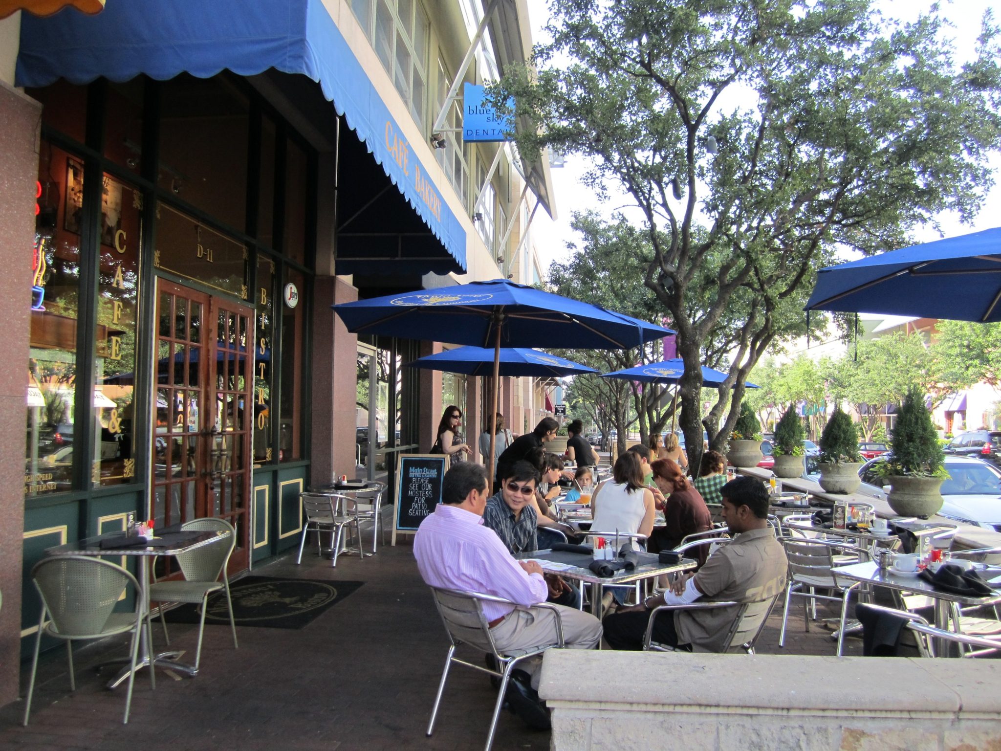
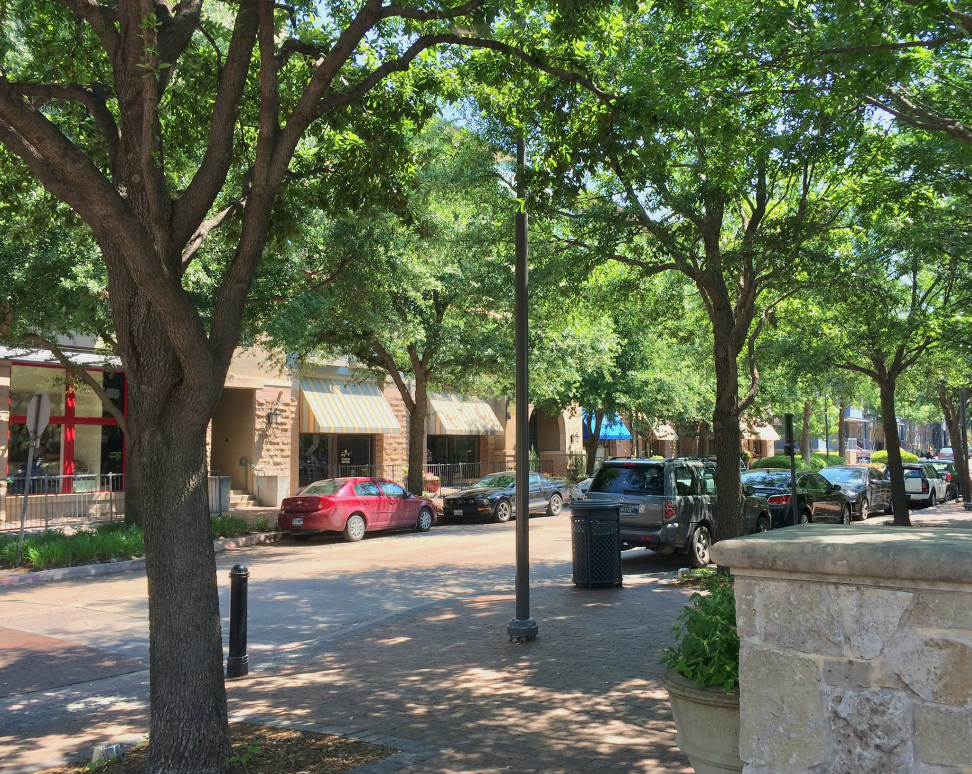
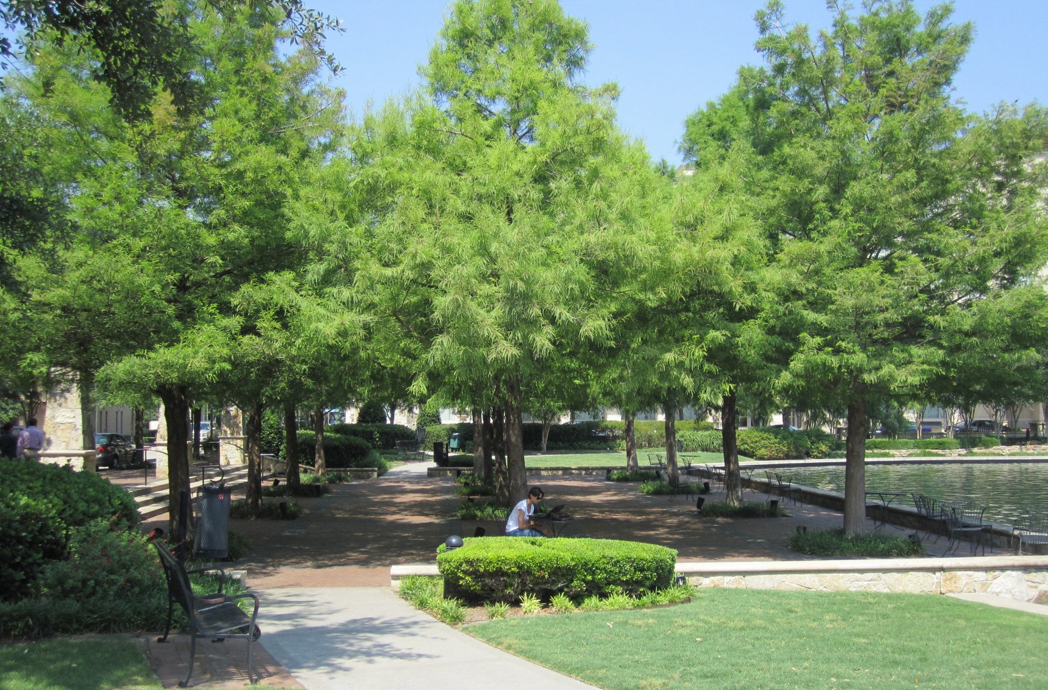
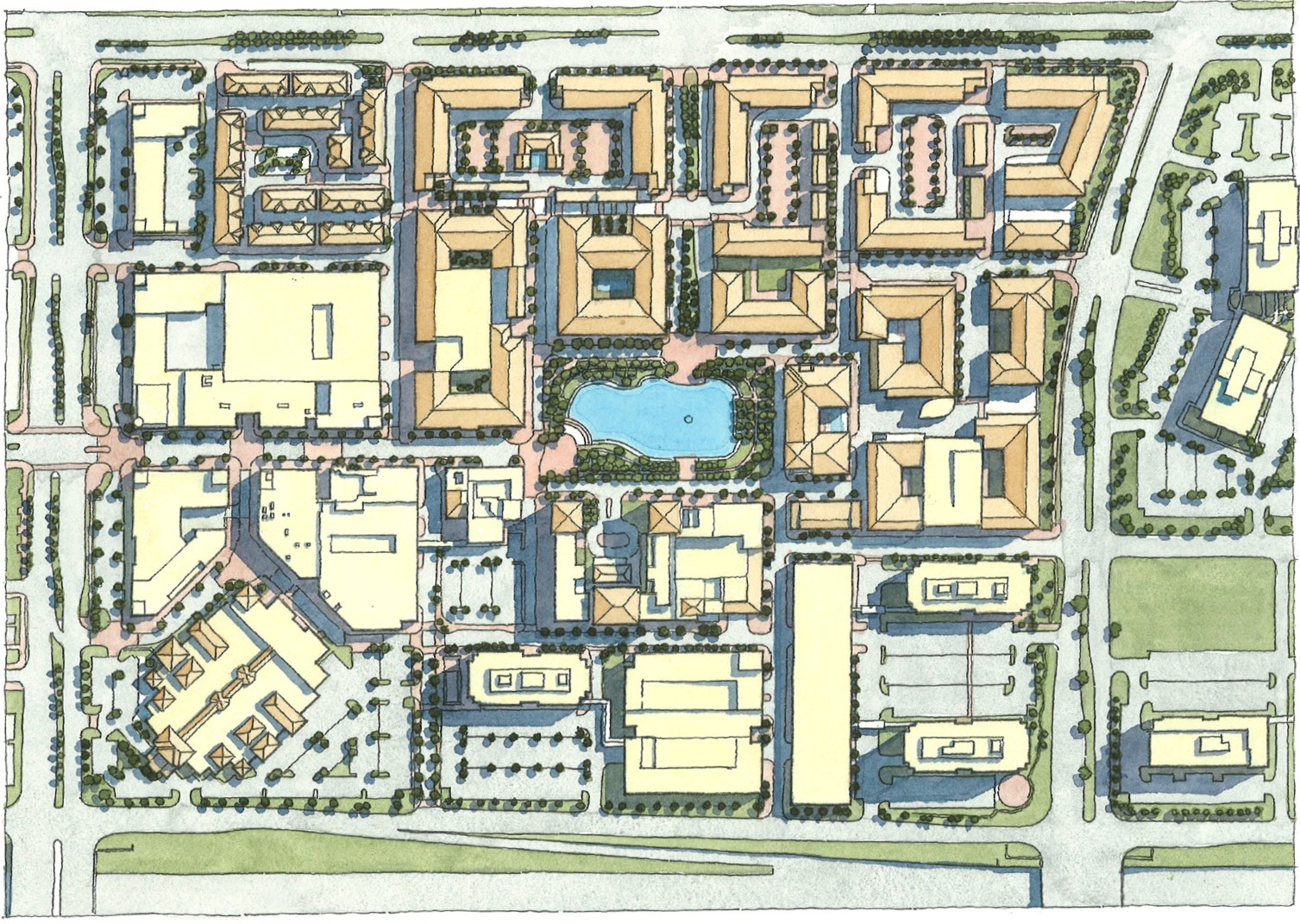
Key Facts
-
1998
Designed
-
180 ac.
Project Size
-
Post Apartment Homes, LP; EDS
Client
Program
-
2,400
Units
-
500,000 sq.ft.
Retail Space
About Legacy Town Center
A classic 1980s office park, Legacy Park was struggling to attract and keep high-level talent at their corporate campuses by 1997. Developer and principal tenant, EDS retained DPZ– in collaboration with RTKL Architects and Post Properties– to provide a solution using the 150-acre parcel that had been reserved next to the North Dallas Tollway for a special gateway project. The answer was a mixed-use town center with hotel, shops, entertainment, housing, and smaller footprint office space. The transit ready location needed to balance the 2500 acres of workplace with enough 24/7 amenities to serve their 50,000 employees. The result became a destination for the entire City of Plano region.
One key contribution from the first phase that DPZ designed was the incorporation of multiple perimeter apartment blocks to create a network of pedestrian-friendly streets. Post-Properties had been innovating single block versions of this typology, but it was at Legacy that an entire neighborhood center was assembled with these units.
The success of the retail street—known as The Shops at Legacy—led to a second phase to the north by developer Karahan Companies who opened an even more ambitious Legacy West expansion in 2017.
Development Approach
- Room to grow: as many other DPZ clients have learned, EDS was wise to set aside valuable, well-sited land.
- Density vs Open Space: 3-acre central park & lake at the end of the main street is Legacy’s much needed town green.
Defining Design Details
- Texas Doughnut: parking encased in 3-5 stories of apartments enables a high-yield but relatively low-rise, walkable urbanism.
- Involve partners in charrette: hotel developer at charrette discussion table = hotel built exactly as depicted in DPZ illustrations.
