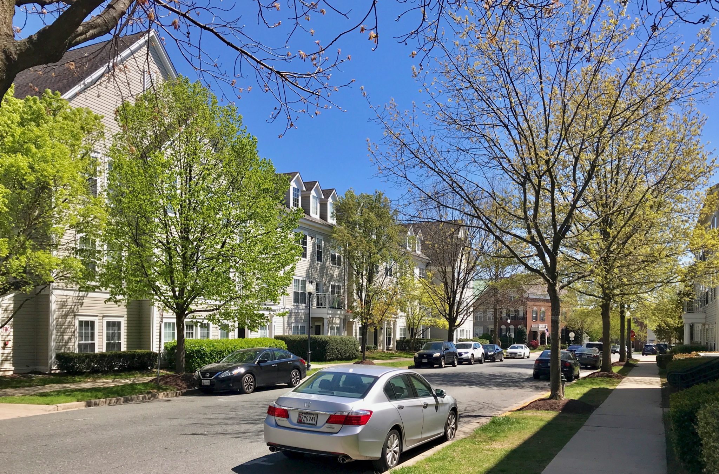
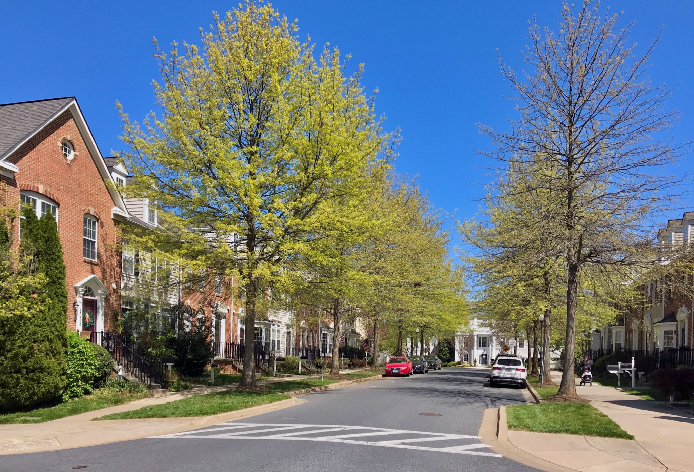
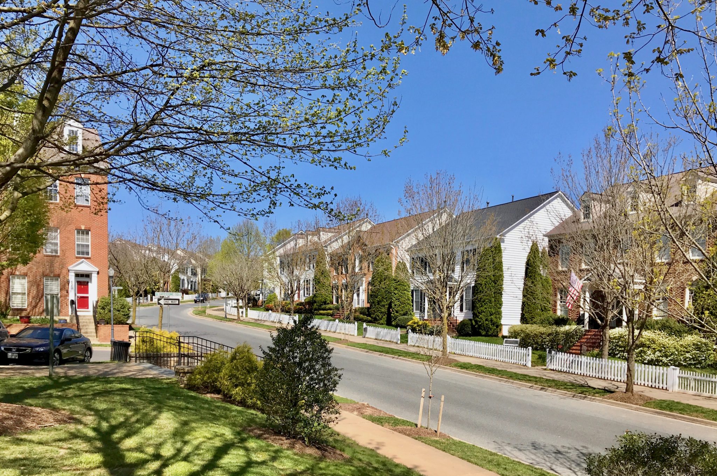
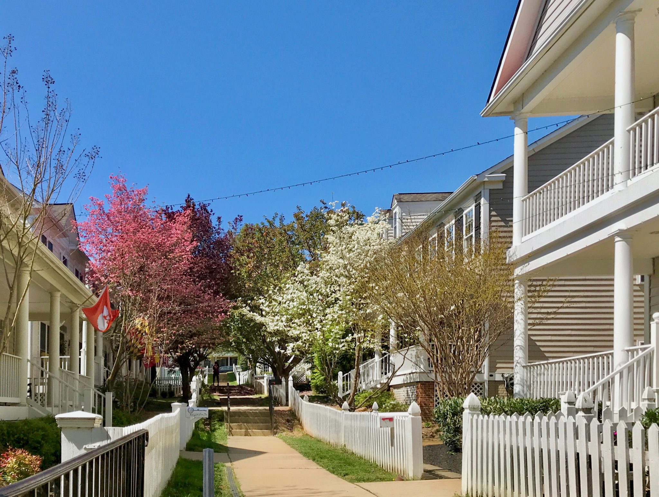
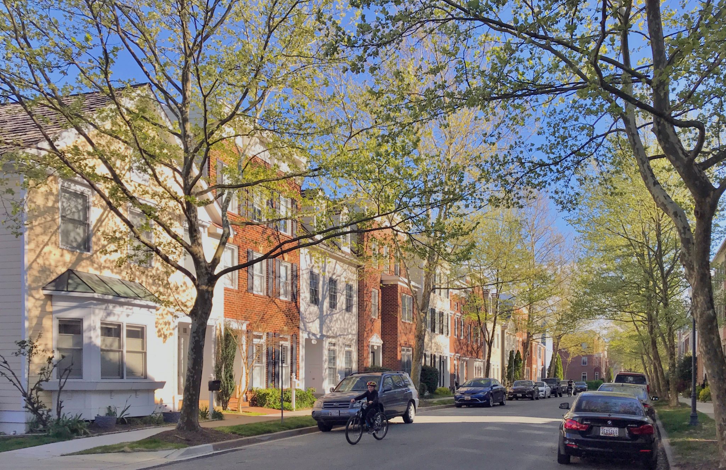
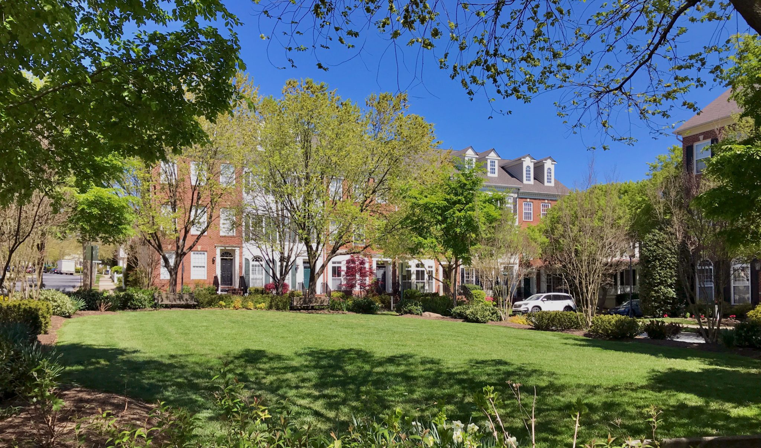
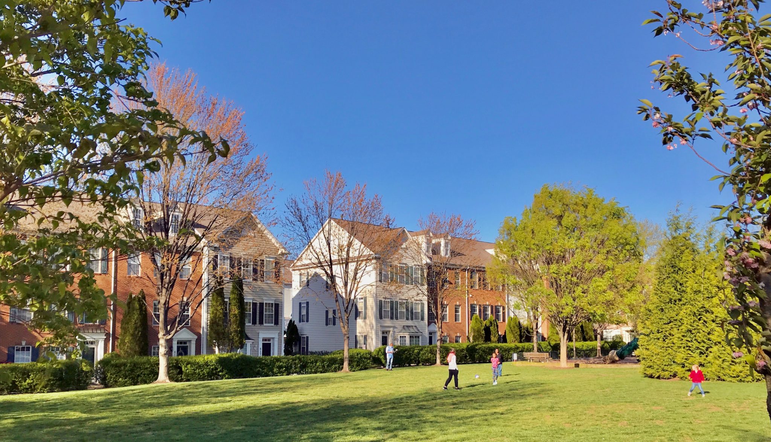
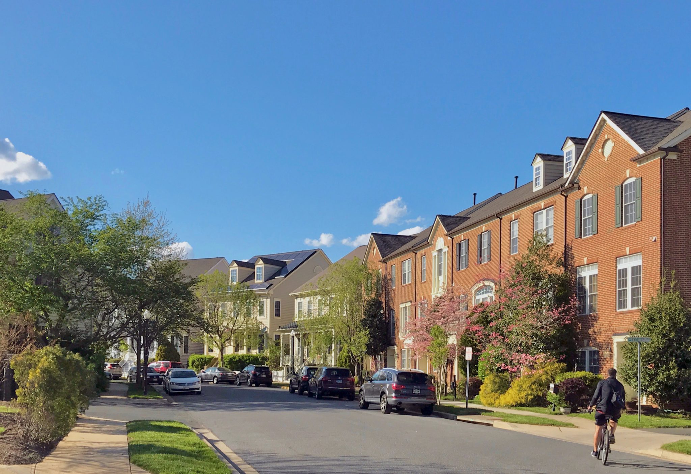
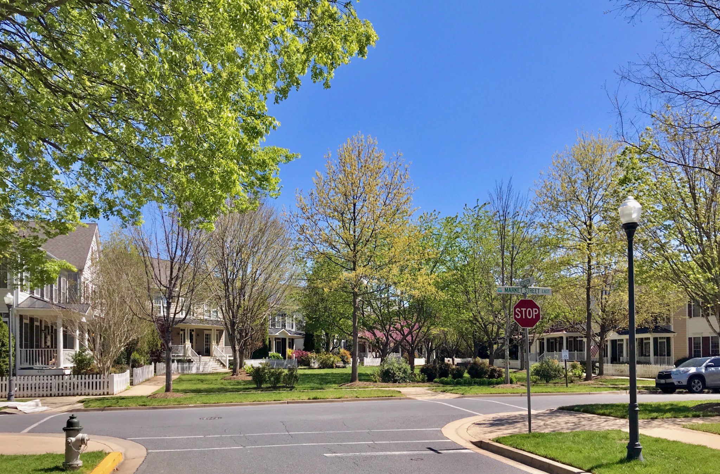
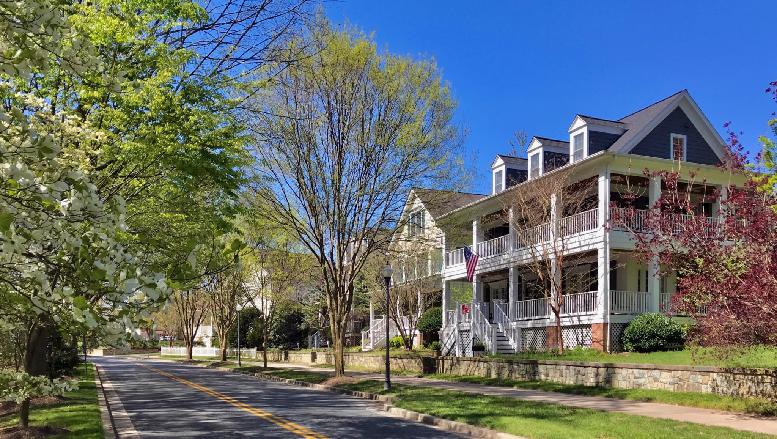
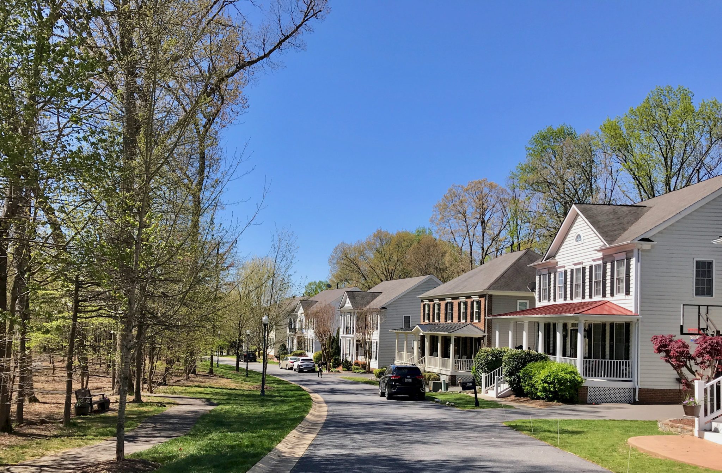
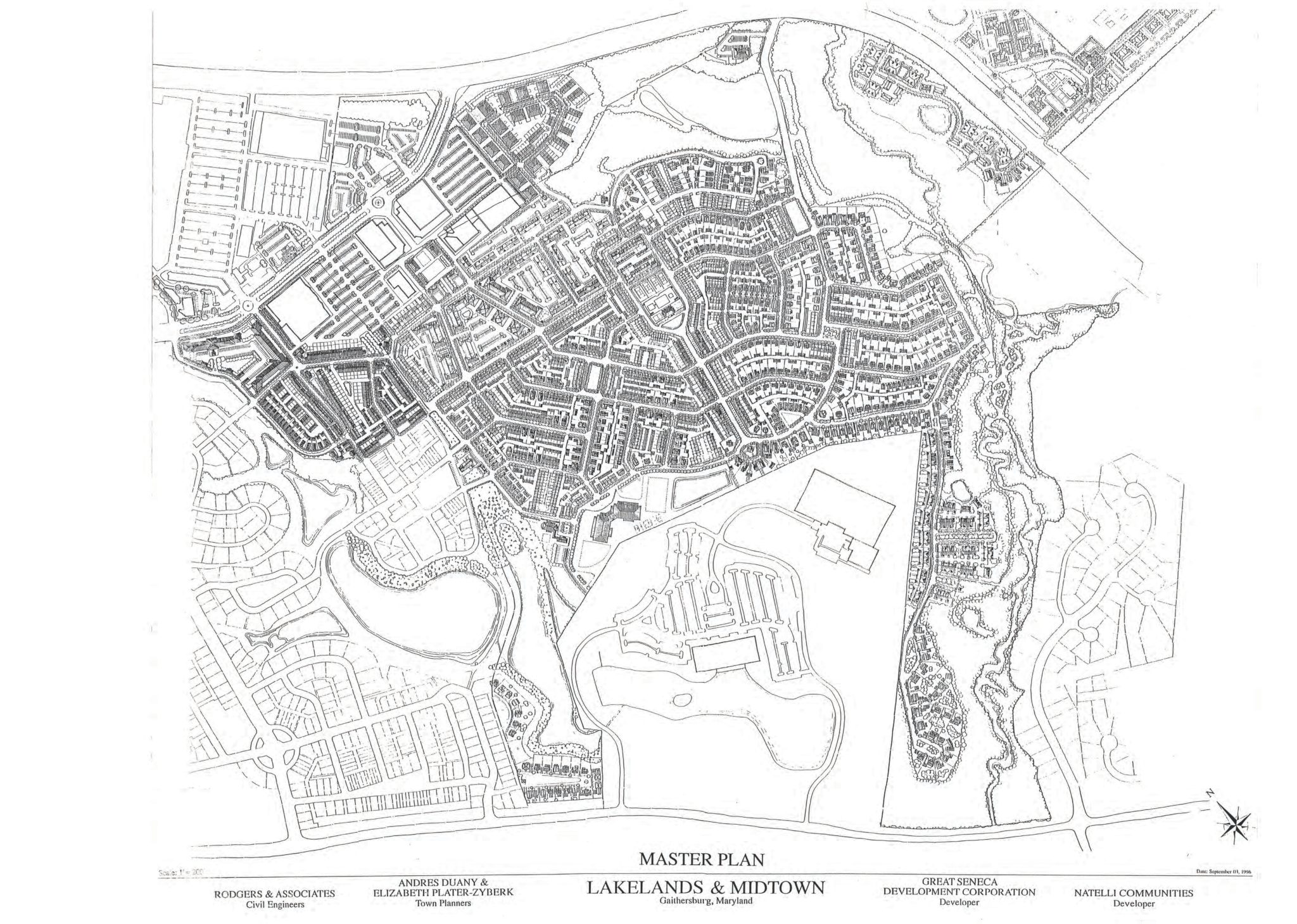
Key Facts
-
1996
Designed
-
343 ac.
Project Size
-
Natelli Communities
Client
Program
-
1,608
Units
-
272,000 sq.ft.
Retail Space
About Lakelands
Built adjacent to Kentlands on the former National Geographic Society headquarters property, Lakelands in many ways completes its sister project. Developed by a mainstream homebuilder and targeted towards a less-affluent buyer, this neighborhood expanded the range of offerings and provided the rooftops to justify their shared, and now regional, town center.
The DPZ plan involved a large public charrette where much attention was given to the town center Market Square complete with retail, office, and entertainment uses– including restaurants, an 8-screen theater, and a health club.
While Lakelands is a natural extension of Kentlands in both proximity and principle, it is denser than its predecessor since its non-developable features are concentrated rather than dispersed. Apartments and other multi-family buildings near town center give way to townhouses, cottages, and larger single-family houses with front-loaded garages towards the edges. A clubhouse for residents is located in the center of Lakelands, and a variety of squares, greens, and parks are distributed throughout. A middle school and a regional park occupy the southern boundary.
Development Approach
- Affordability: majority of residences constructed by national builders.
- Glimpse of community: first phase around Four Corners Park = “builder square” of model homes + corner store (sales office).
- Regulations: urban and architectural codes, with DPZ as town architect, have guided the town’s orderly development.
- Nature preserved: green belt of lakes and wetlands connects to Kentlands greenways.
Defining Design Details
- Urban transect: density decreases away from Market Square.
- Density done well: multifamily and townhomes seamlessly woven into Kentlands single-family edge.
- Walkability: greens and playgrounds within a 3-minute stroll of every house
