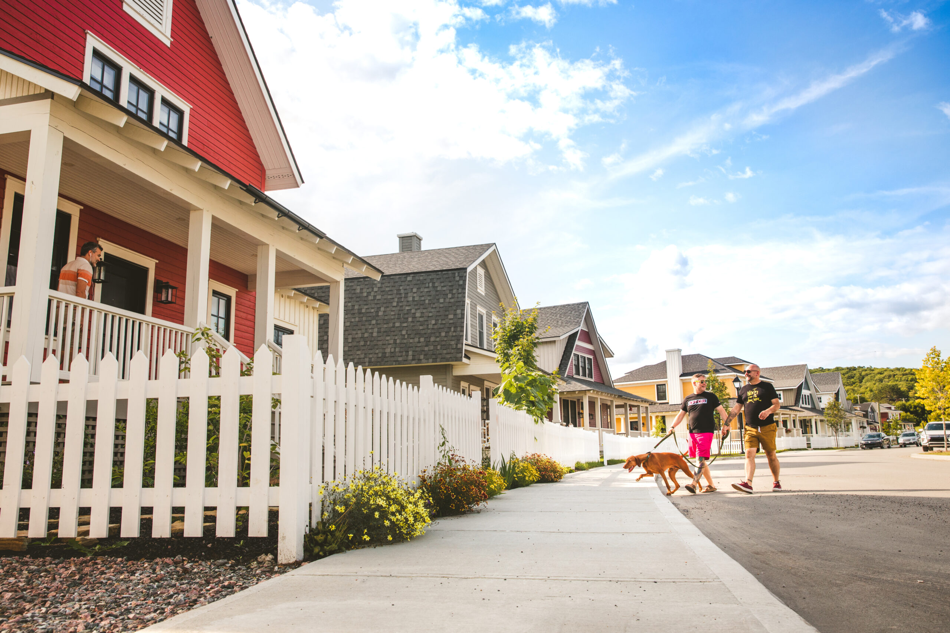
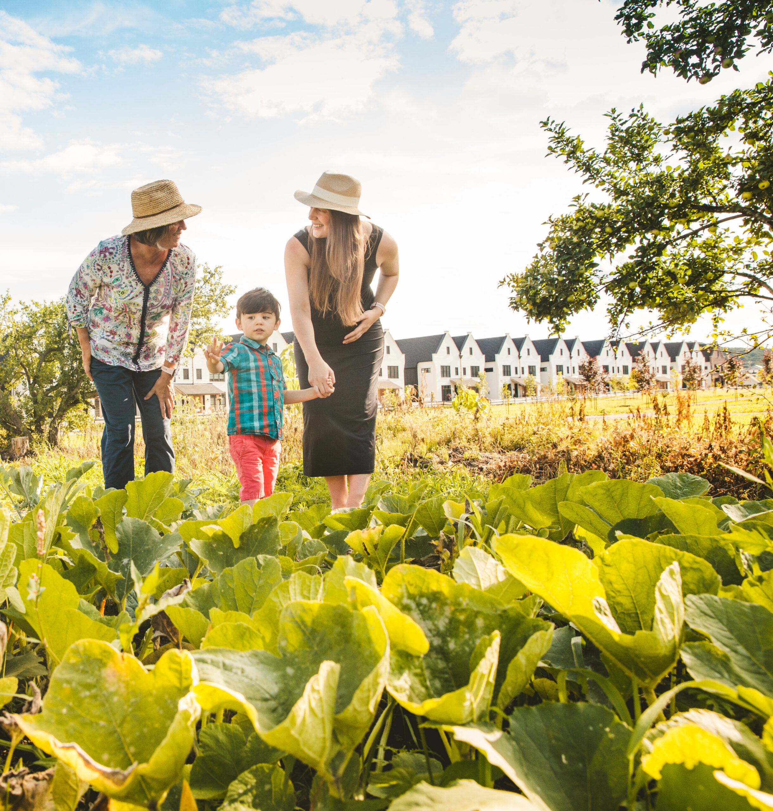
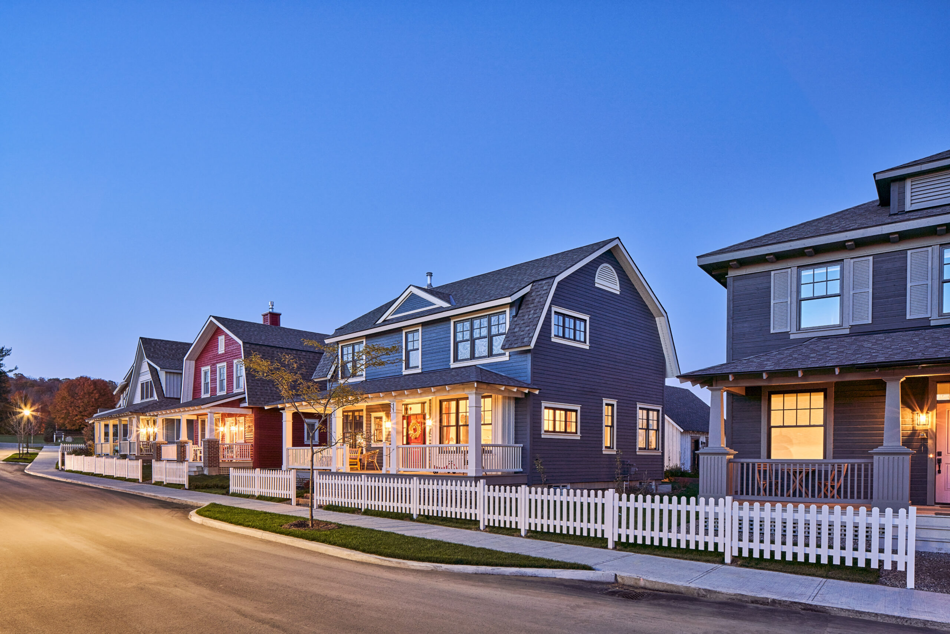
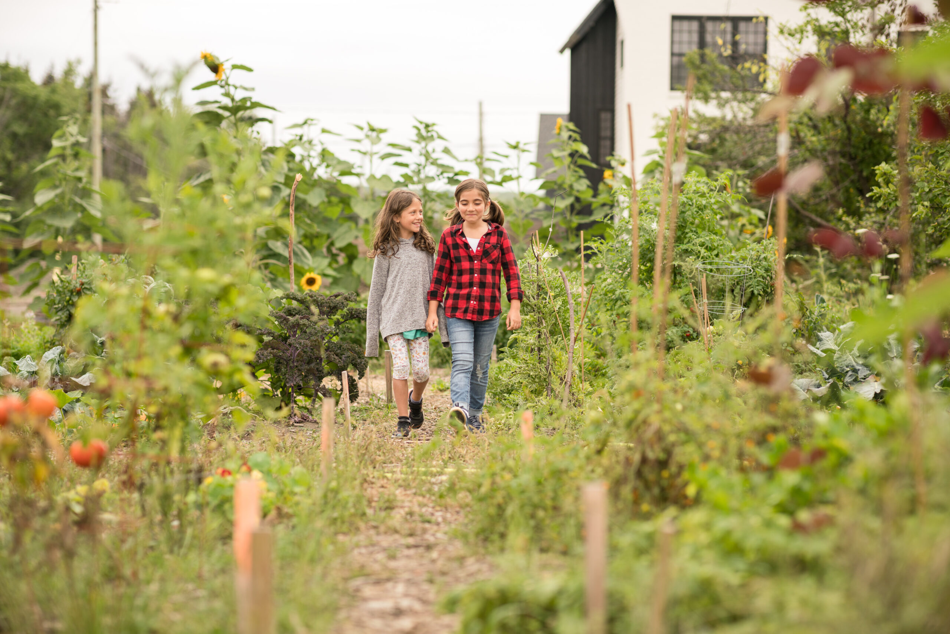
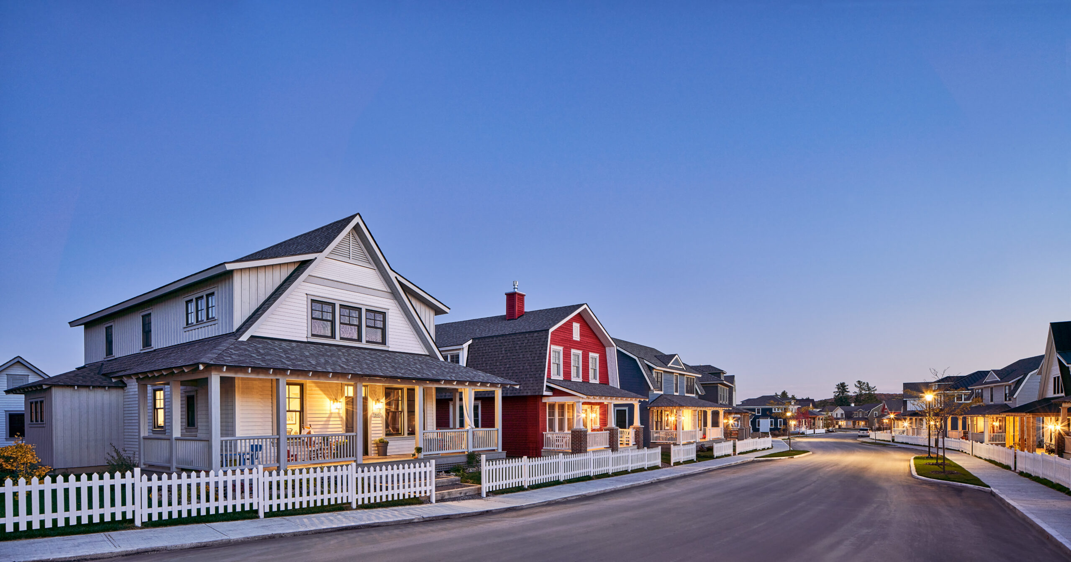
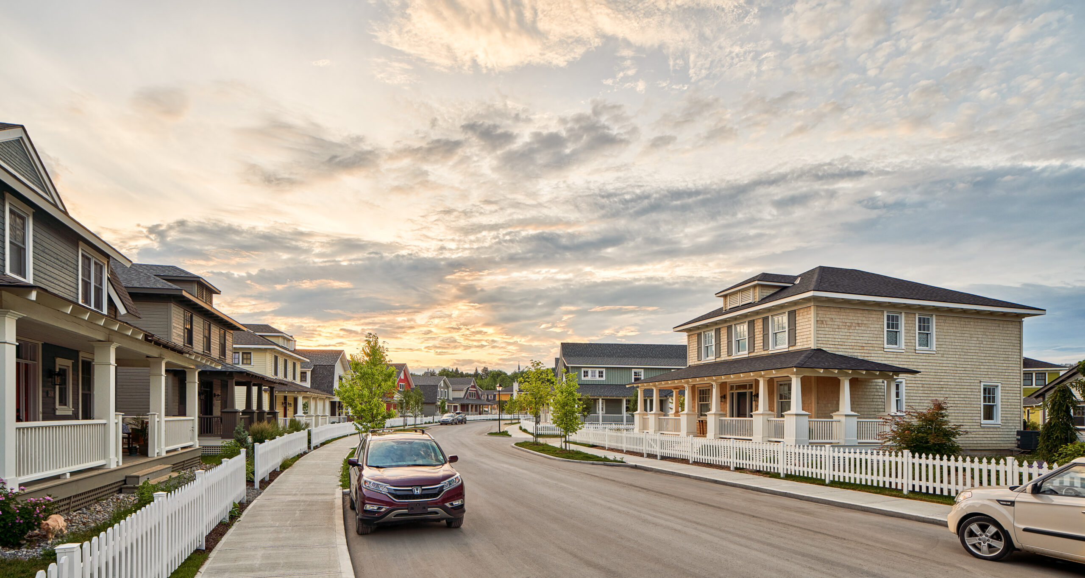
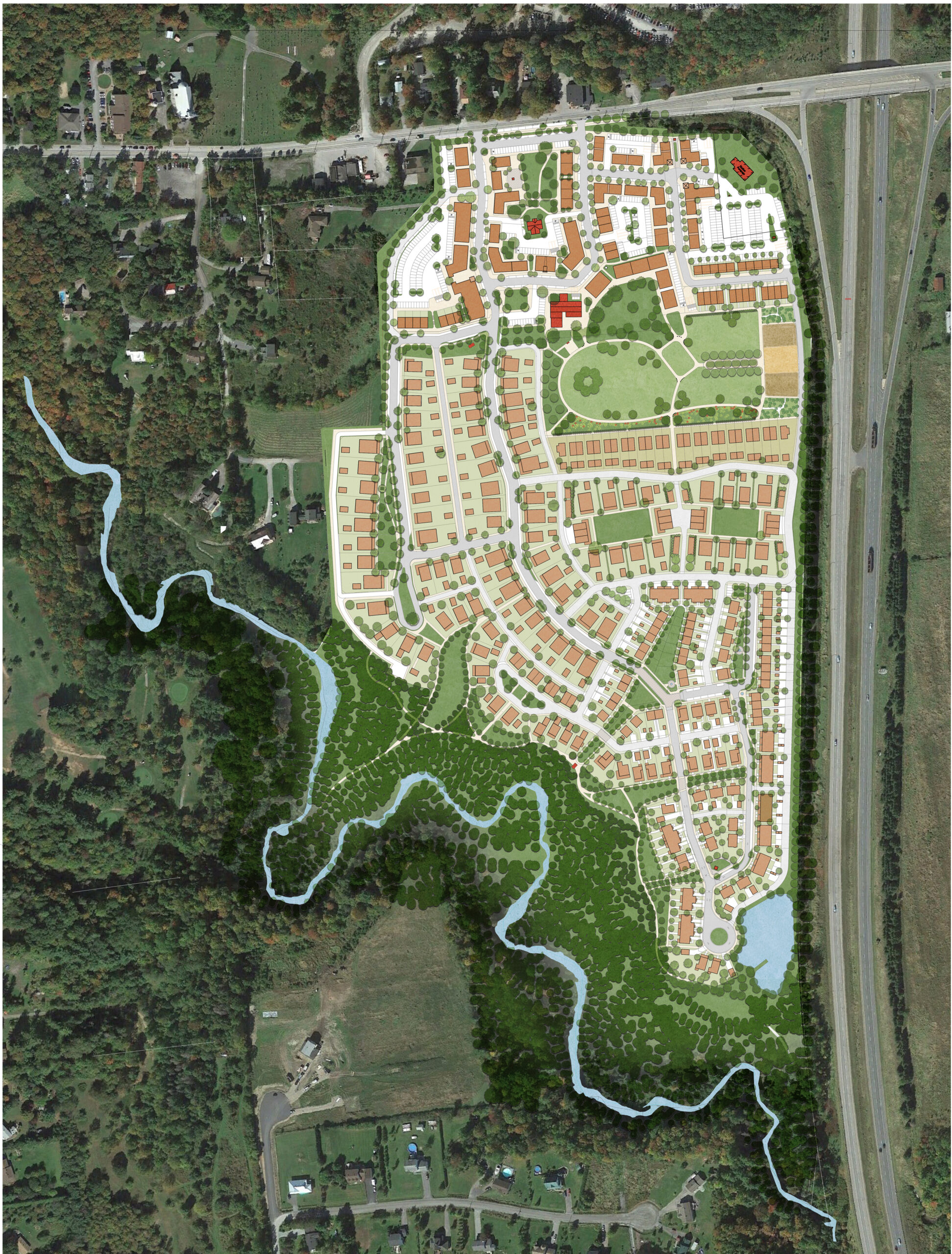
Key Facts
-
2016
Designed
-
40 ac.
Project Size
Program
-
315
Units
About Hendrick Farm
Hendrick Farm’s mission is to exemplify best practices for combining land conservation and community development. Seeking to encourage a healthy lifestyle and sense of community, the plan preserves more than fifty percent of the property as green space for recreation, gardening, social interaction, and pedestrian connectivity. The neighborhood design includes a five-acre community green space with garden plots, fruit orchards, picnic tables, wildflower fields, and walking paths that anchor the neighborhood. The mixed-use village center is designed to include convenience shops and housing units. Parking is located on village streets and in shared space behind the buildings. The neighborhood includes parks, trails, and walking paths that connect residential clusters to the village center, the forested preserve areas to the west and south, and Gatineau Park as well as the pre-existing village beyond. Several kilometers of walking trails and parklands run through forest, meadow, and other open spaces, all accessible during the winter via snowshoes and skis.
Development Approach
- A new standard: combining open space, community gardens and healthy living
- Social and cultural program: integrating community gardens, walking paths, and civic spaces as a shared focus for community life, educational experiences and land stewardship
- Multigenerational community: offering a wide array of building types, such as live-work units, apartments, townhouses, mews houses, and single-family houses
Defining Design Details
- Respecting predecessors: seamlessly incorporating in the master plan, the land’s original farming activities and the pre-existing development of several houses
- Conservation and development: green spaces connecting a network of sidewalks, green corridors, and footpaths for maximum walkability
- Increments of identity: housing clusters distinguished by architectural style
