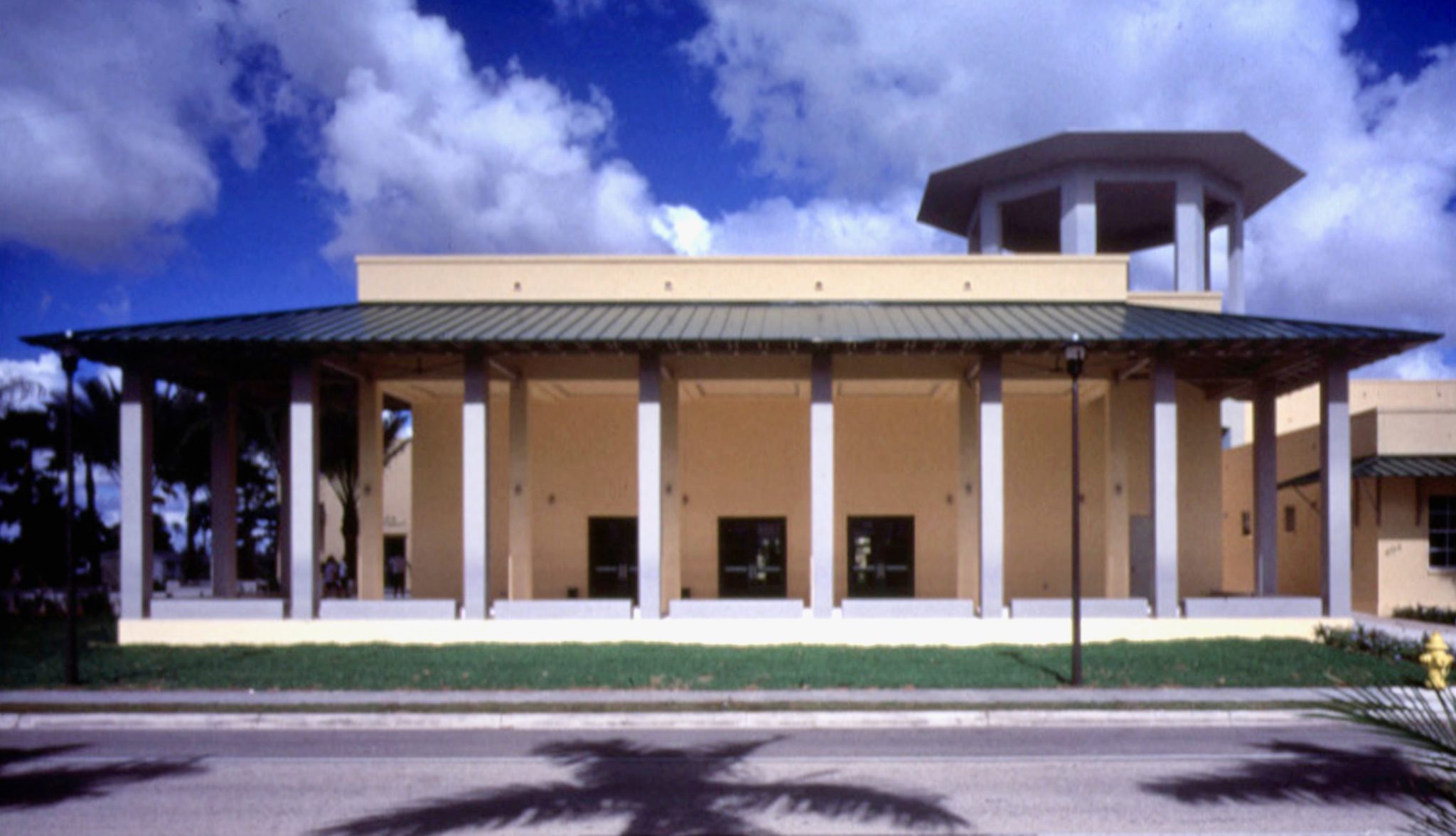

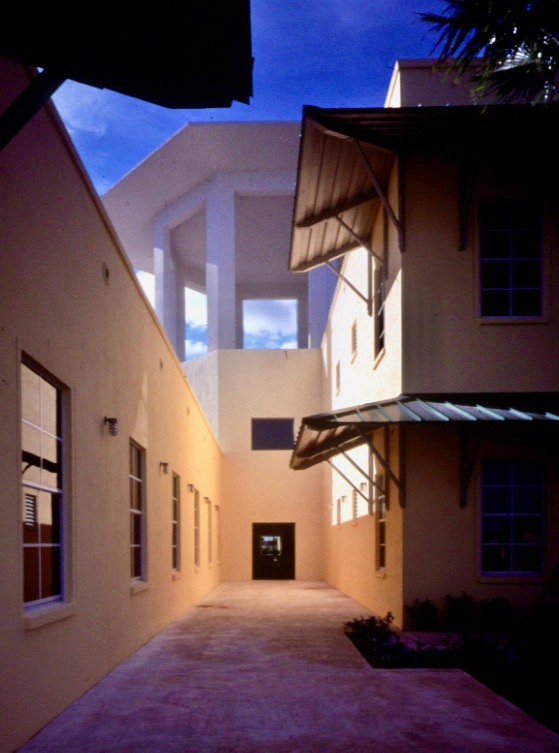
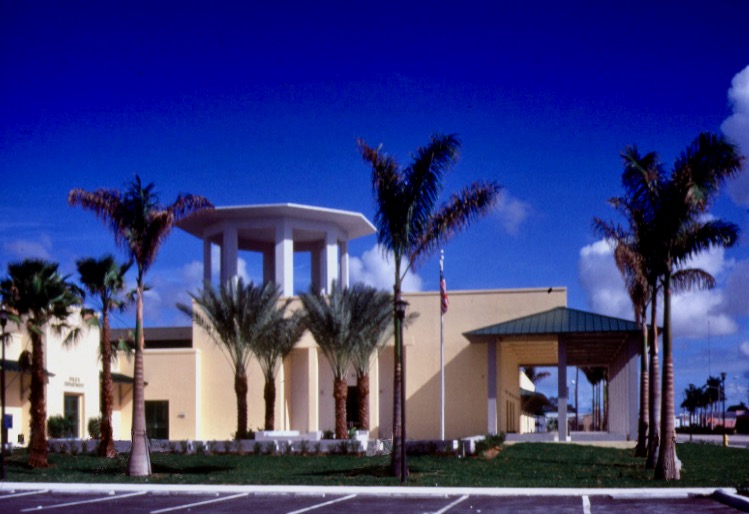
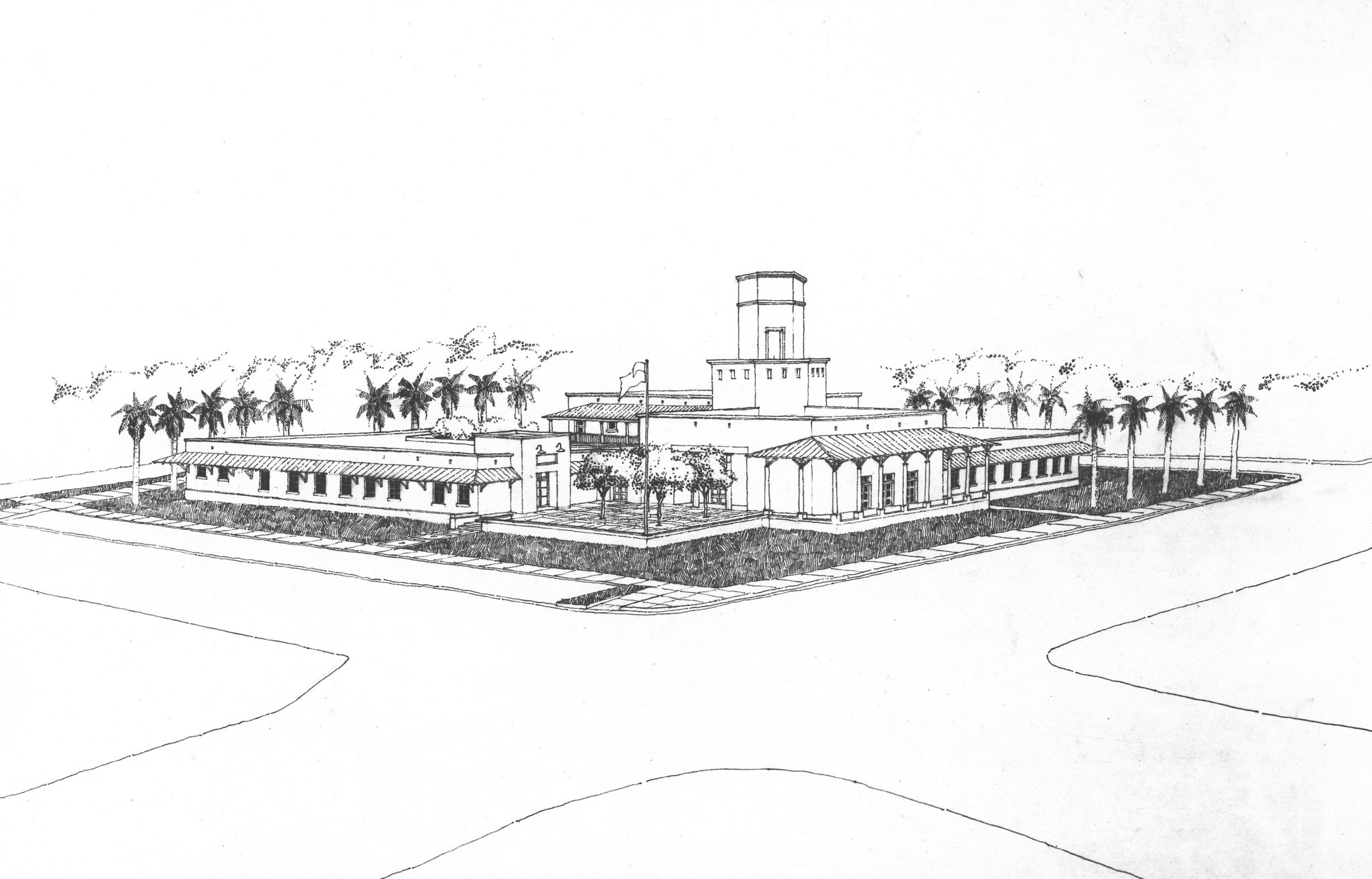
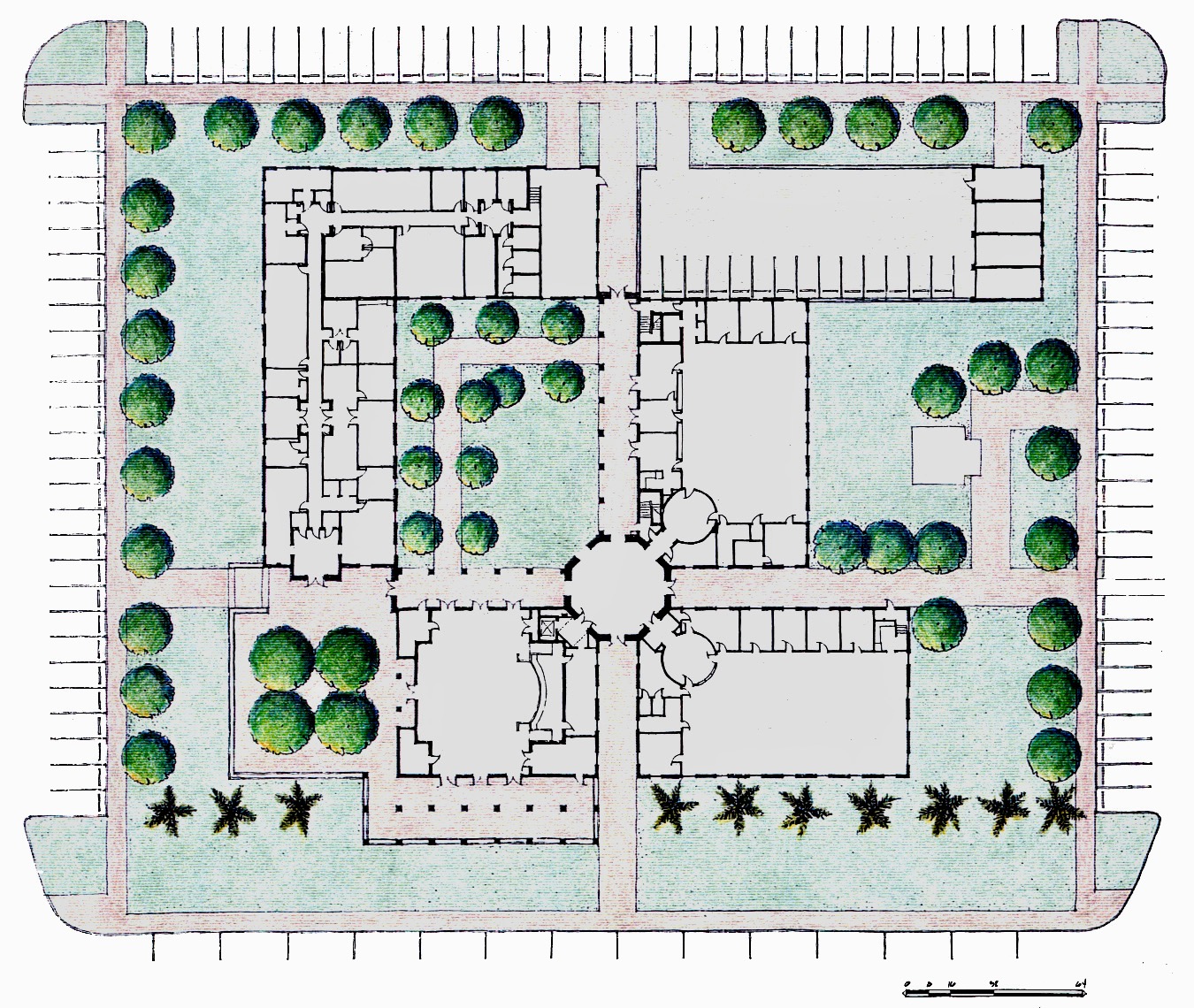
Florida City Civic Center
Florida City, Florida Project Image Gallery Project Information View All ProjectsKey Facts
-
1994
Designed
-
3.1 ac.
Project Size
-
City of Florida City
Client
About Florida City Civic Center
The Florida City Civic Complex was designed for a small, agriculturally-based town situated 28 miles south of Miami. The town lost 80% of the its taxable property, including its government buildings, to Hurricane Andrew in the summer of 1992. After the storm, DPZ directed a pro bono charrette with more than thirty volunteers from the architectural, engineering, business, and legal professions. The resulting master plan for the 2.5-square-mile community organized the town into nine neighborhoods (five existing and four newly constructed) and underscored the town’s strategic location as a gateway to the Florida Keys and the Biscayne and Everglades National Parks. The charrette was a catalyst in the procurement of over $4 million in state and federal funds to aid in the rebuilding process. A team of three firms led by DPZ was selected to design the new government buildings.
The Civic Complex had to be simple in design to avoid overpowering the modest architecture of the surrounding town, but its siting had to establish a prominent position in the community. The complex is composed of four separate buildings: a police station, a community center/council chamber, a city-community development building (which contains the building and zoning department), and a city administration building (which houses the mayor, clerks, and finance directors). Linking the four separate structures is a tower that marks the town center.
To respect the modest but dignified character of the surrounding buildings, the complex is built with simple wood detailing, standing seam metal roofs, and a stucco finish. All of the windows on the east, west, and south sides are shaded by chujjas (overhangs) to reduce heat load and lower long-term maintenance costs. The columns of the outdoor portico of the community center are sized to recall palm tree trunks– a common sight in Florida and a significant feature along Palm Drive, the main street along which the civic complex is located. As a result of stricter post-hurricane building standards, the buildings are designed to withstand 175 mph wind-loads, and each window will be fitted with metal shutters. The community center, which dually functions as the council chamber, will also serve as a hurricane shelter.
Development Approach
- Community engagement: designed ‘en charrette’ with the Mayor, city representatives and architect of record
- Respect for context: program distributed among small buildings to conform with modest town scale
Defining Design Details
- Civic symbols: front porch and plaza providing public gathering space, and tower marking location from a distance
- Climate response: chajjas (cantilevered roofs) shading windows to reduce heat load and maintenance costs
- Regional reference: porch columns proportioned to recall royal palm tree trunks, a significant feature along Palm Drive, the building’s address
