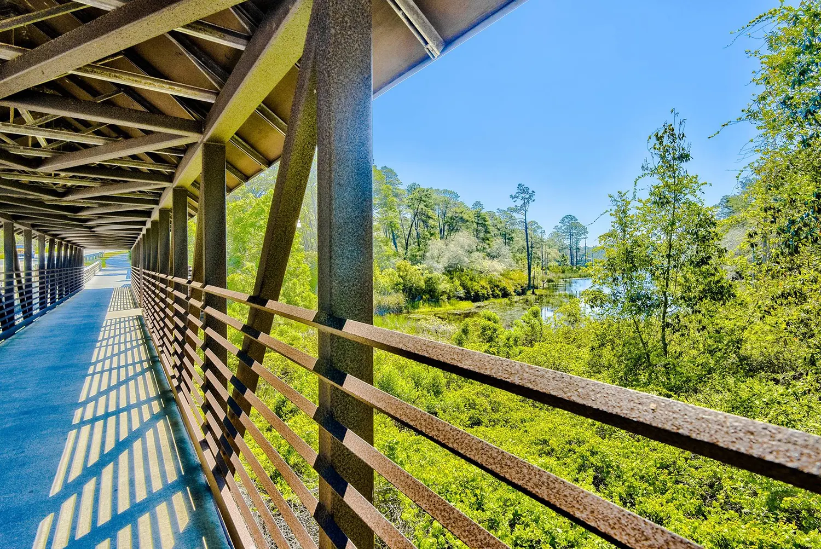
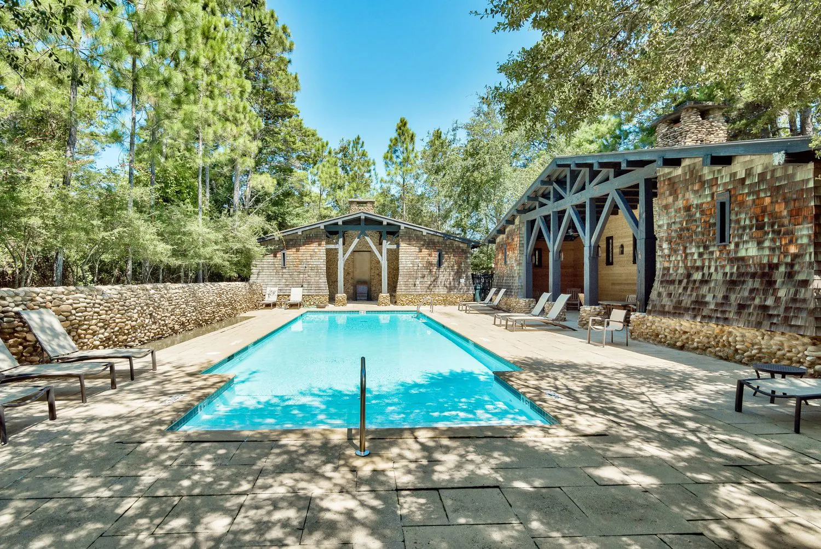
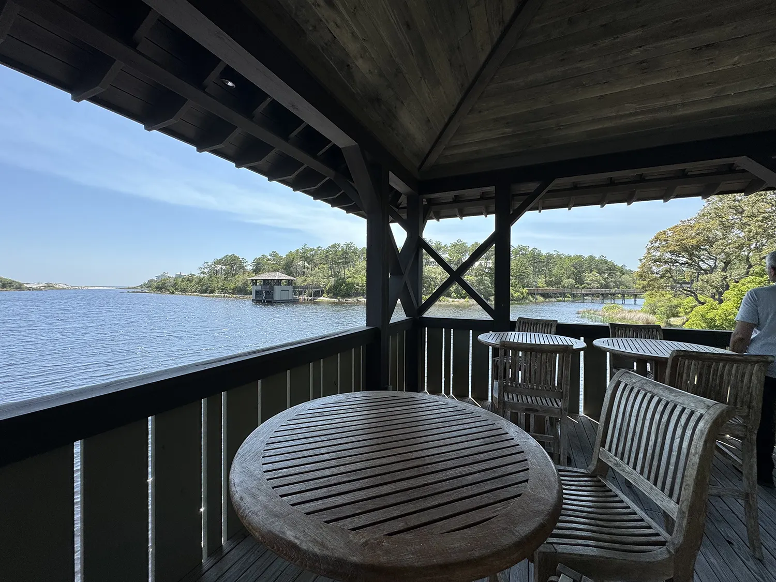
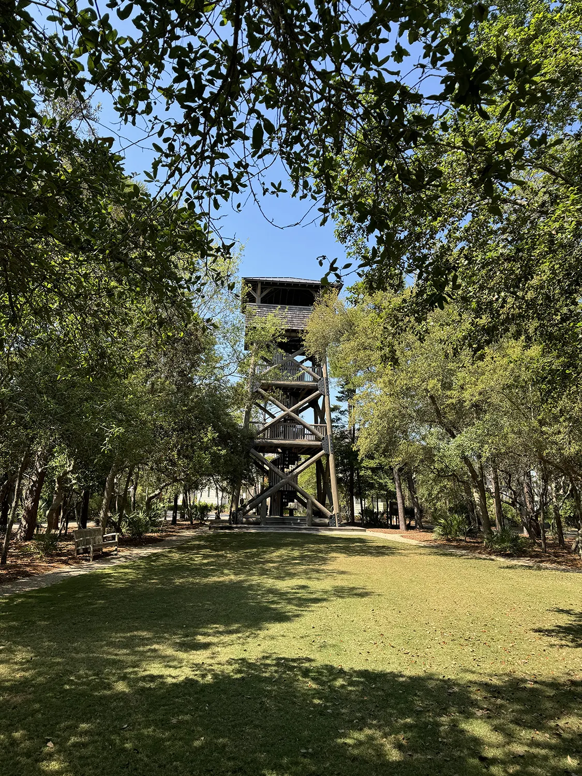
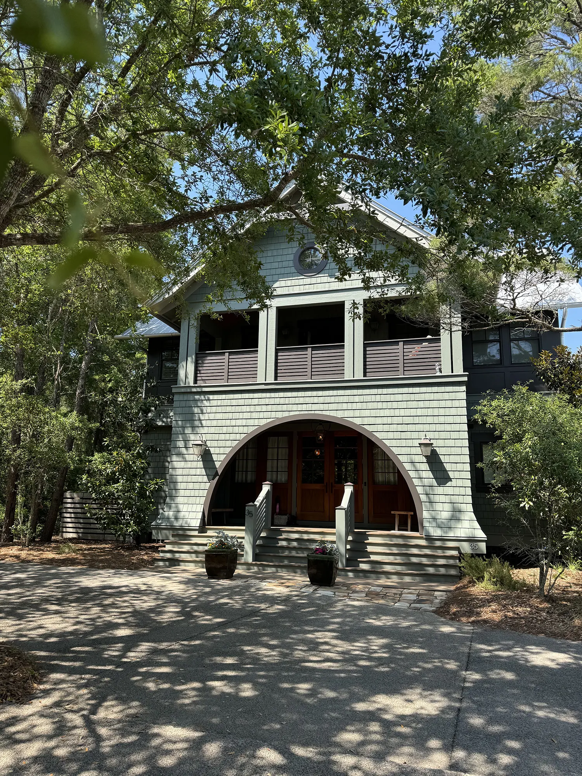
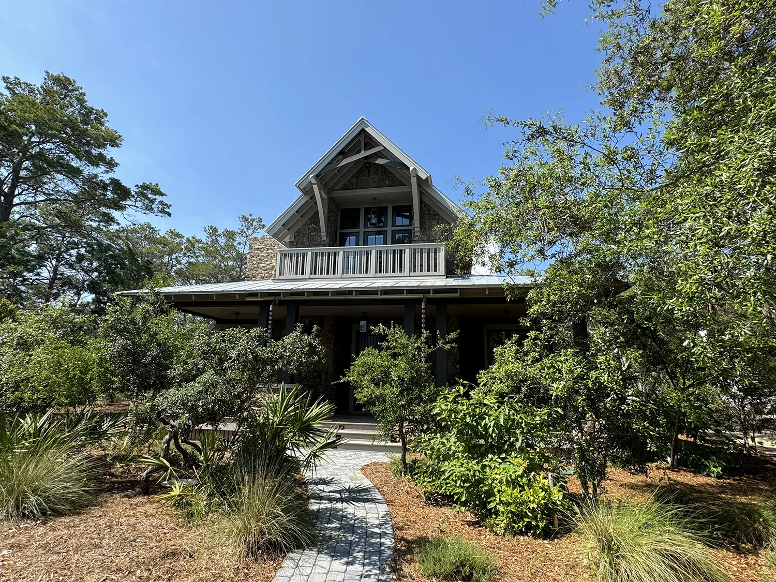
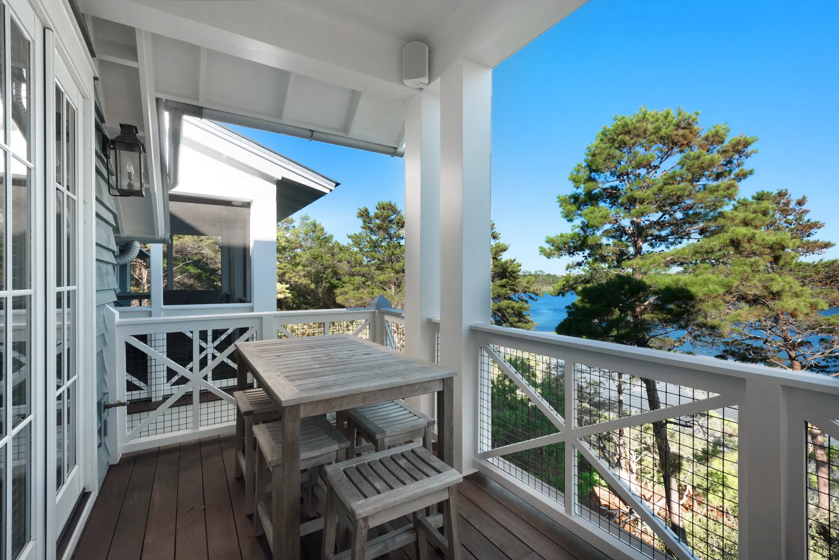
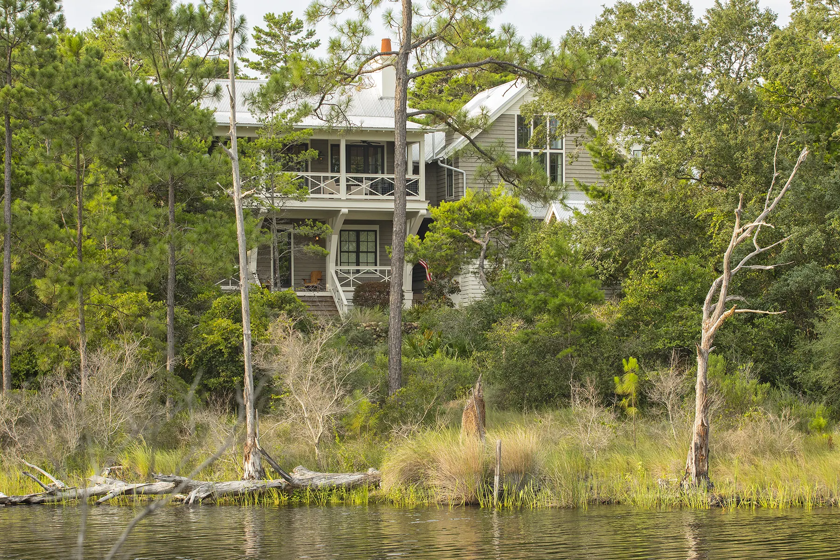









2003
Designed
2003
Broke Ground
28 ac.
Project Size
Draper Lake, LLC.
Client
89
Units
Draper Lake’s three hamlets surround a dune lake overlooking the Gulf of Mexico. The lake is part of a coastal natural system in which a sequence of beachfront wetlands and lakes receive water from higher inland elevations, and periodically break through the beach to drain into the Gulf, to then slowly fill up again.
Two of the hamlets accommodate 90 houses and a variety of recreational facilities on the east and west banks of the 18-acre lake. The third, on the north side of highway C-30A, the connector of South Walton’s beachfront communities, includes the tributary of the lake, and is a smaller site intended for mixed-use.
Each hamlet has a small central park and generous setbacks of the forest preserve on the steep slopes down to the lake. The west neighborhood has a swim club, lookout tower, and boathouse at the lake’s edge. The east neighborhood has a swim club, a green with views to the beach and the Gulf, and a reciprocal boat dock. A pedestrian bridge connects the two hamlets.
Draper Lake was designed in collaboration with Dover Kohl and Partners.
