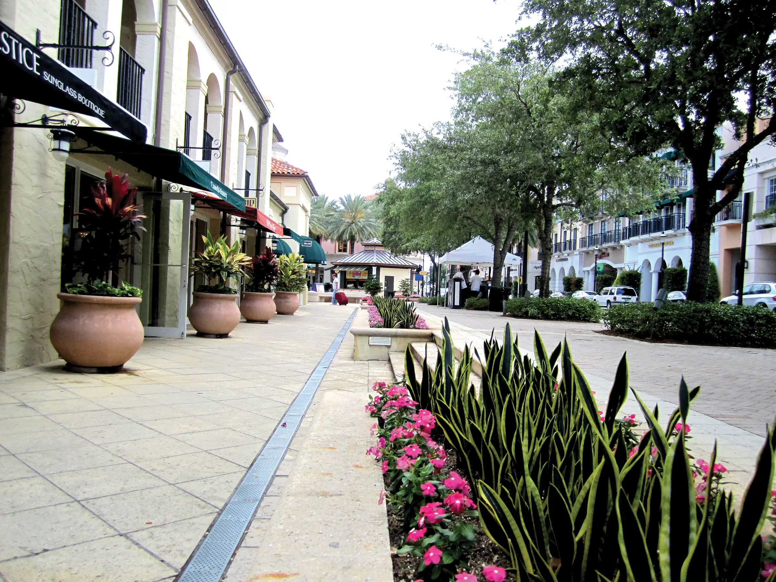
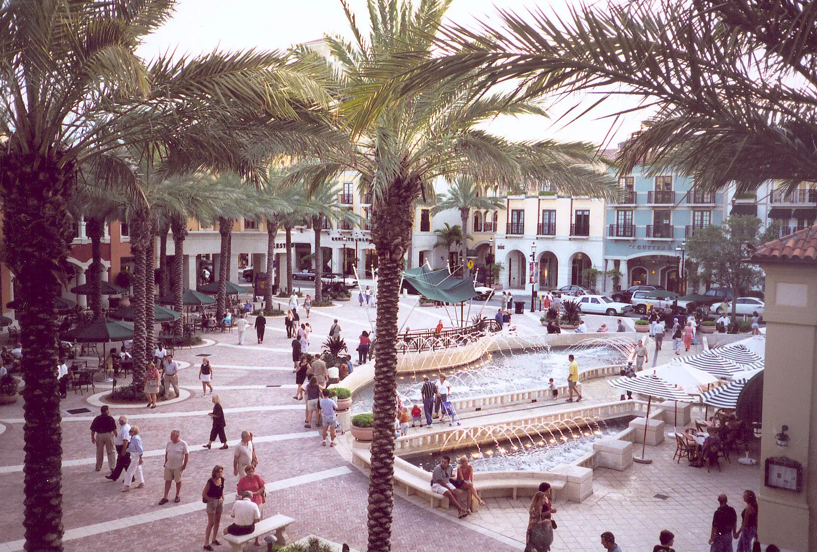
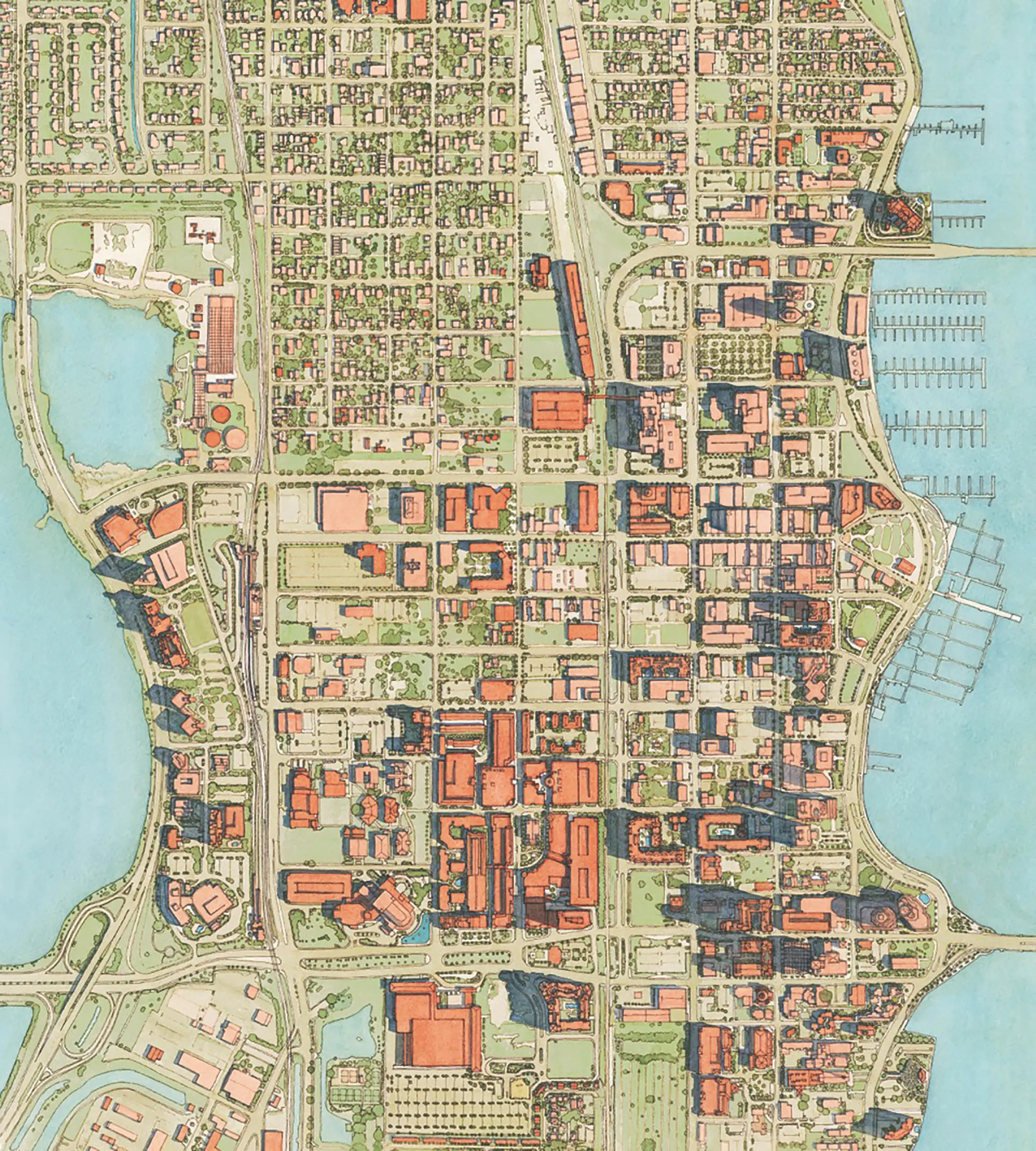
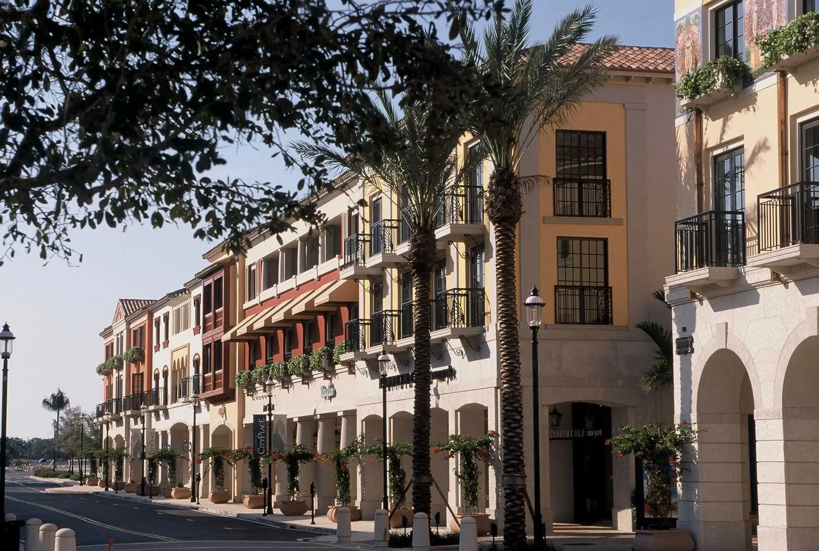
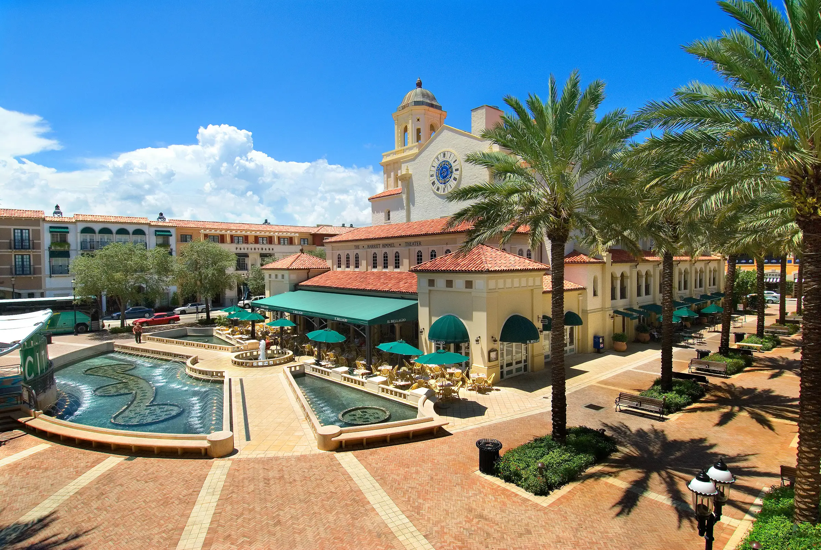
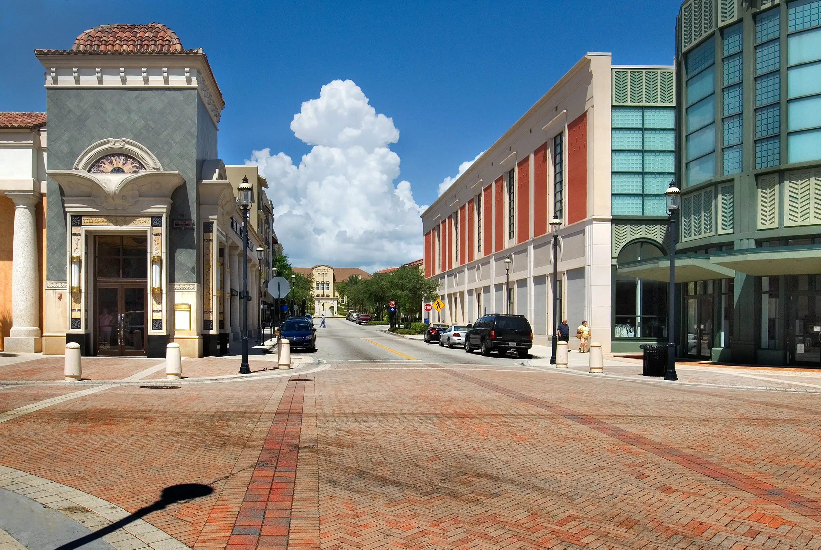
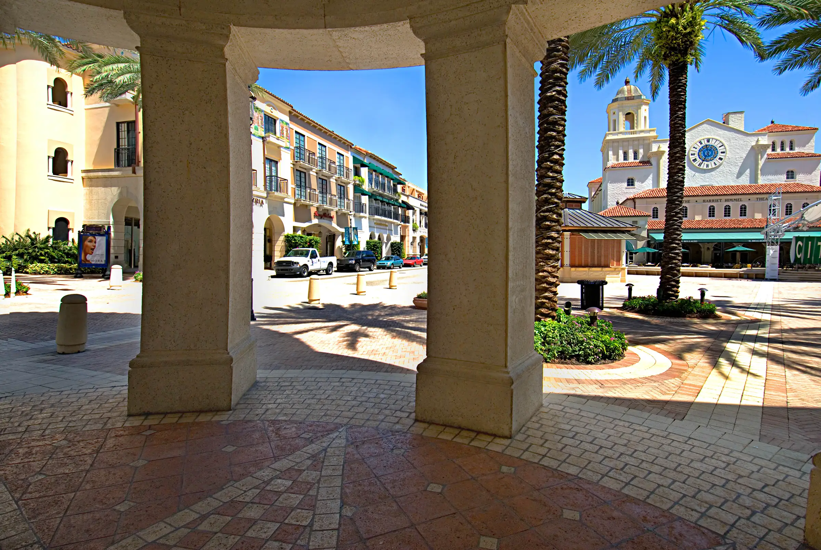
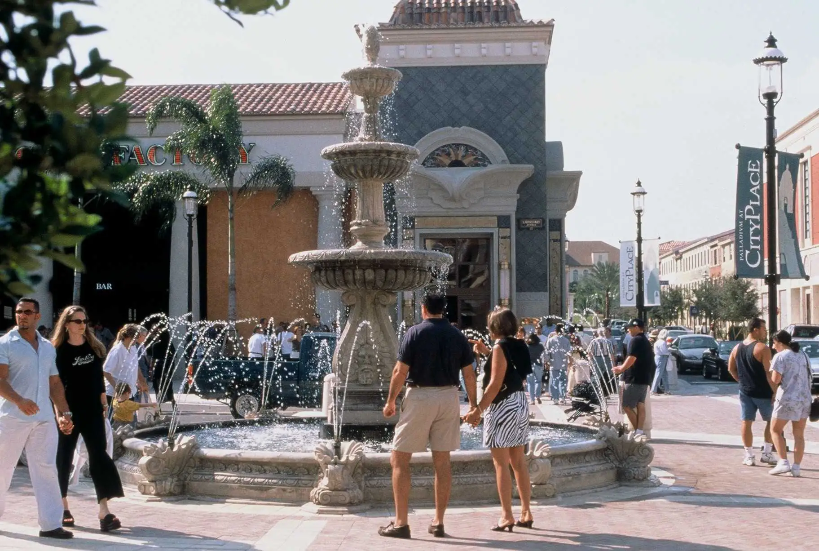
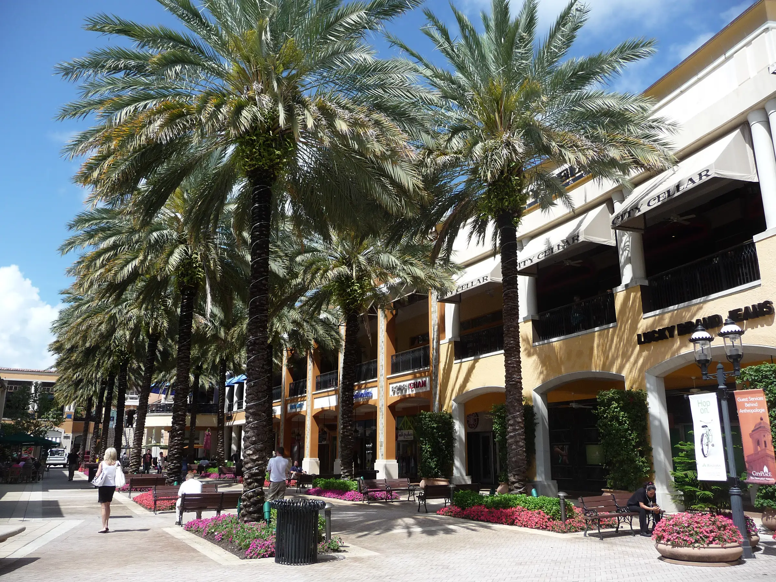

Downtown West Palm Beach
West Palm Beach, Florida Project Image Gallery Project Information View All ProjectsKey Facts
-
1992
Designed
-
700 ac.
Project Size
-
City of West Palm Beach
Client
About Downtown West Palm Beach
The downtown plan for West Palm Beach produced the first municipal form-based code of our time. With the post-WWII growth of Palm Beach County suburbs, this downtown had been largely abandoned by 1992 and needed to be rebuilt. Initial plans for redevelopment as a single-use office park for seventy acres of senselessly cleared historic buildings included a highway fly-over. Residents of surrounding historic neighborhoods urged Mayor Nancy Graham and Treasure Coast Regional Planning Council Director Dan Cary to act to save their city. The charrette plan they commissioned eliminated the need for the fly-over and began many years of successful rebuilding.
The plan focused on supporting the recently completed performing arts center and the renovation of a historic school as a performing arts magnet, with a mix of uses reinforcing an urban structure of neighborhoods and corridors. The results included many new streetscapes, two areas of retail focus– Clematis Street (the historic main street) and City Place (later refreshed as Rosemary Square) — a mixed-use development with new housing at the heart of the downtown on cleared land, and the development of a major convention center with related hotels. The library and city hall were relocated, making room for extensive new public parks along the Lake Worth waterfront.
The downtown plan was followed by DPZ plans for other city sectors, including the pioneering design for a townhouse liner built to screen the convention center parking from the adjacent residential neighborhood.
Development Approach
- Reinforce the identity of each neighborhood, district, and corridor
- Balance vehicular and pedestrian comfort on downtown streets
- Focus retail growth by area and type
- Provide a regulatory framework for physical predictability
- Encourage housing downtown
- Identify sites for future civic buildings
Defining Design Details
- Smart Coding: plan & code documents were simple, direct, and succinct.
- Common sense: small-scale, incremental growth encouraged.
- Legibility: buildings based on type rather than abstract floor-area ratios.
- Prioritize form over function: the shaping of the outdoor public realm more important than regulating building use.
Media
Okeechobee Business District and One Flagler Project Approved by West Palm Beach Planning Board
From: EIN PresswireBy: Tom Crowley
Commentary: Bring rail hub to West Palm but don’t close Datura and Evernia
From: The Palm Beach PostBy: Tim Hullihan
The unnoticed New Urbanism
From: Better Cities & TownsBy: Robert Steuteville
Books & Publications
Charter of the New Urbanism, 1st Edition
By: Congress for the New UrbanismPublished By: McGraw-Hill
