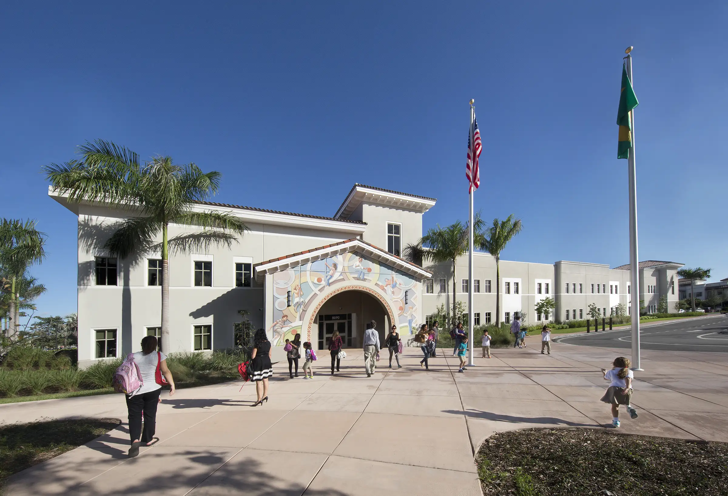
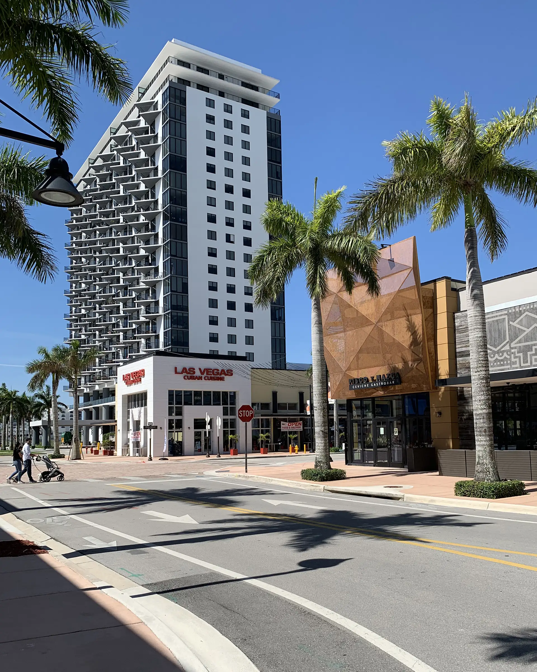
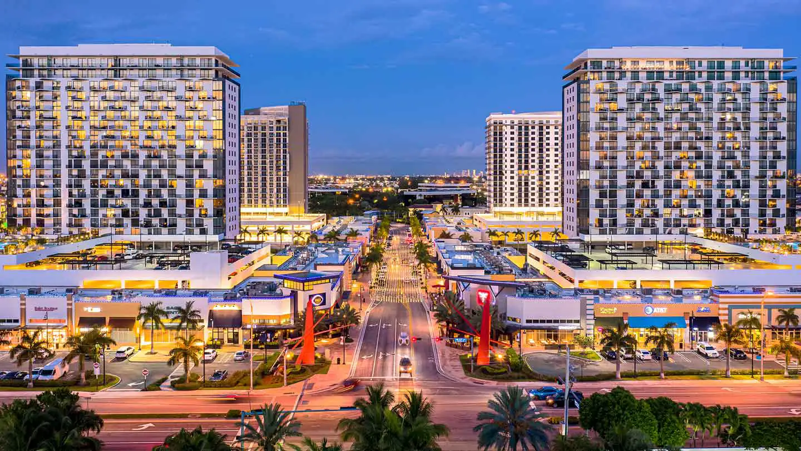
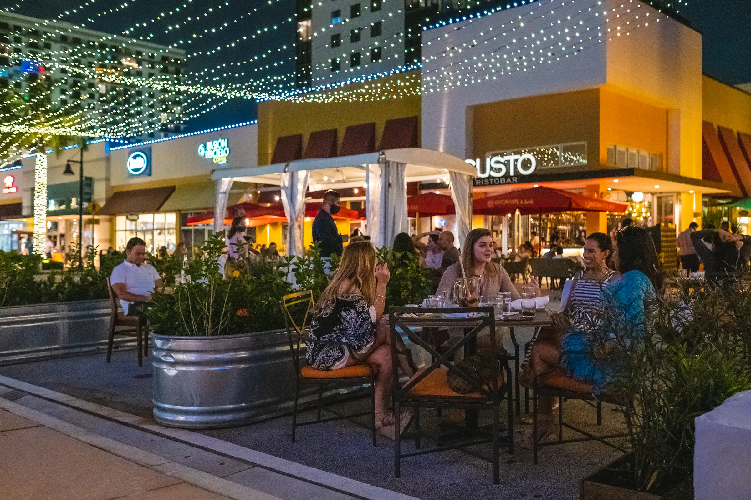
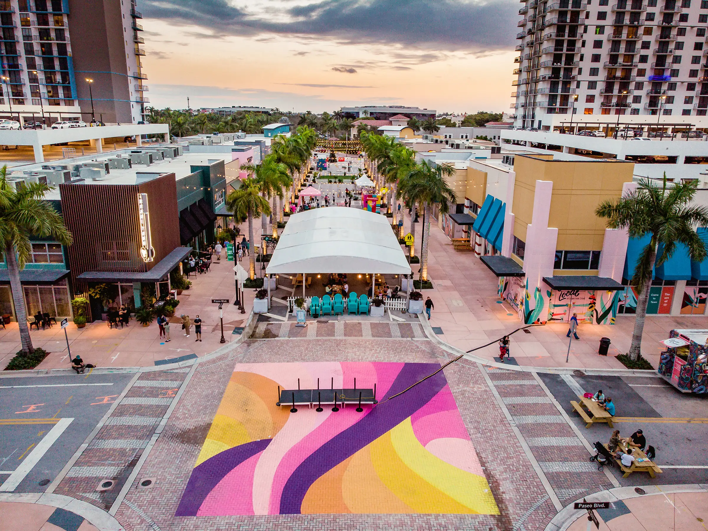
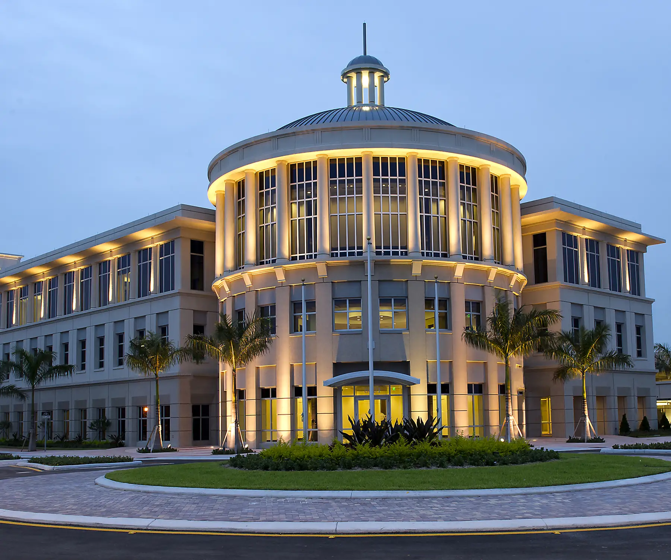
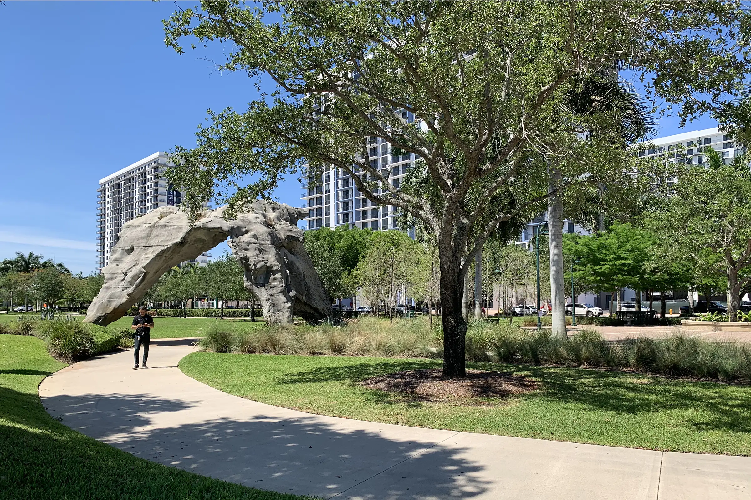
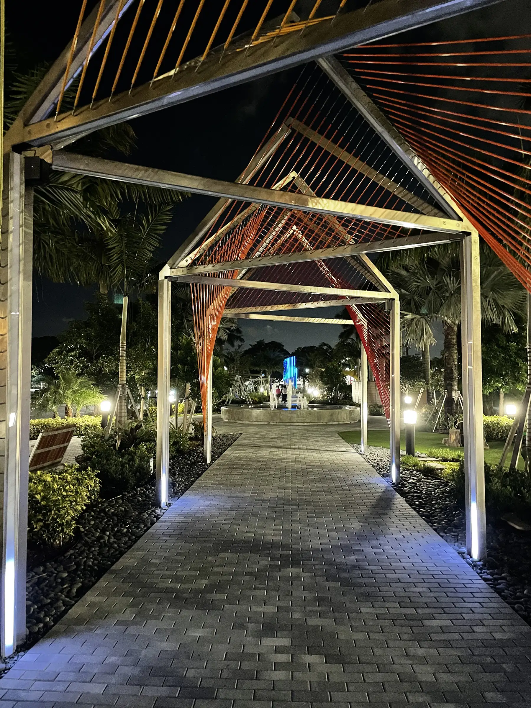
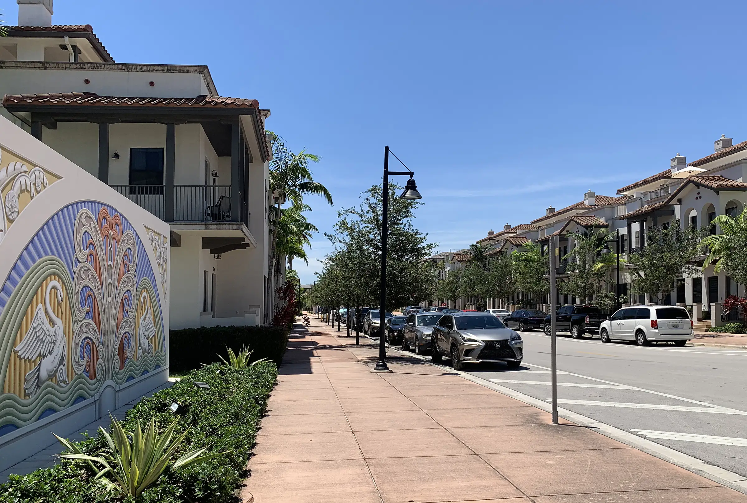
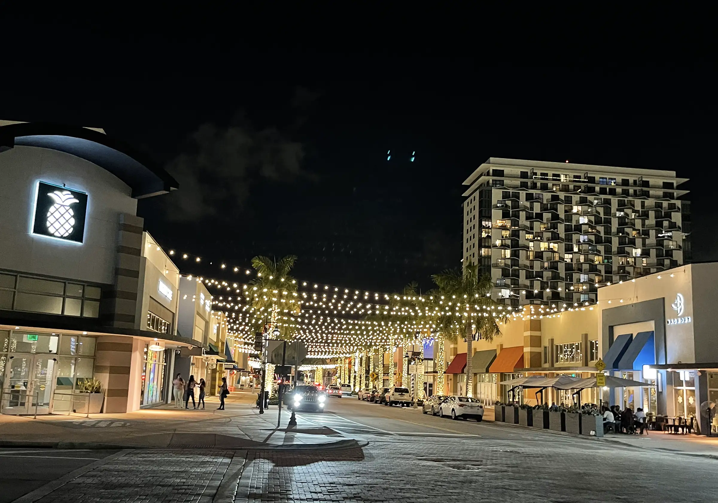











1997
Designed
120 ac.
Project Size
CM Doral Development Company, Codina Partners
Client
5,000
Units
280,000 sq.ft.
Retail Space
600,000 sq.ft.
Workplace
Downtown Doral is one of DPZ’s most intensely mixed-use and walkable “sprawl repair” communities. In replacing two dozen low-rise office buildings of a 120-acre suburban office park, local developers, Codina Partners, envisioned a family-friendly town center for a diverse community in a rapidly evolving area.
Three types of housing (townhouses, low-rise, and high-rise apartments) ensured a generational mix and enabled aging-in-place. The residential offerings were complemented by Main Street shops, a large grocery store (with covered parking above), and new mid-rise office buildings. The Doral City Hall, a county branch library, two Charter schools (including an elementary school and middle school/high school, totaling 3,000 students), Urgent Care Center, and the parks (ranging 15,000 square feet to 3 acres) realized the goal of the city’s leadership to establish a civic identity for the recently incorporated municipality as it emerged from its prior dominance by airport-serving industrial uses. The schools have helped lure top employers and skilled workers.
An extension redeveloping the adjacent golf course with additional apartments and single-family houses was expected to bring the total number of Downtown Doral residents to nearly 20,000 on the combined 250 acres.
From: Public Square CNUBy: ROBERT STEUTEVILLE
From: Modern LuxuryBy: Elizabeth Harper
From: Miami HeraldBy: Andres Viglucci
