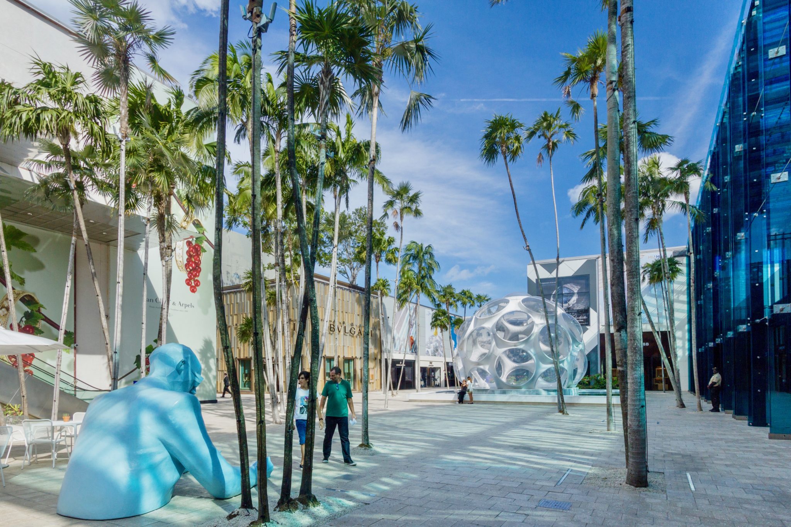
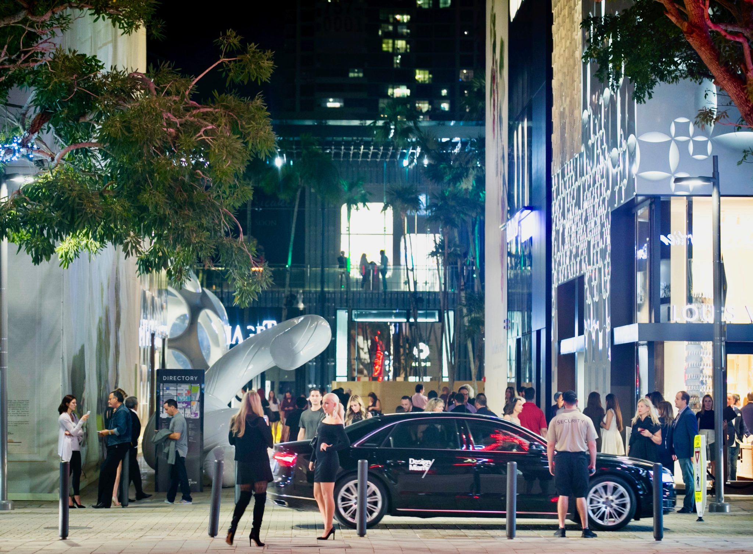
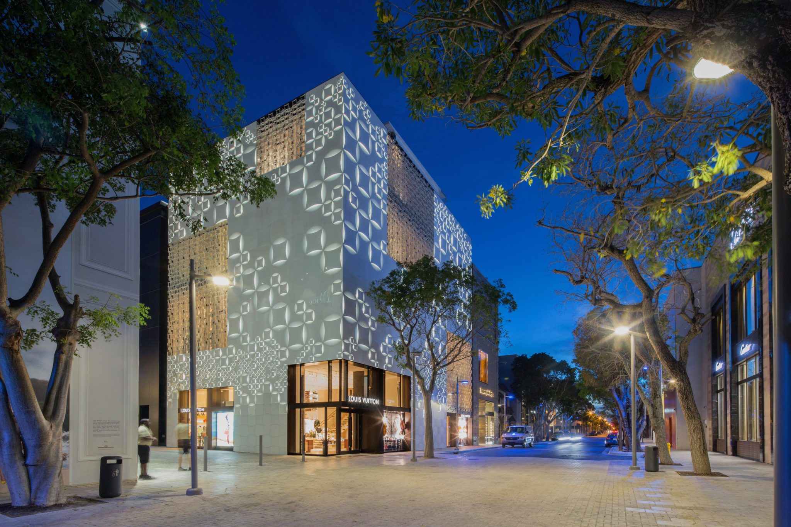
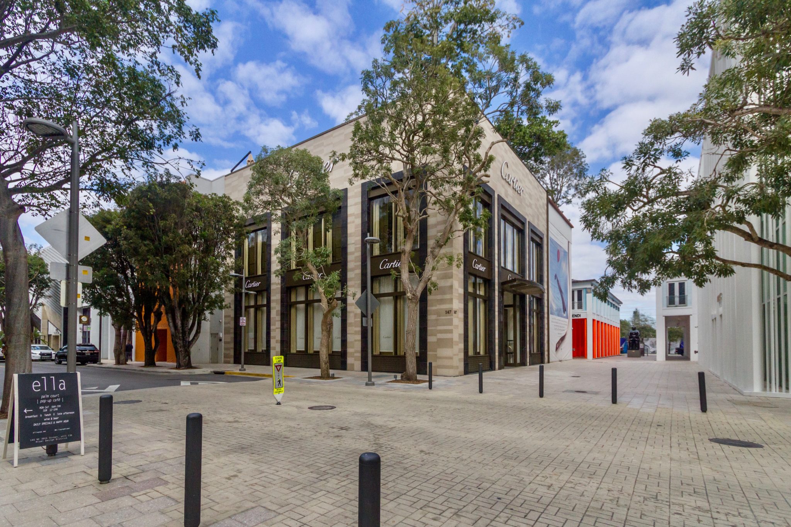
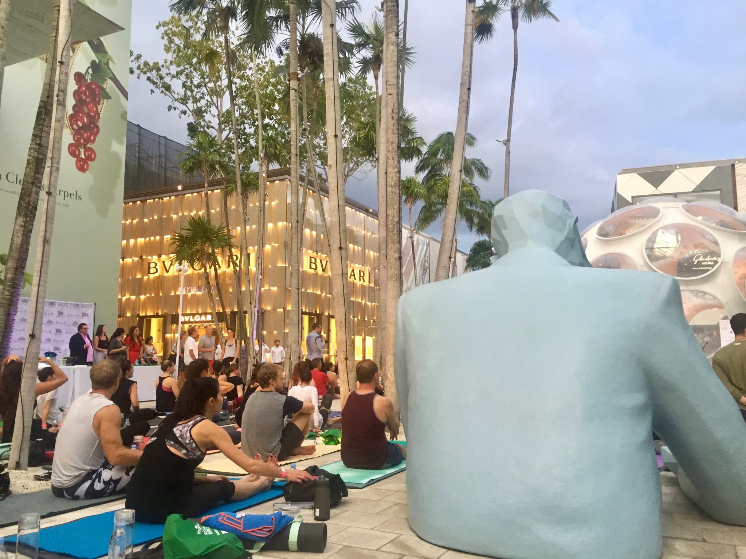
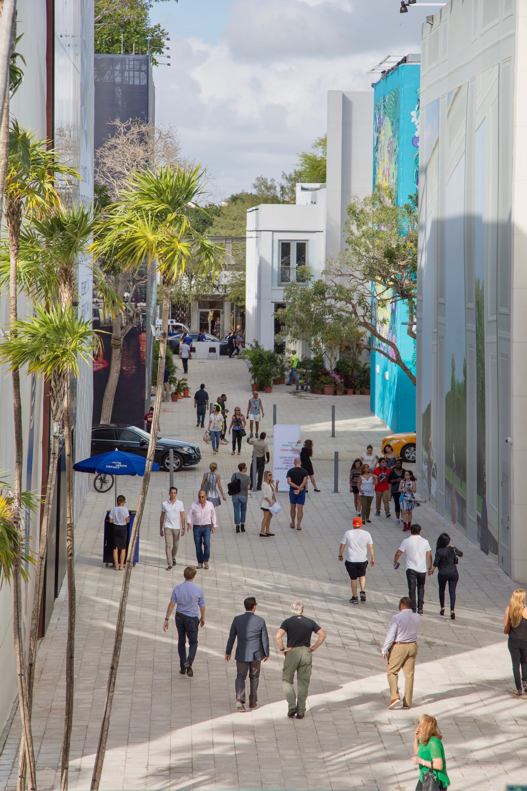
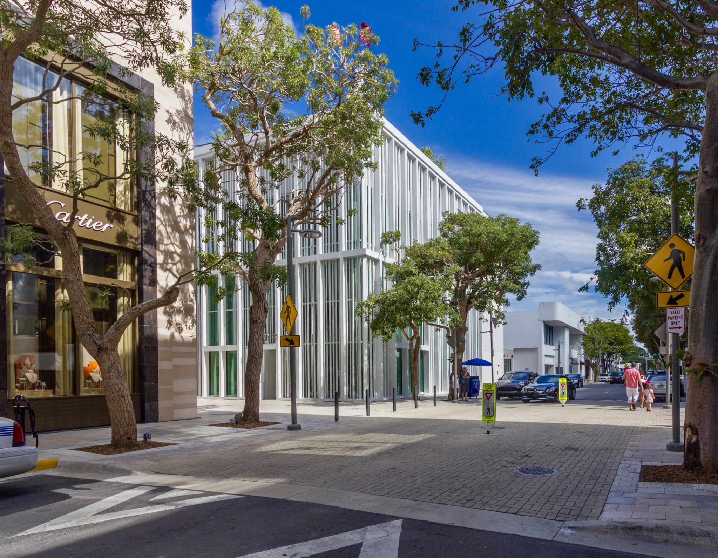
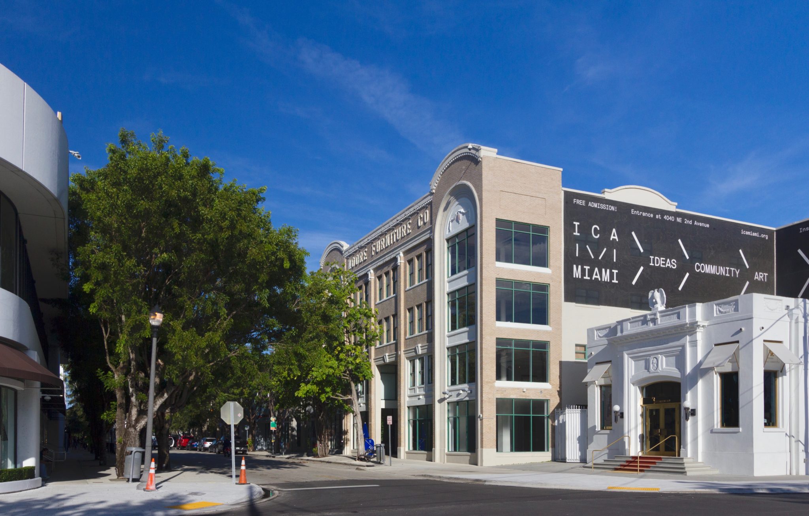
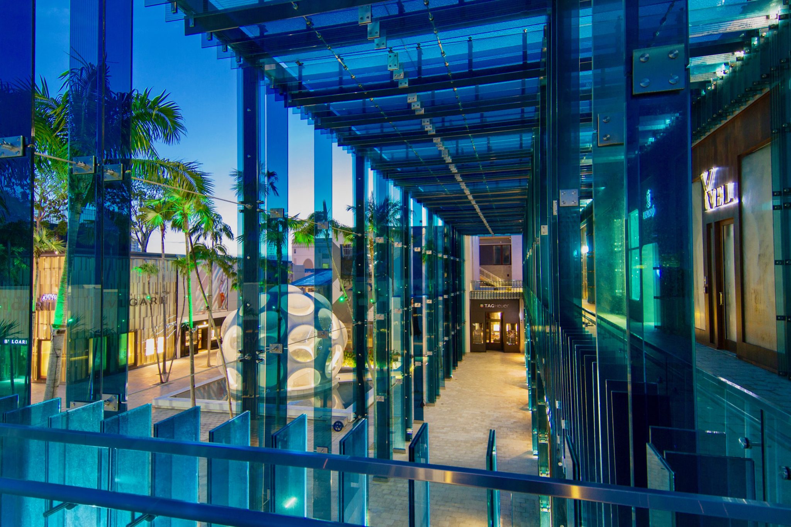
Key Facts
-
2011
Designed
-
22.9 ac.
Project Size
-
Miami Design District Associates
Client
Program
-
1,000,000 sq.ft.
Retail Space
About Design District
The Miami Design District Street Project creates a unique environment for Miami’s luxury retail and living market. The master plan and code introduce a new high-end retail core of nearly one million square feet with complementary lodging and residential uses. The parking strategy incorporates bicycle accommodations, and conceals the majority of car parking from view with subterranean and above-ground lined garages.
The plan proposes the retrofit of four blocks linked by a central pedestrian paseo and anchored by two civic plazas. The paseo’s north-south orientation and abundance of shade trees protect it from the harsh Florida sun, and make the project a walkable destination. Building designs by well-known architects, coupled with integrated art installations such as wall murals and sculptures, enhance the current Design District experience. Structures include new architecture as well as adaptive re-use.
The development complements the big box retail and residential development of Midtown Miami, located directly to the south, and transitions seamlessly to the adjoining residential areas. An automated system of signage will direct people towards valet and self-parking areas, while diverting unwanted traffic from surrounding residential streets. The flexibility of the plan allows the design themes, including lighting, landscaping, streetscaping, signage, and other elements to expand with the district over time.
Development Approach
- Enhancing the urban fabric: opting to not “mall-off” the retail environment, the new open-plan passage adds access & walkability to the entire neighborhood
- Balancing area needs: high-end retail, lodging, and residential offerings complement the more affordable mix of uses in Midtown Miami to the south
Defining Design Details
- Simplicity vs. Exuberance: straightforward plan + clean building volumes vs. creative façades + dramatic lighting + lush landscaping/hardscaping
- Distinctive + Sustainable retailing: architecture kept largely calm/ neutral with generous glazed openings + detachable sculptural elements = showcased, individualized shopfronts + easier future make-overs
- Integrated art as wayfinding: wall murals + fountains + sculptures = oriented, challenged & delighted visitors
- Eco-focus: shade trees + green roofs = character + LEED-ND Gold certification ( 1st in County & 33rd in nation)
- Innovative parking: Automated signage directs visitors to valet and self-parking options in convenient + unobtrusive (subterranean and above-ground lined) garages
Project Categories
Project Website
http://www.miamidesigndistrict.netMedia
Miami’s Urban Design Revolution
From: Biscayne TimesBy: John Dorschner
Redesign of the Design District: New Boutiques and restaurants Arriving
From: The Miami HeraldBy: Nicholas Nehmas
Upstart in Miami Lures Luxury Stores From a Chic Citadel
From: The New York TimesBy: Hilary Stout
