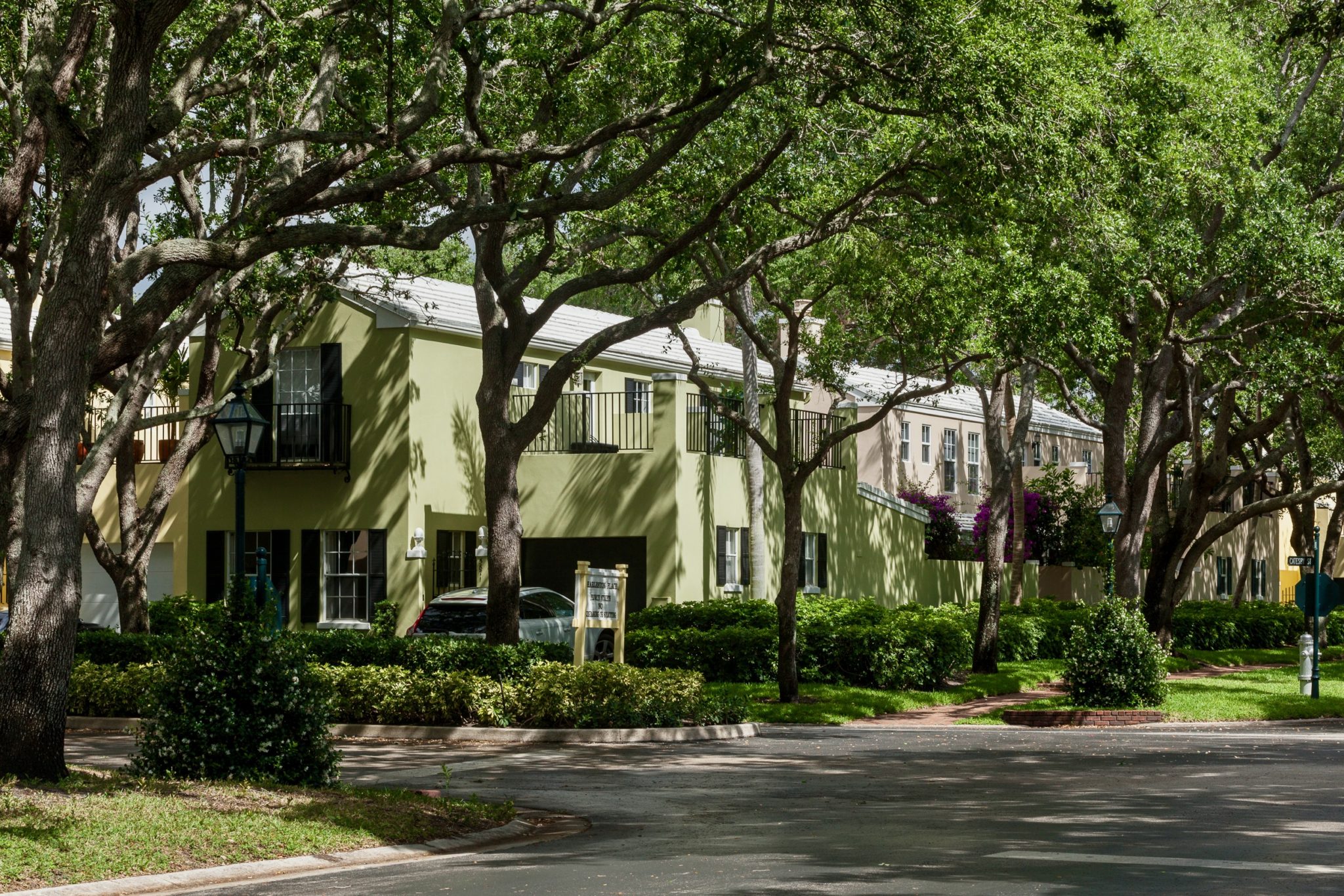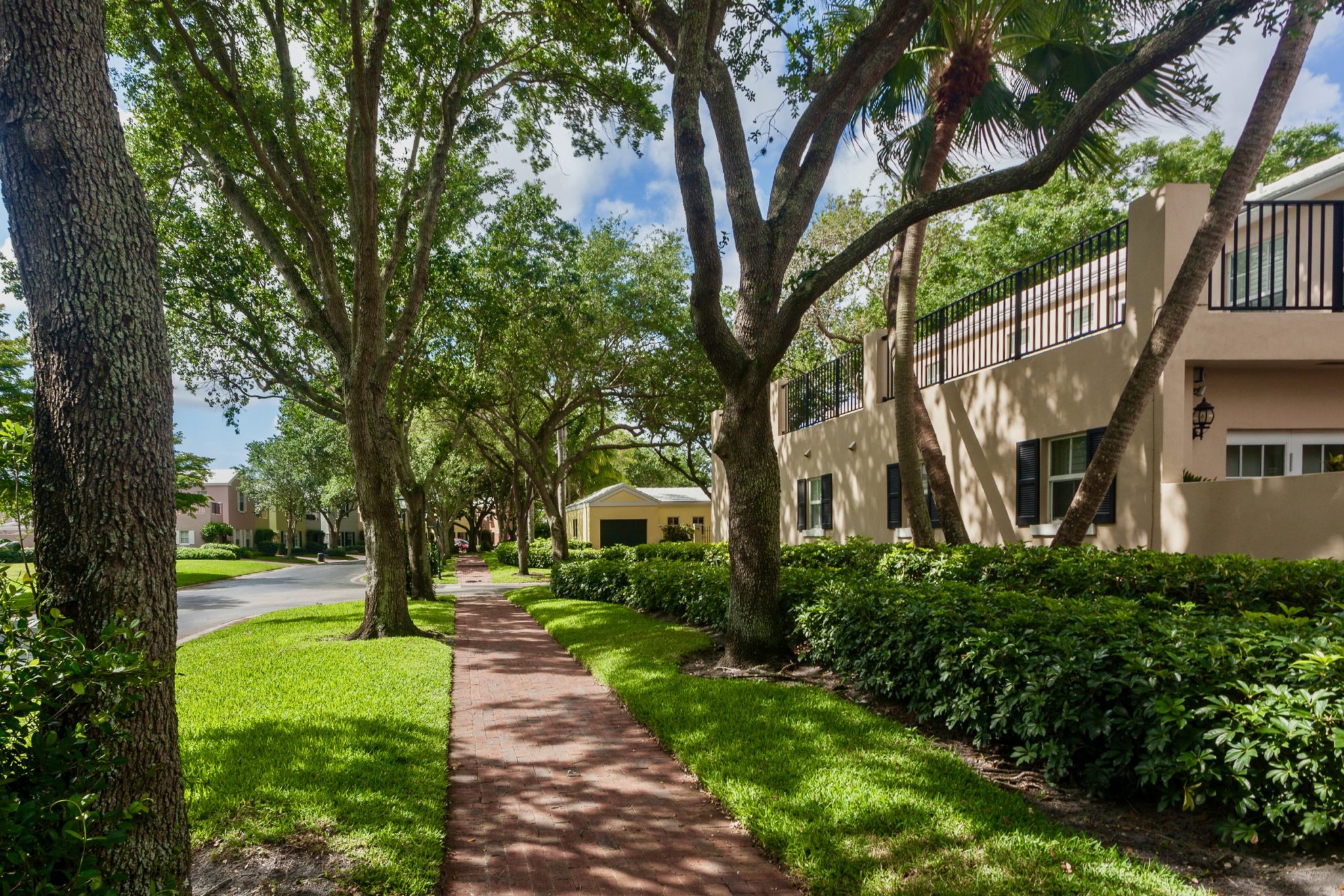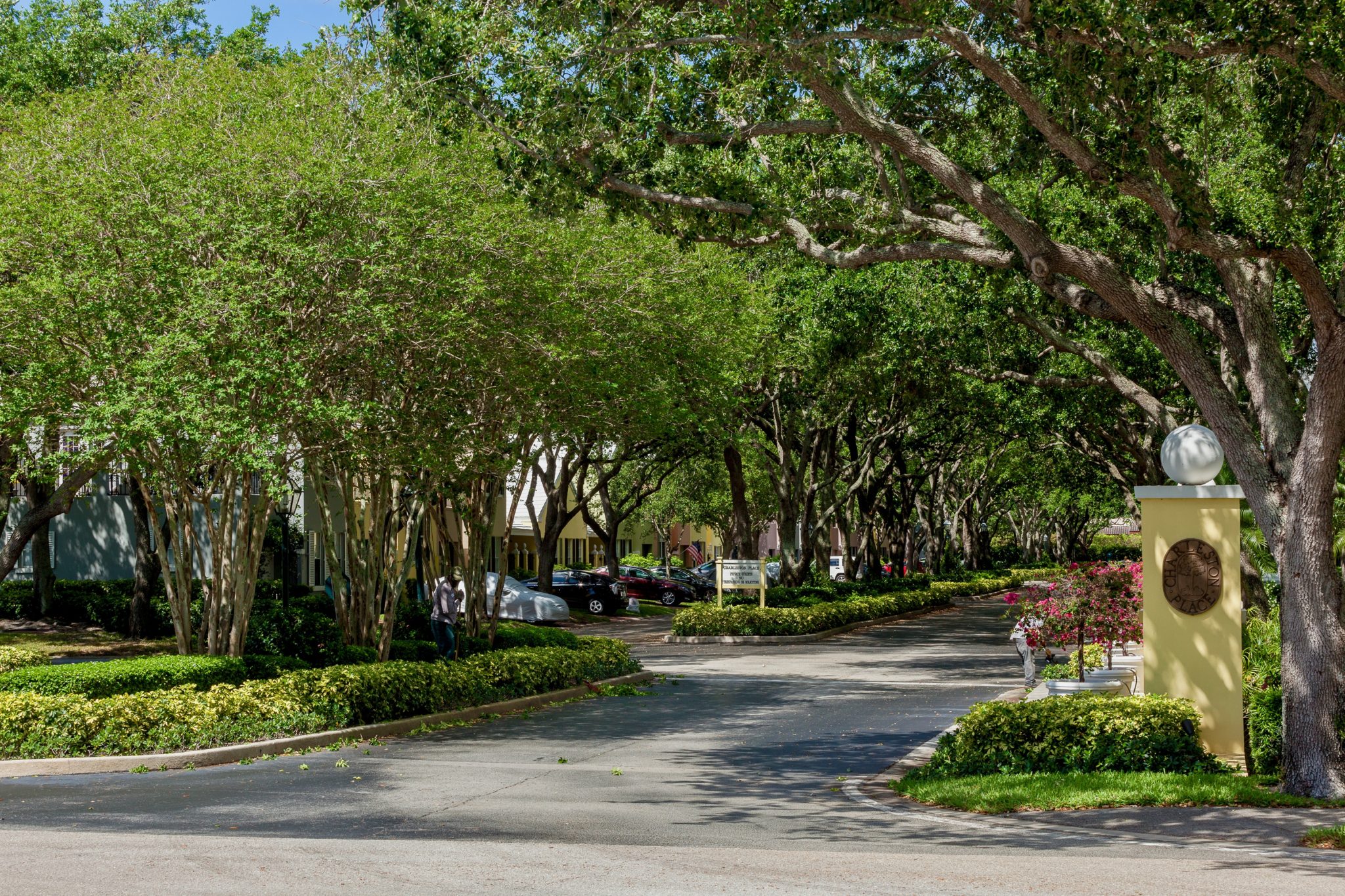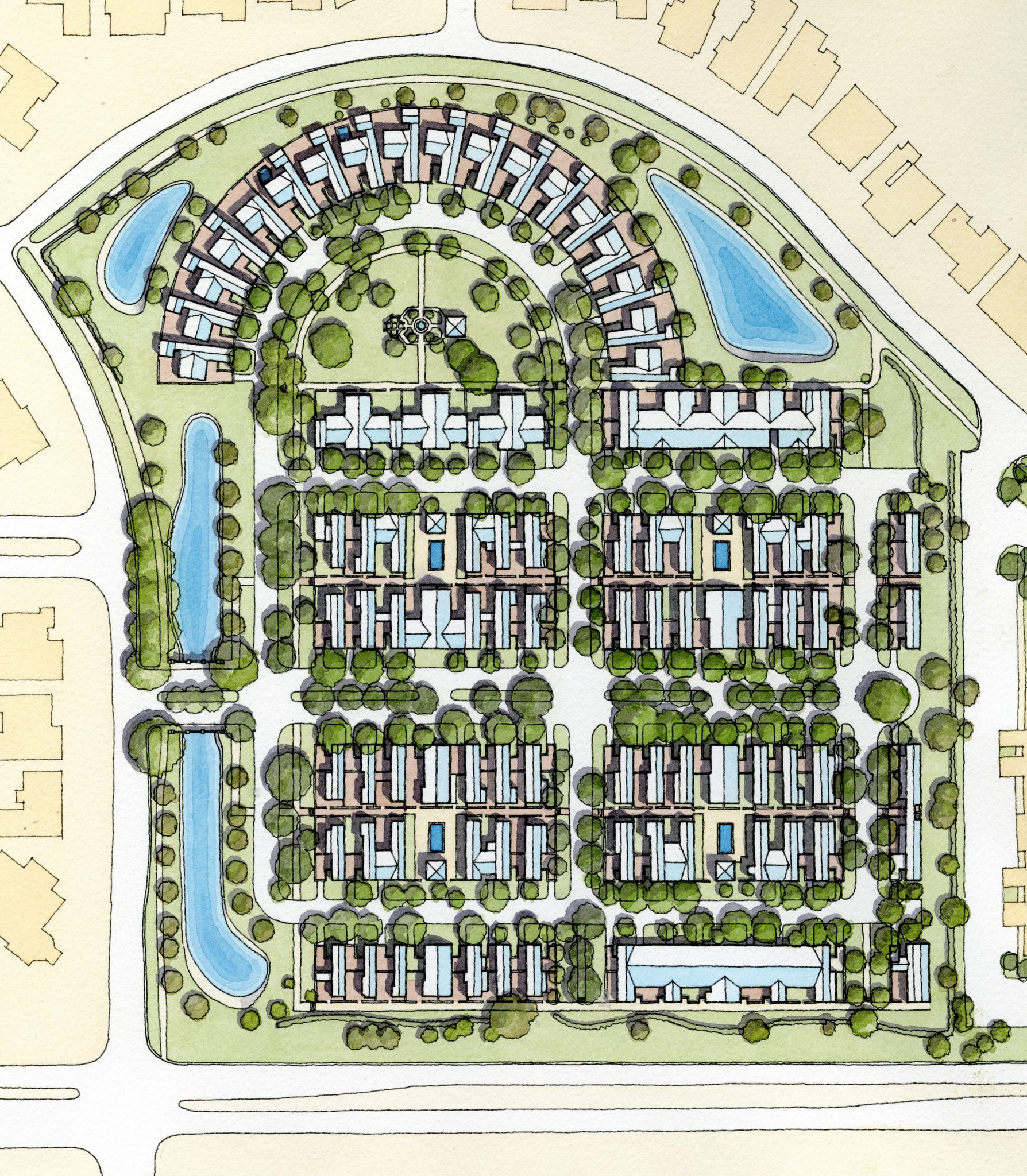





Charleston Place
location_on Boca Raton, Florida photo_library Project Image Gallery format_align_left Project Information arrow_circle_left View All ProjectsKey Facts
-
calendar_month
1983
Designed
-
measuring_tape
15 ac.
Project Size
-
account_circle
Brandon Trotter
Client
Program
-
house
105
Units
About Charleston Place
When it was built in 1983, Charleston Place was the first traditional development based on an urban pattern to be executed in w in forty years. The project uses some of the best traditions of the American small town, which is understood to contain the following normative physical elements: a small scale street network which becomes the primary ordering device, a housing type which may be perceived w an individual object but also defines the public realm, and a landscape pattern which is formally integrated with the order of the street.
Such elements were at odds with the “marketing principles” of post-war development, as they were proscribed by Euclidian zoning codes. Only the manipulation of certain zoning definitions enabled Charleston Place to be built. Streets were labeled “parking lots” in order to circumvent excessive setbacks, walkways were labeled “jogging paths”, and so on. Despite the guerrilla tactics, Charleston Place helped bring traditional urbanism back into the collective conscious of the urban planning and design profession.
However, despite its social and economic success, Charleston Place falls short of being a true neighborhood. The zoning precluded an intended connection of this residential district with the adjacent retail and office complex, which could have provided a “downtown” for the residents. Furthermore, DPZ designed all the buildings and as a result limited the project’s architectural variety. Although there was every intention of incorporating architectural diversity within the limits of vernacular building techniques and topological discipline, the attempt was not sufficient to generate the kind of urban interest which encourages the pedestrian down a street, or through a town achieved over time. This lack of authentic variety influenced the decision to include, in subsequent town plans, the work of many architects disciplined by a common code. Seaside was the first result of this direction. Another feature that was incorporated in later projects was the rear alley garage, which better accommodates the automobile and keeps the streets more pedestrian friendly.
Development Approach
- Block structure: connected network of narrow streets and pedestrian mews
- Civic structure: community park and each block with a swimming pool
- Sideyard house type: a private yard at a townhouse density
Defining Design Details
- Storm water management: parklike, in required subdivision setbacks
- Entry bridge: disguises required single access point
- Pedestrian mews: separate rear yards, provide back-door egress, access the mid-block swimming pools, and are utility easements; became the Krier walks of Seaside
Project Categories
Books & Publications
Center, Vol. 3: New Regionalism
By: University of TexasPublished By: Rizzoli
