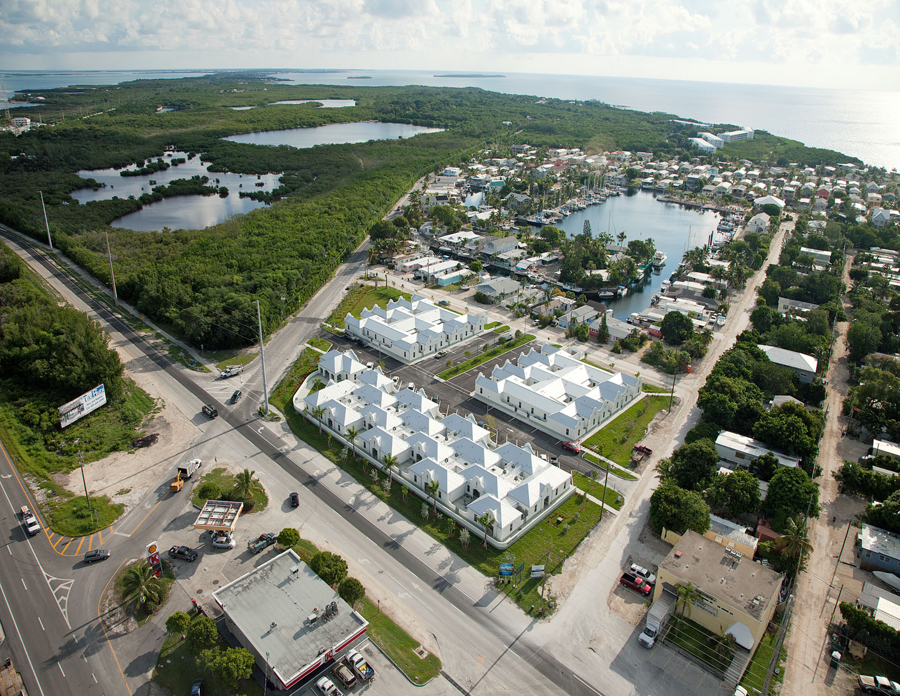
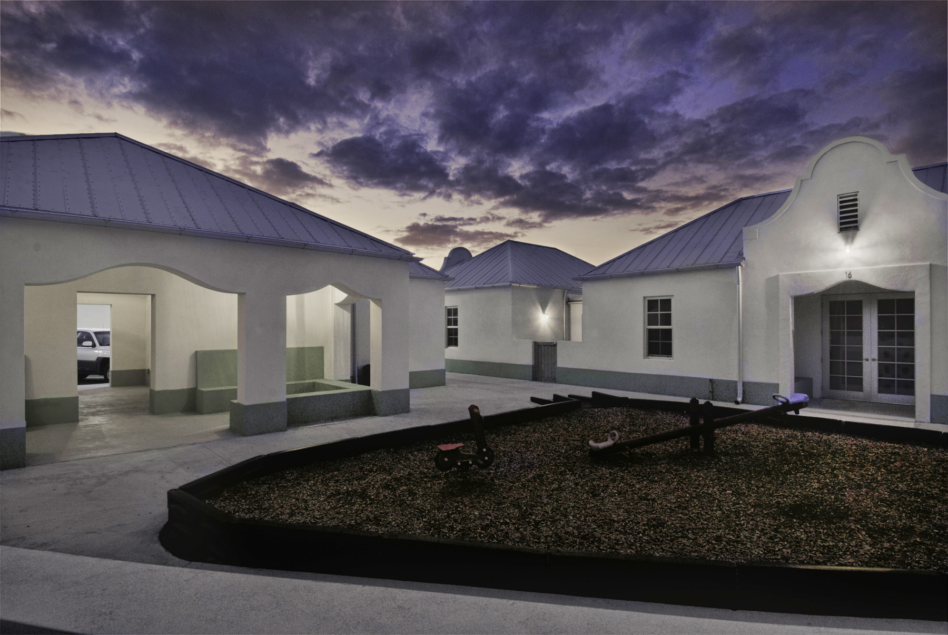
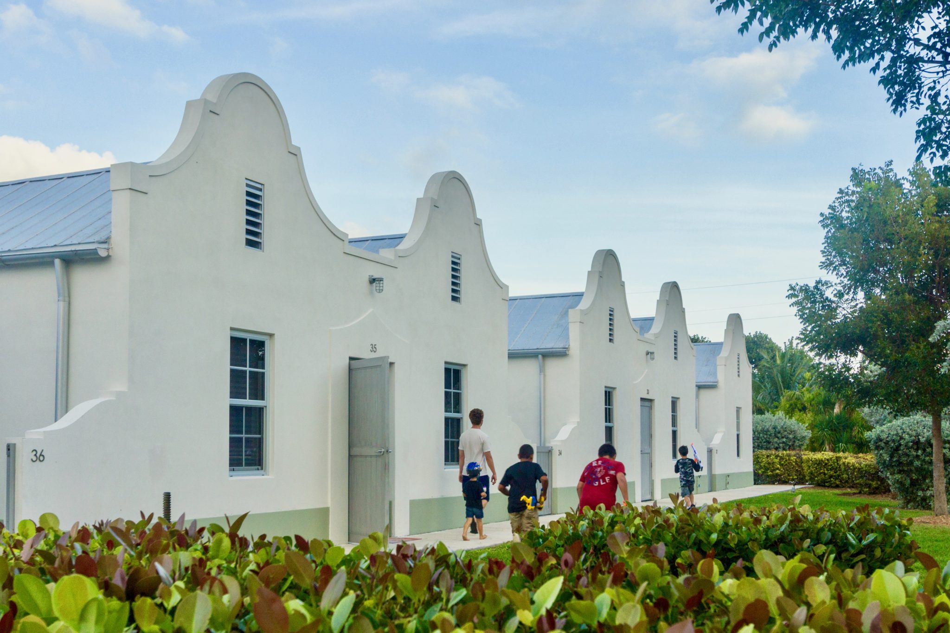
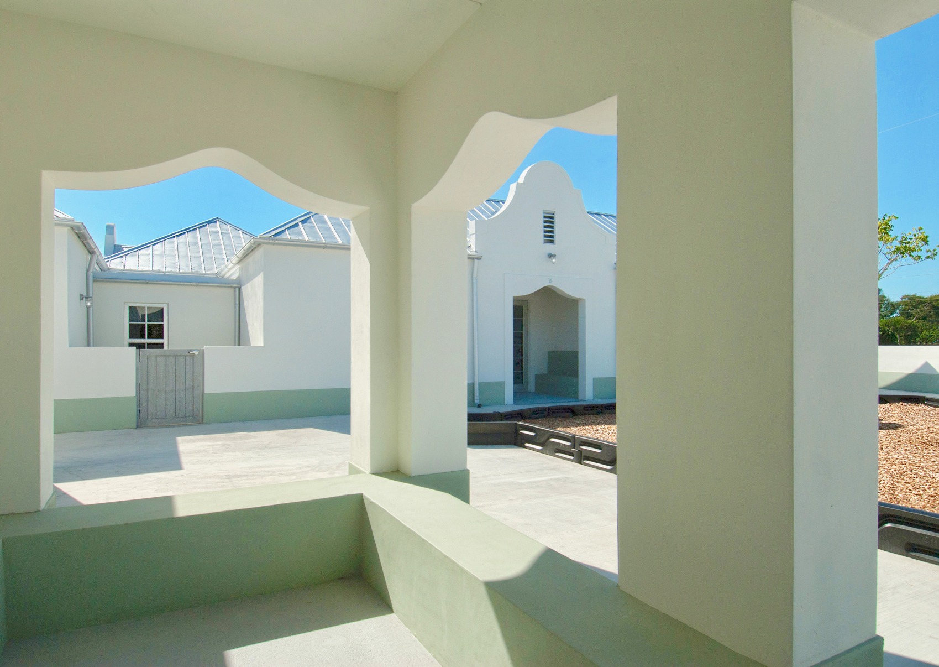
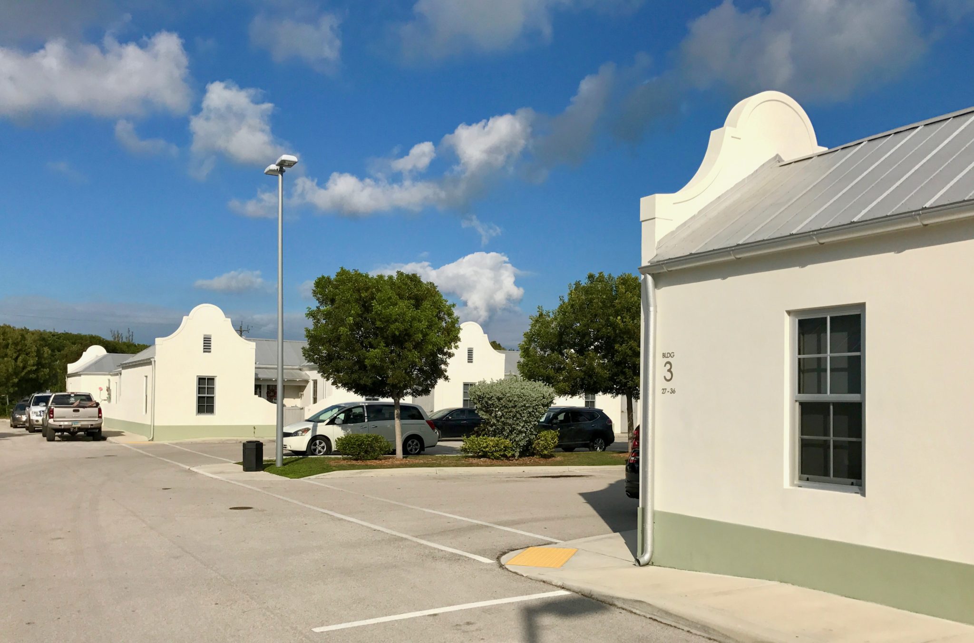
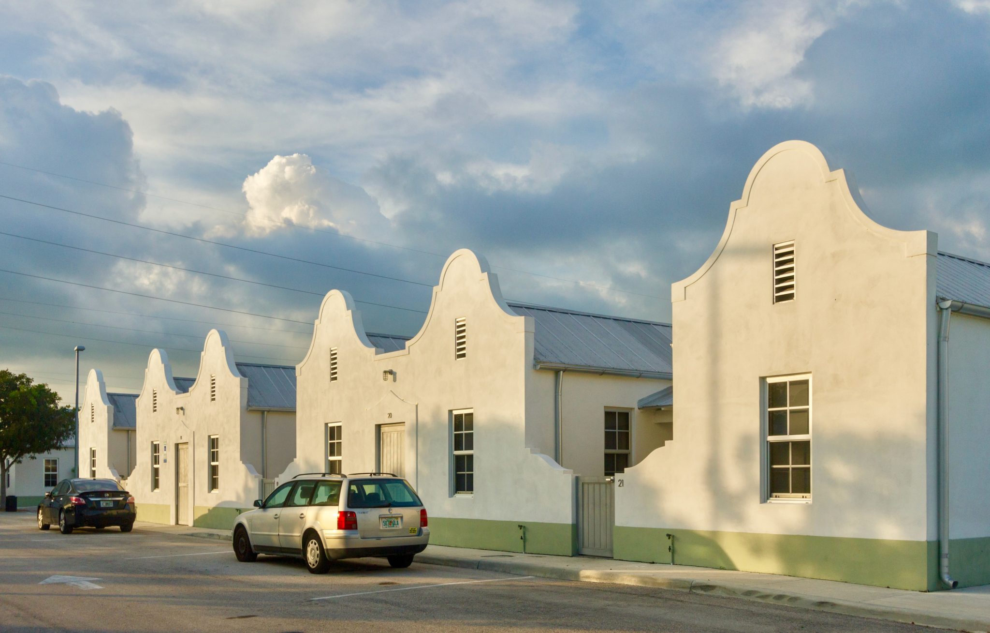
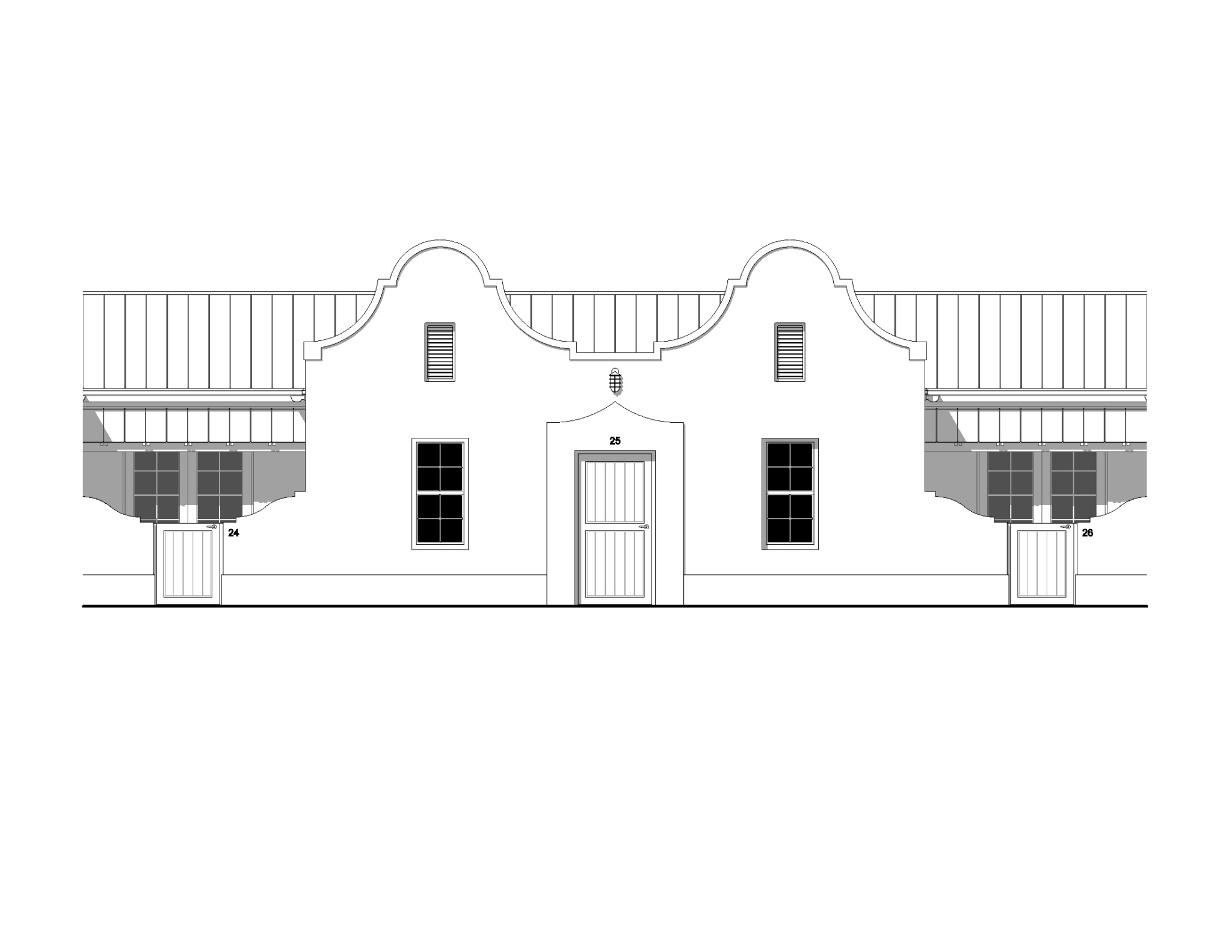
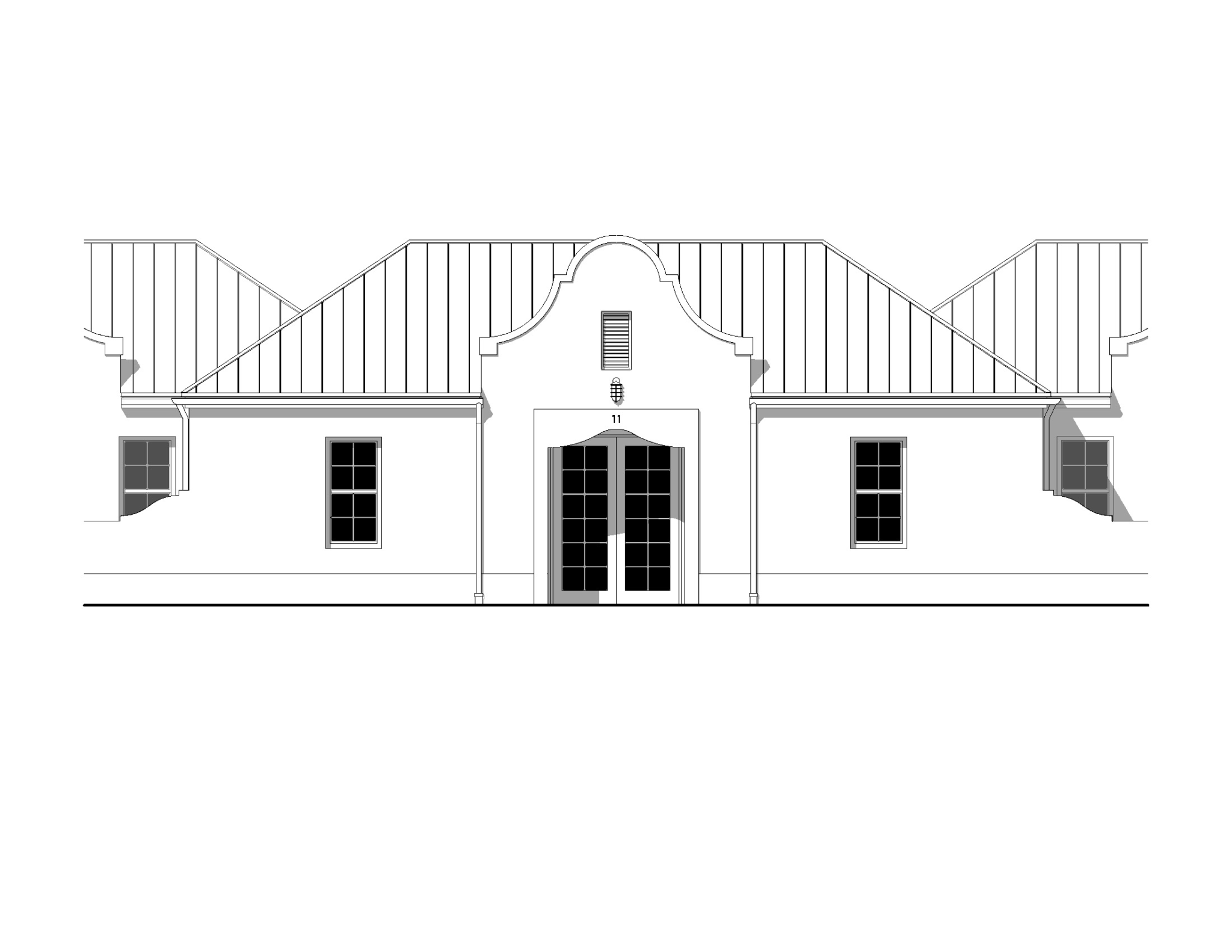
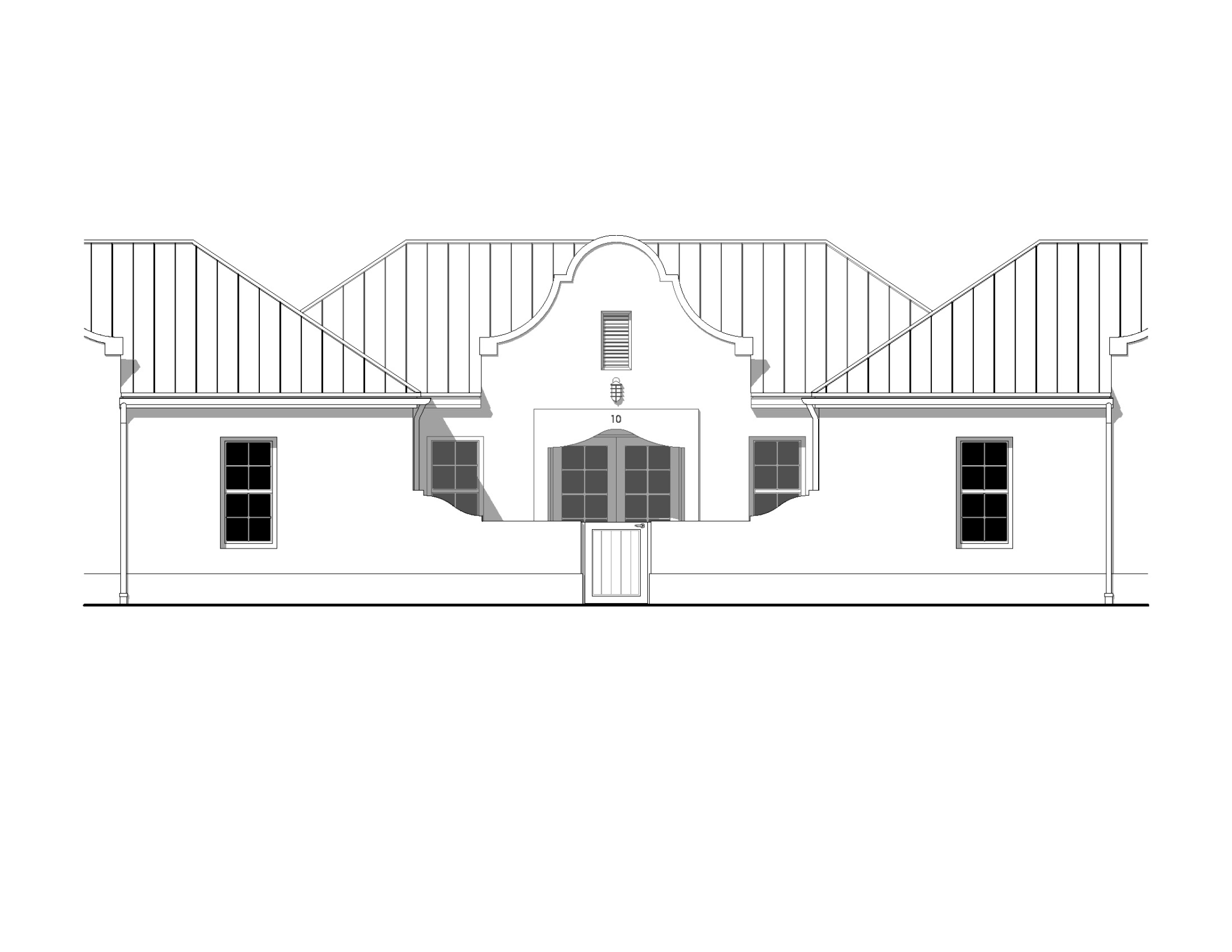
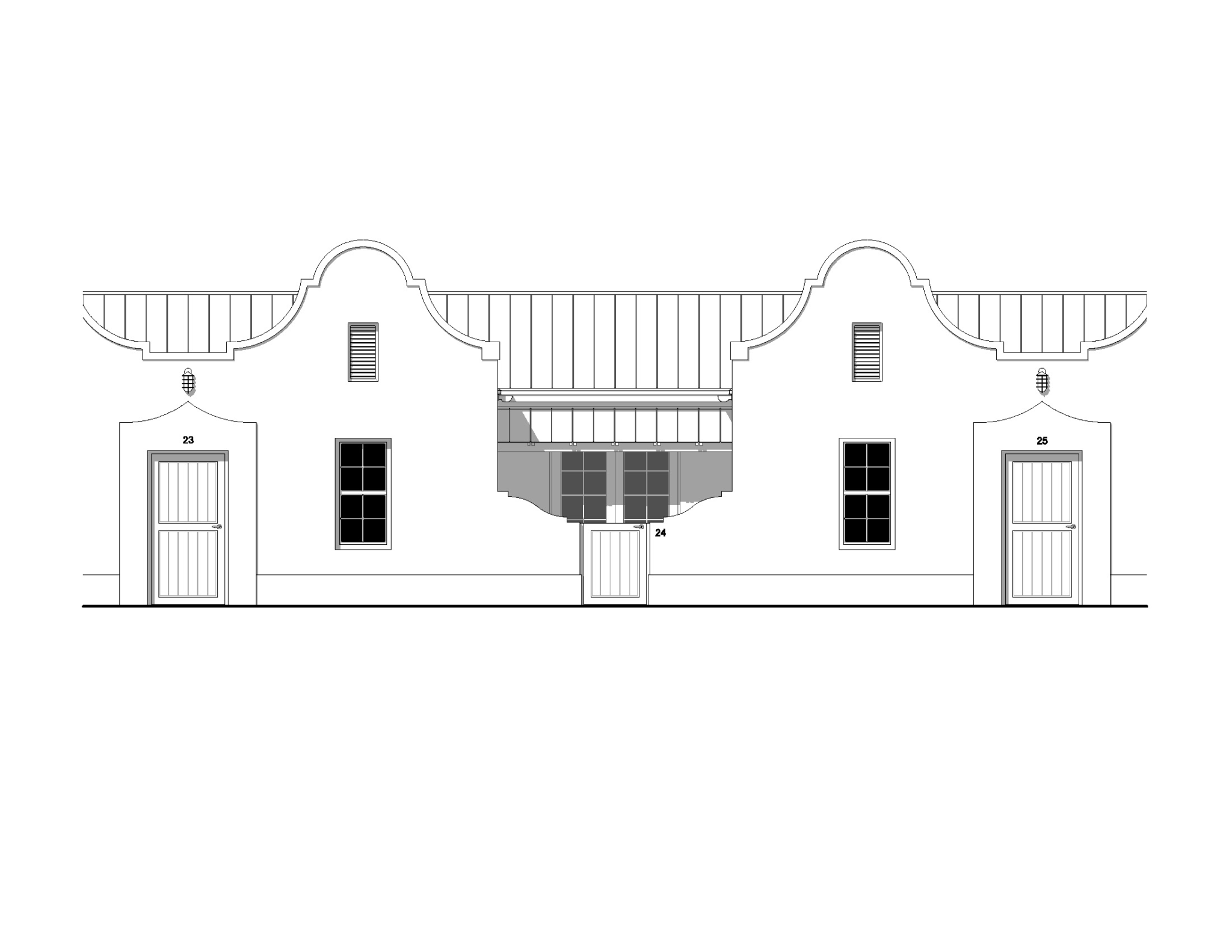
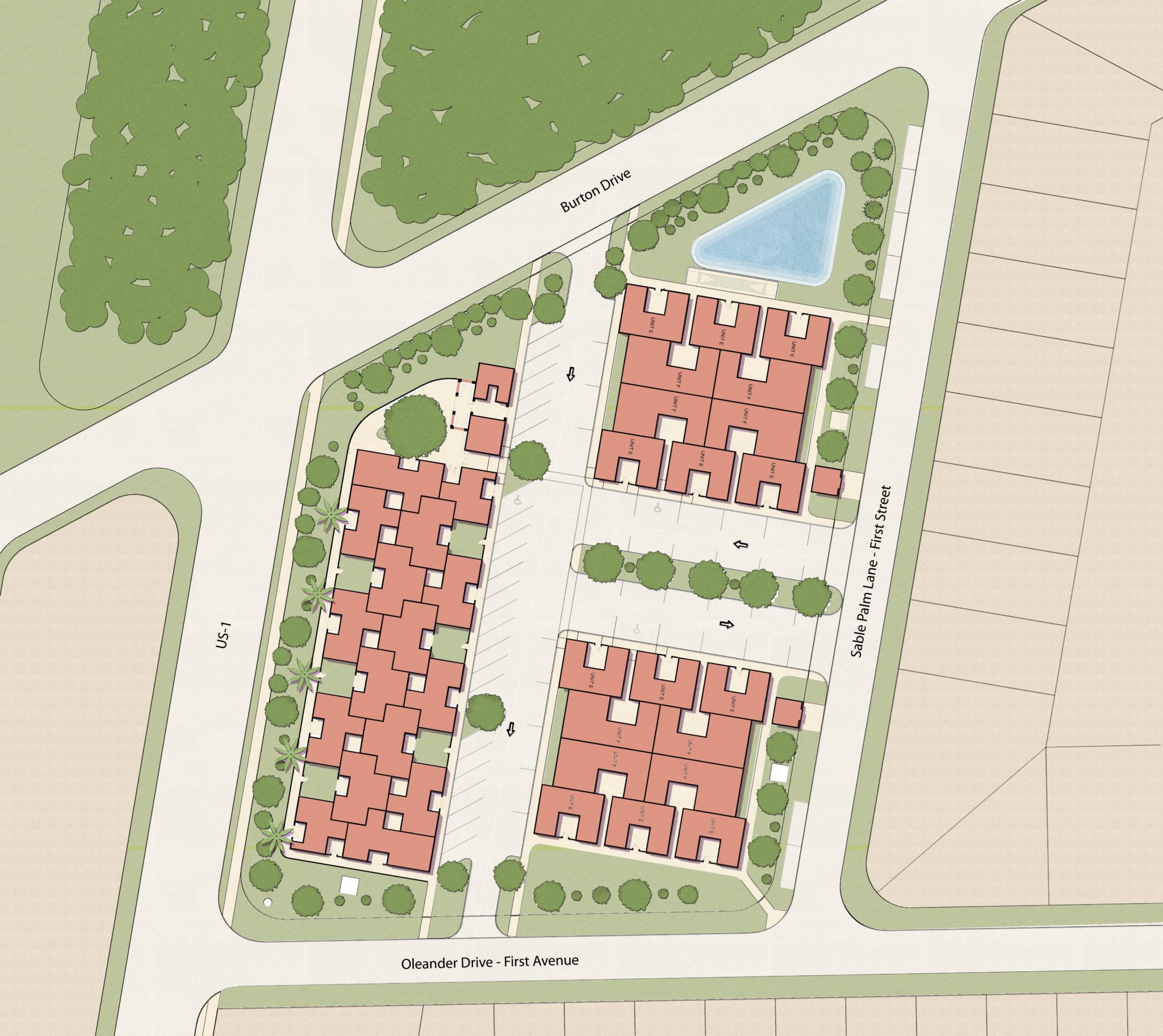
Key Facts
-
2010
Designed
-
2.7 ac.
Project Size
-
Gorman & Company
Client
Program
-
36
Units
About Blue Water
Using a patented system of interlocking single-story courtyard homes, this 36-unit project provides a compact and accessible alternative for high-density affordable housing.
Comprising three blocks in Tavernier Key, FL, this 2.7-acre project utilizes a patented (US006574931-B2) building system of floor plans tightly interwoven for maximum density, accessibility, and construction savings. At 13.3 du /acre, this 36-unit community markedly differs from other affordable housing projects that rely on multilevel buildings with higher construction and maintenance budgets. These one-story cottages respect the surrounding single-family context, meeting setback and height requirements with no variances.
The necessary 54 parking spaces occur along neighborhood-scaled streets, as opposed to one communal lot. Each unit’s separate street address is reinforced with a distinct entryway framed by gabled parapets, a feature honoring the architecture of a beloved nearby restaurant and inn compound. The courtyard unit plans dovetail each other for optimal space efficiency and range from a 1-bed/ 1-bath to a 4-bed/ 2-bath, accommodating the multi-generational needs of singles, couples and families. Private outdoor courtyards are complemented by a shared children’s playground.
Cost-benefits derived from single-story construction and the interlocking project’s lower exterior wall/unit ratio are supplemented by: single-pour slabs on grade; same-height perimeter tie-beams; tilt-up, precast gables; standardized roof-trusses and door/ window sizes; and one kitchen layout. Seeking LEED certification, the project features skylights and courtyards to promote cross-ventilation and maximize daylight; a retention pond for onsite rainwater runoff filtration; xeriscape plantings requiring no irrigation; energy/resource efficient appliances and plumbing fixtures, low-VOC paints, and an onsite recycling center.
Development Approach
- Context sensitive: small scale components respecting the single-family surroundings
- Building type: traditional courtyard re-invented for contemporary needs
- Repetition and variety: systematic and repetitive in plan, with variety and individuality in elevation
Defining Design Details
- Individual identity: a street address for each unit, with an entrance framed by a decorative gable
- Traditional Caribbean image: vertical proportions and decorative gables
Media
Innovative design for affordable housing
From: CNU Public SquareBy: Robert Steuteville
Charter Awards focus on renovation, revitalization
From: CNU Public SquareBy: Robert Steuteville
