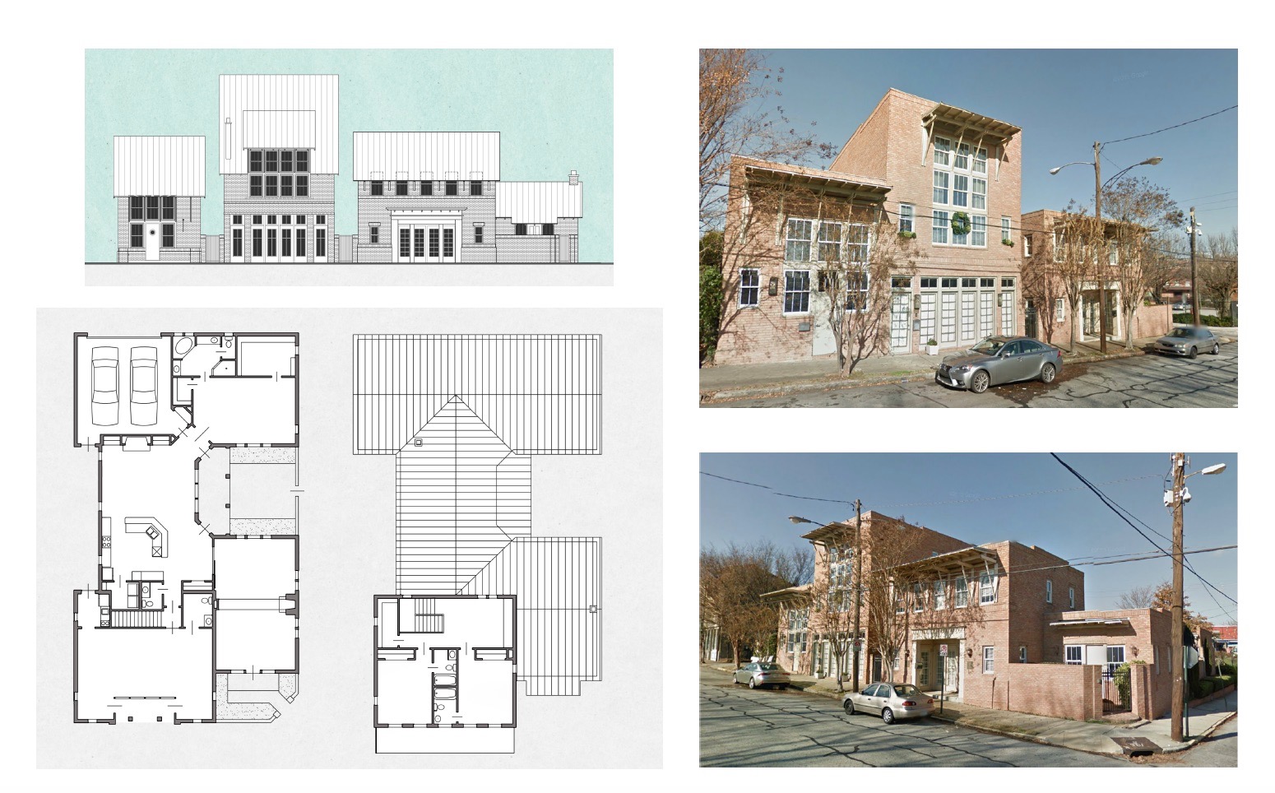
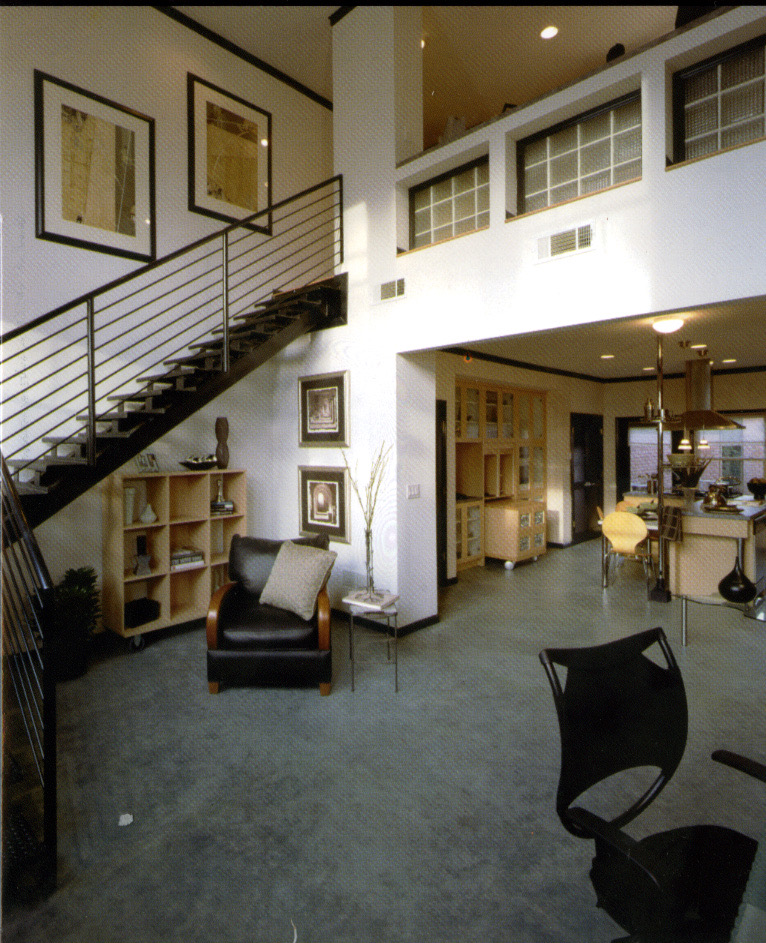
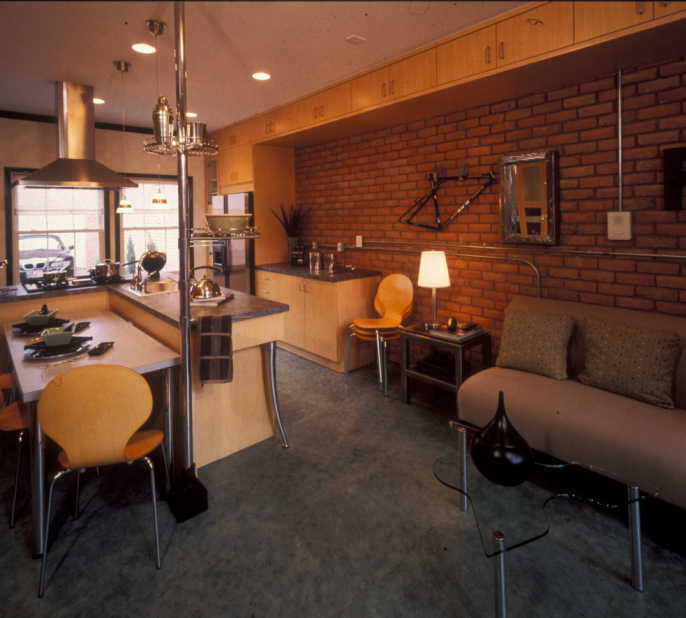
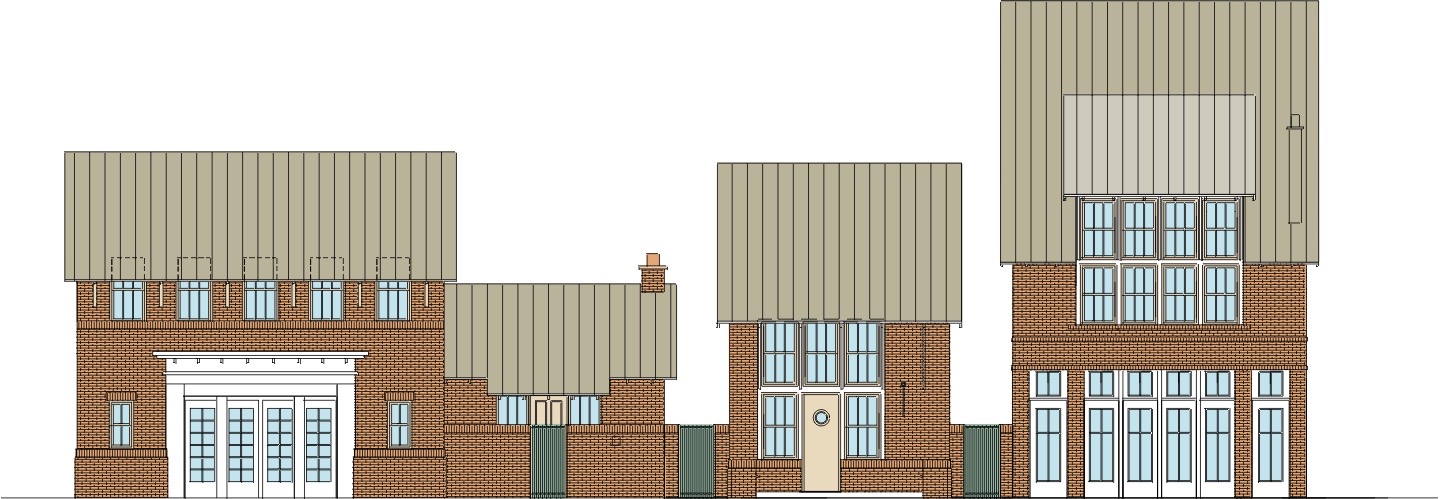
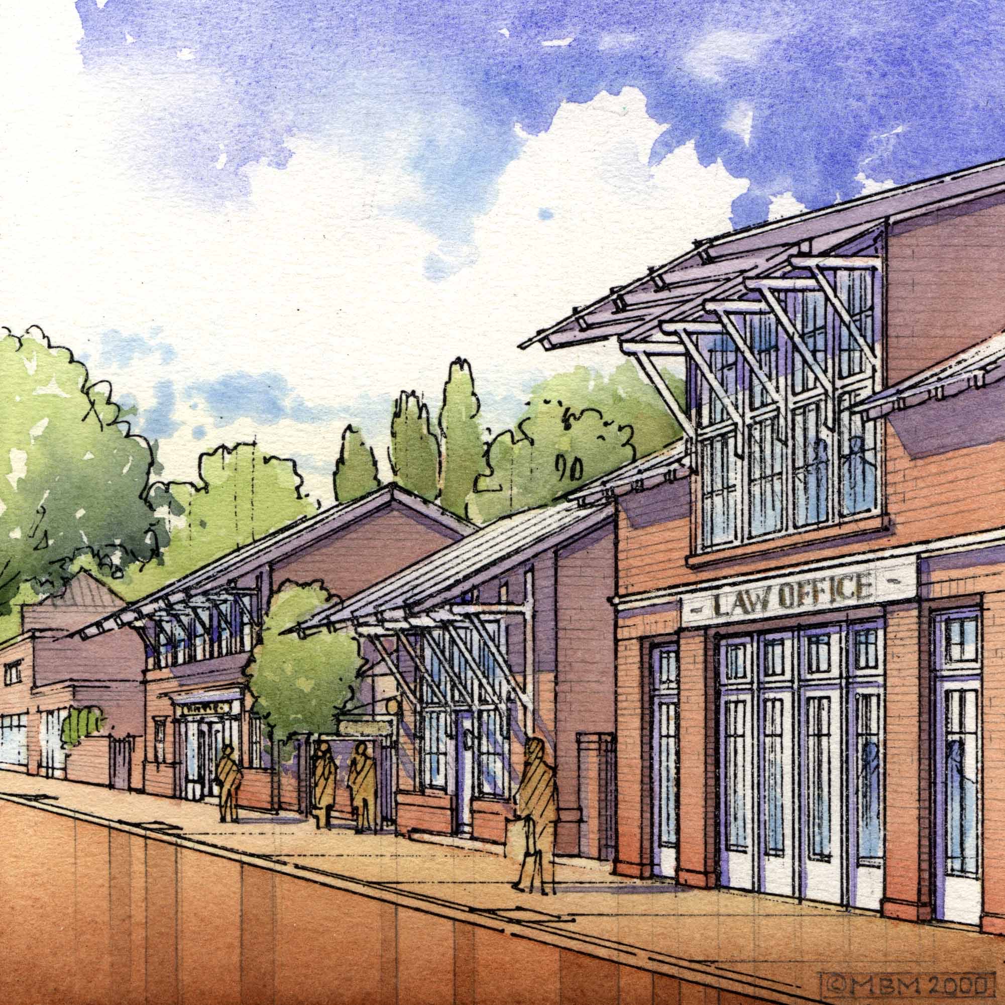
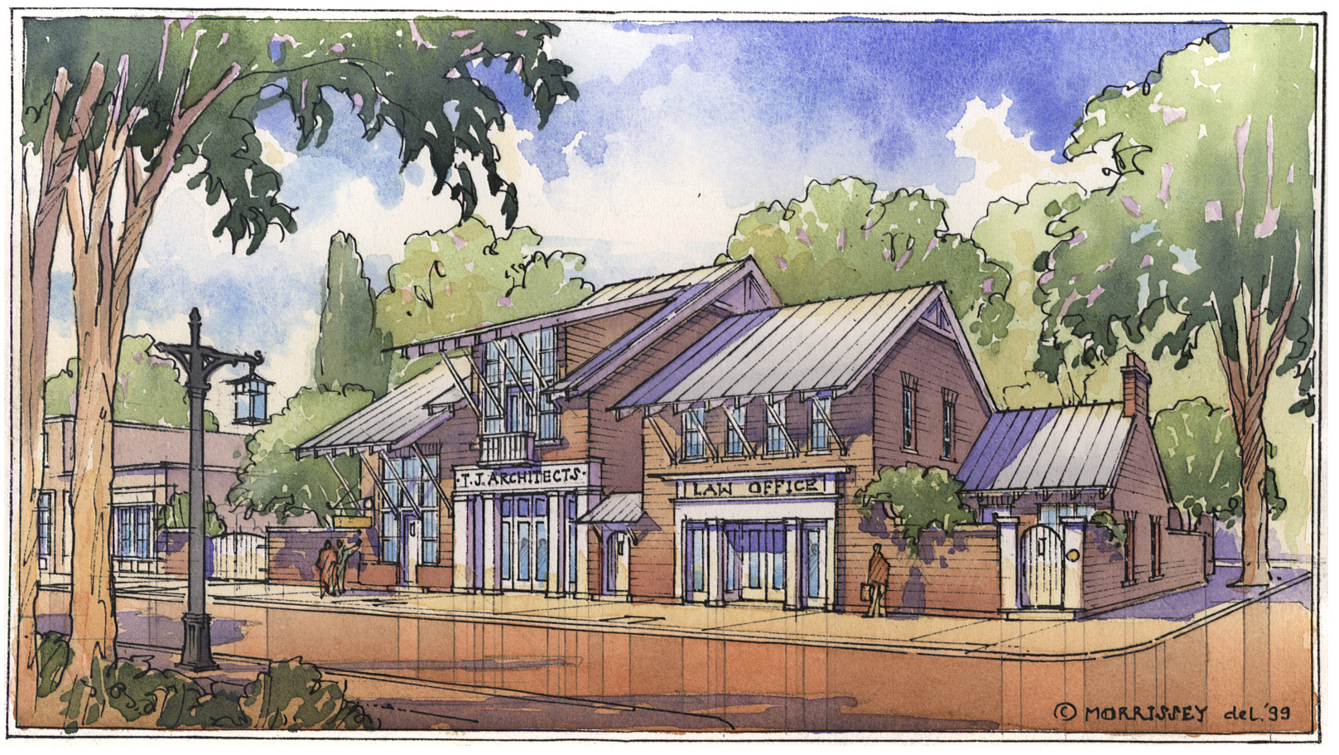
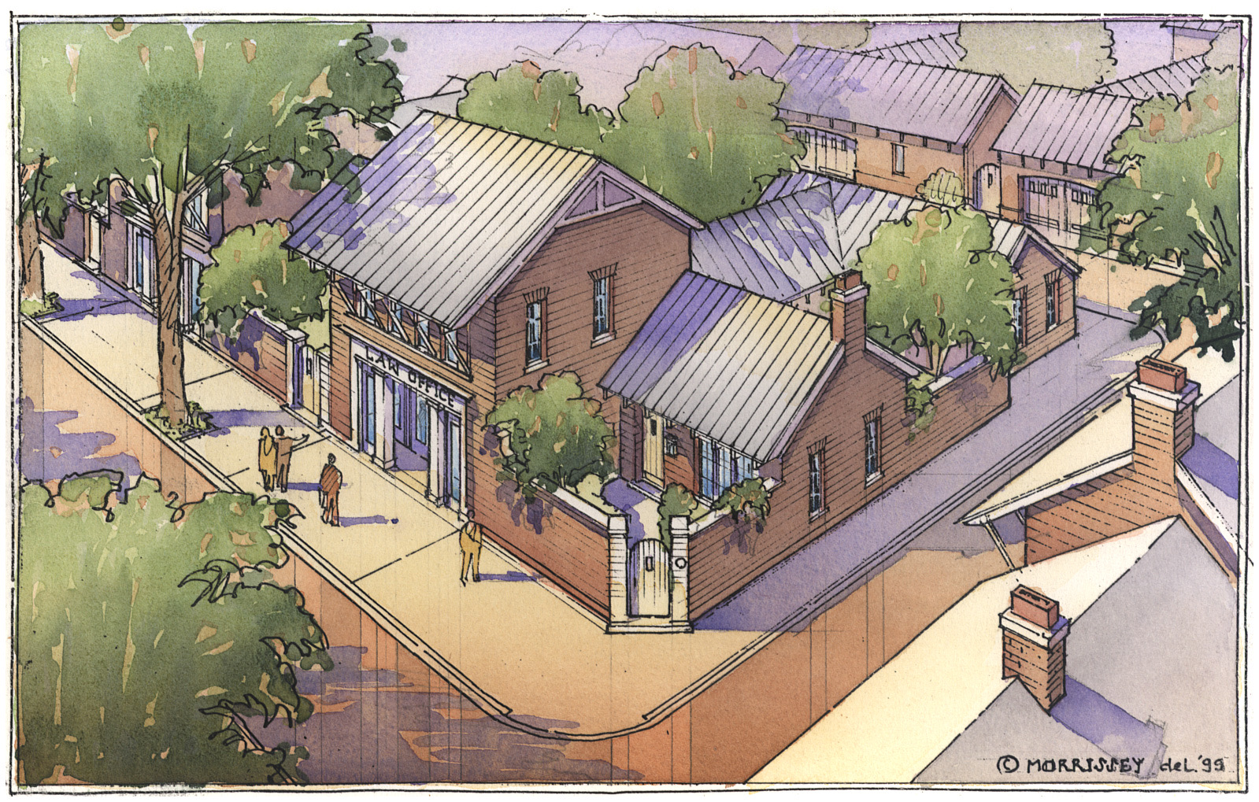
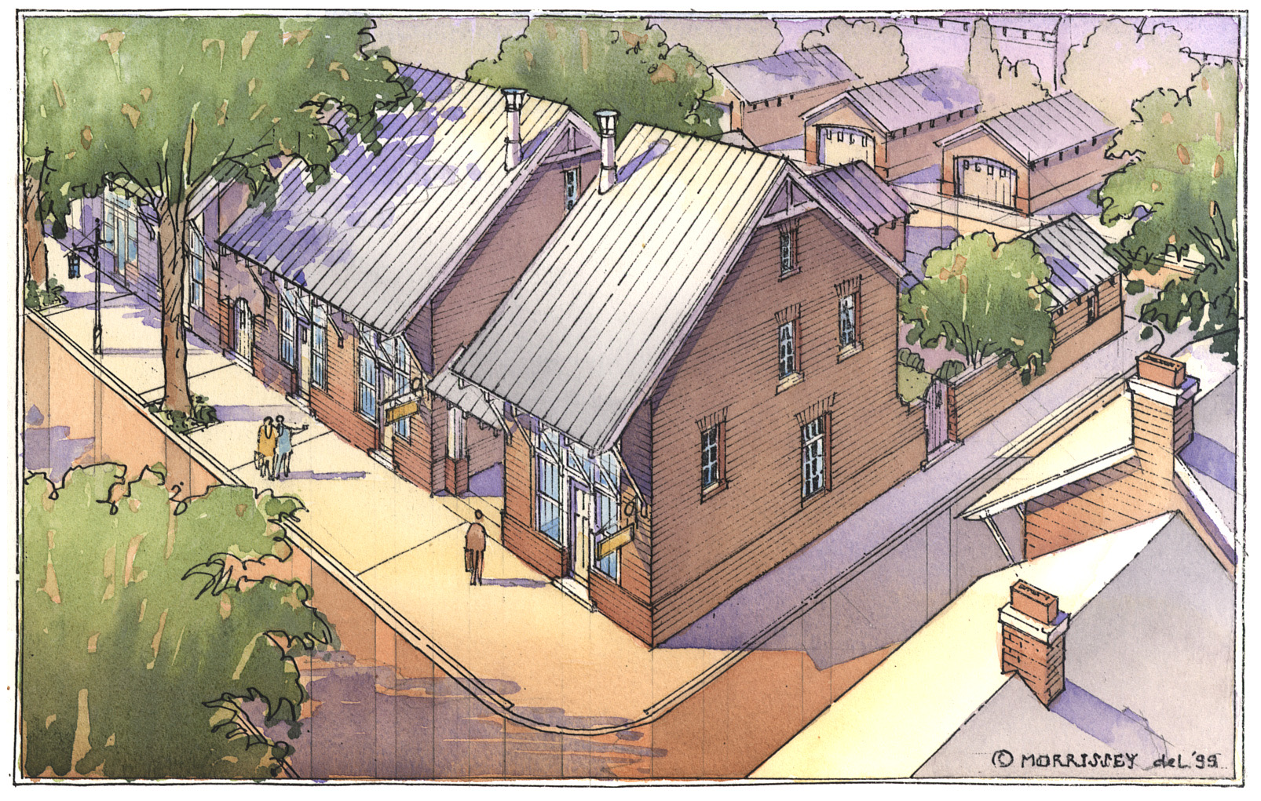
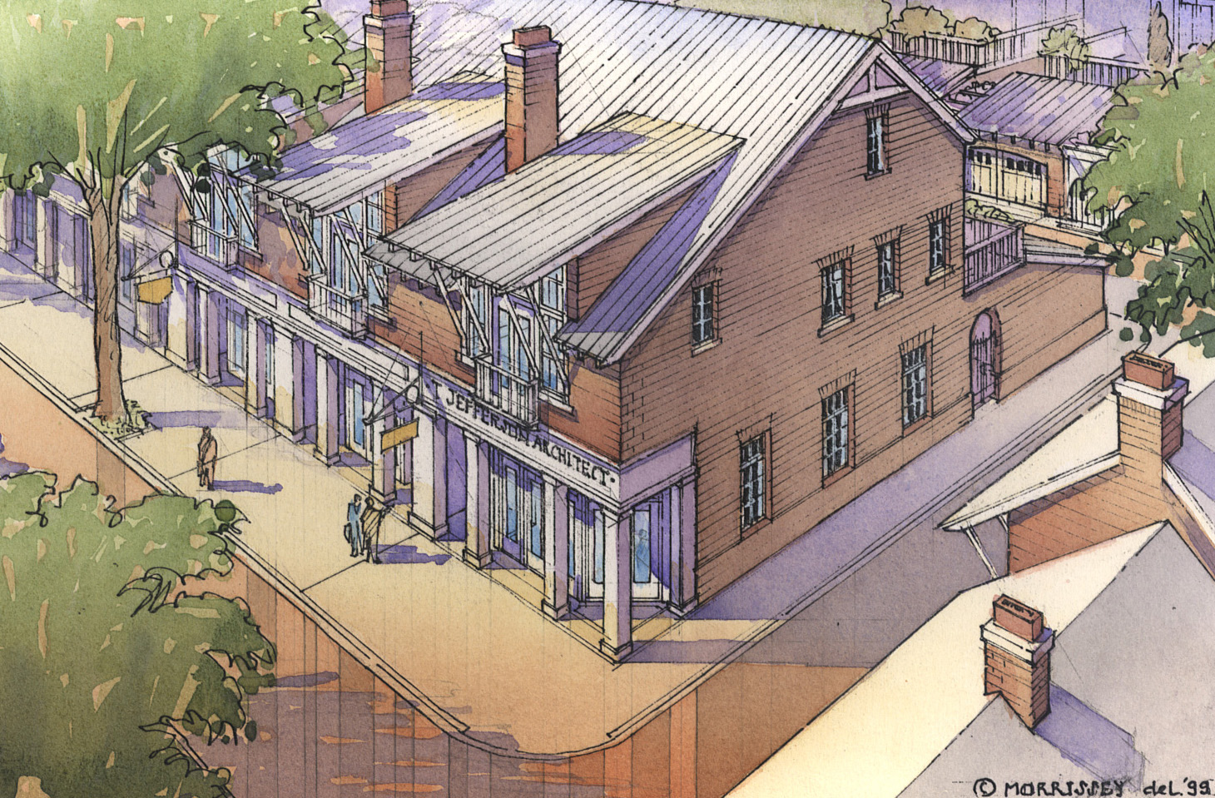
Key Facts
-
2000
Designed
-
0.3 ac.
Project Size
-
Beazer Homes
Client
Program
-
3
Units
About Atlanta Live-Works
Three live-work units (flexhouses) were built for the National Association of Home Builders Show in Atlanta 2001 as a joint venture between DPZ, Builder Magazine, and Beazer Homes. Meant to bring awareness of this typology to the attention of mainstream builders, the homes demonstrated creative living and work space combinations within a single building, and the potential of this building type to revitalize a rundown neighborhood. The three types are a Live-Within (1,060 s.f.; 18 ft. lot) starter unit with a second floor loft; a Live-Above (3,666 s.f., 24 ft. lot) 3-story unit with a generous 1400 sf commercial ground floor and 3-bedroom townhouse above; and a Live-Behind where a two-story, lifespan house (3,644 s.f., 36 – 54 ft. lot) unit with a primary residential space behind a street-facing commercial space that can be a separate two-bedroom live-work townhouse.
Development Approach
- Accommodating lifestyles: changing needs across 3 phases of life = starter + move-up + empty nester
- Built-in financing: models have rental unit potential.
Defining Design Details
- Working: workspace on ground floor with access to alley behind.
- Living: range of residential options above/behind can be connected to workspace or not.
- Flexibility: main-unit and rental-space sizes altered via door placements.
