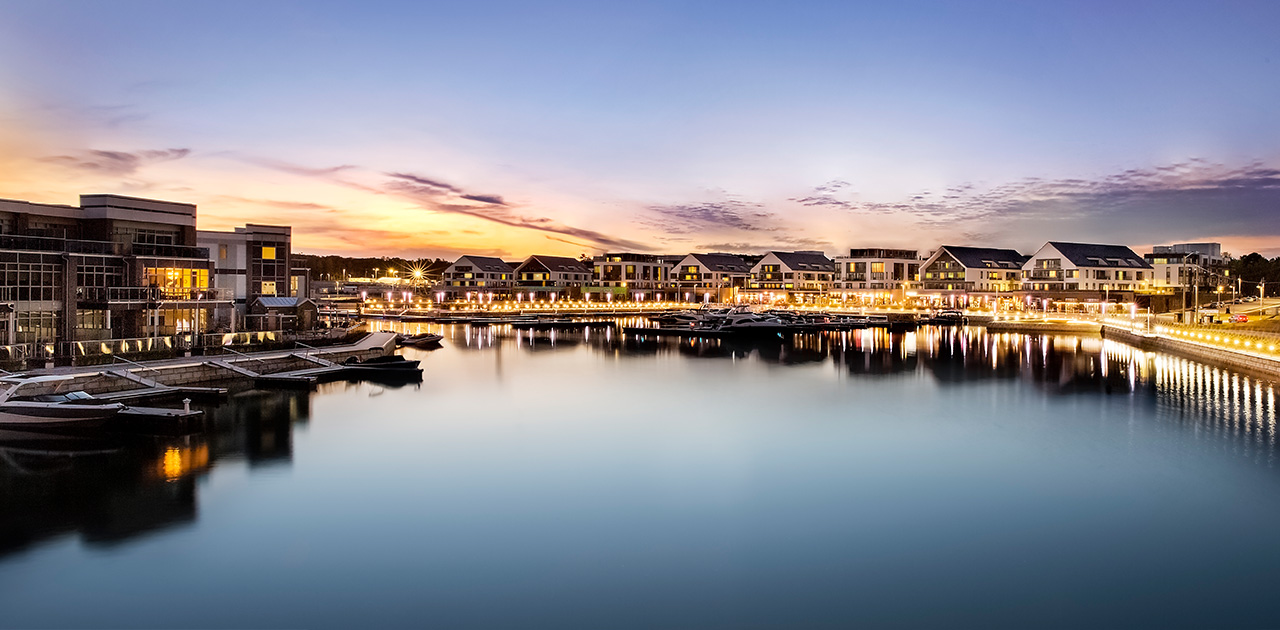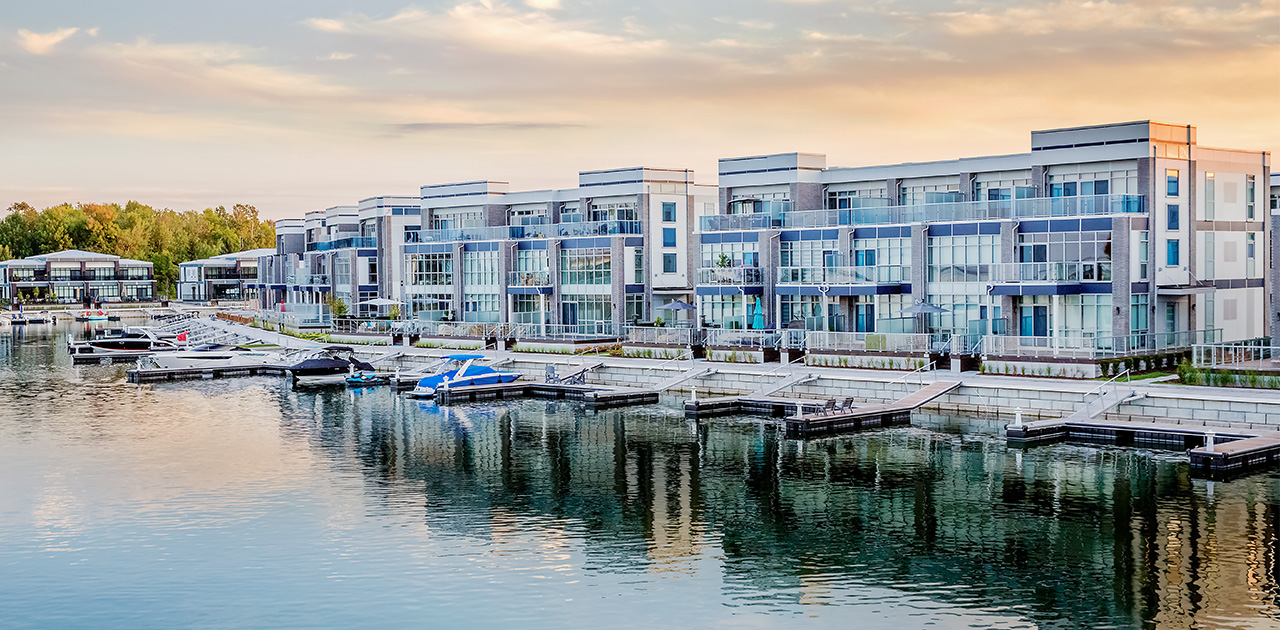DPZ Master Plan and Codes continue to guide development at Friday Harbour resort, Innisfil, Ontario
Over two decades since DPZ first designed what would become Friday Harbour Resort at Big Bay Point, Innisfil, the master plan and adopted SmartCode continue to guide development.
Since its initial residents arrived in 2017, Friday Harbour has emerged as a contemporary, four-seasons resort. Situated on Lake Simcoe, just 60 kilometers north of Toronto, the resort boasts a unique, walkable urban experience in Canada’s ‘cottage-country.’ Development saw the site’s historic marina reconstructed to accommodate 1,000 boat slips, the introduction of a crescent-shaped, mixed-use boardwalk with restaurants, shops, and a grocery. It also includes civic amenities such as: an 18-hole golf course designed by Doug Carrick; a beach club along the marina and a modest beach; a lake club with a pool, gym, and restaurant; and an amphitheater space at the end of the main marina pier. The resort’s residences vary in type, from luxury homes sculpting island fingers in the marina to townhomes and condominiums, with the goal of promoting natural and sustainable development.

Photograph of Friday Harbour’s water tower courtesy of Friday Harbour
The resort is surrounded by environmental lands that have been significantly preserved and enhanced with a tree reforestation program, the creation of new wetlands, a snake hibernaculum, amphibian crossings beneath streets and a butternut replantation program at a compensation of 20:1. The marina and canals are kept clean despite the busy boating activities with innovative stormwater management practices, such as phosphorus loading reductions to Lake Simcoe.
Since a successful petition in 2020 abolished restrictions on occupancy, many residents of Friday Harbour now live at the resort year-round.

Approved 2007 DPZ masterplan plan for the resort ( left) and updated plan of the resort presented last month to local council with proposed changes to amenities, Beach precinct and Hotel and conference area highlighted (right)
Friday Harbour has undergone various evolutions since DPZ’s initial master plan which was first designed in 2002 — from a name-change, to the relocation of its golf course and to the designation of nearly a third of the property as an Environmental Protection Zone. Each of these evolutions have been guided by DPZ’s master plan, finalized and approved in 2007. Intrinsic to this plan was the establishment of a robust Code, consisting of a regulating plan and urban, architectural, thoroughfare and landscape standards. The Code continues to guide Friday Harbour’s development. Any proposed changes require amendment via public consultation, providing opportunity for the local community to enter dialogue with the developer, in addition to ensuring cohesion of design and adherence to the original vision.

Photograph of Friday Harbour’s marina courtesy of Friday Harbour
The latest phase of Friday Harbour’s development reflects the success of the Plan. The proposed update was presented for public consultation at a local council meeting last month. The changes deviate from existing density and heights, with an amendment to the master code’s restrictions to enable the construction of a 15-story hotel, a convention center, and an adjacent high-density beach precinct area, adding over 1,000 new units. The proposal received lengthy debate, with many Friday Harbour residents objecting to the increased density and calling for increased amenities for residents and visitors. DPZ partner Marina Khoury, who attended the public meeting on June 19th, stressed that the proposed level of density would help support the growing retail and restaurant facilities at Friday Harbour. She further noted that ensuring that the added density was commensurate to fostering the character of the resort and its amenities had remained paramount.
The proposed plans await decision at a future town council meeting.

Photograph of Friday Harbour’s promenade courtesy of Friday Harbour
It has taken a village to make this project a reality. Other consultants include: SCS Consulting Group Ltd; Schollen & Company Inc; Malone Given Parsons; Davies Howe Partners; Beacon Environmental; UrbanMetrics; BA Group; Hutchinson Environmental Sciences LTD; GEMTEC; Jade Acoustics; MQ Energy / Moon-Matz; TYLin; Forrec; Shoreplan and many architects.
