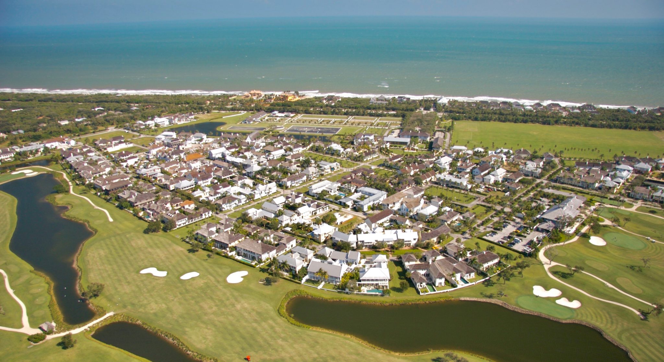
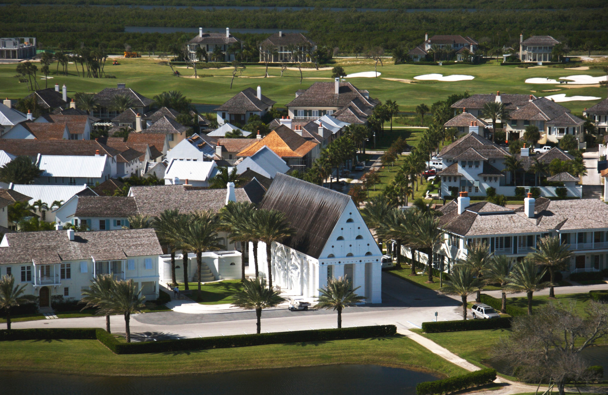
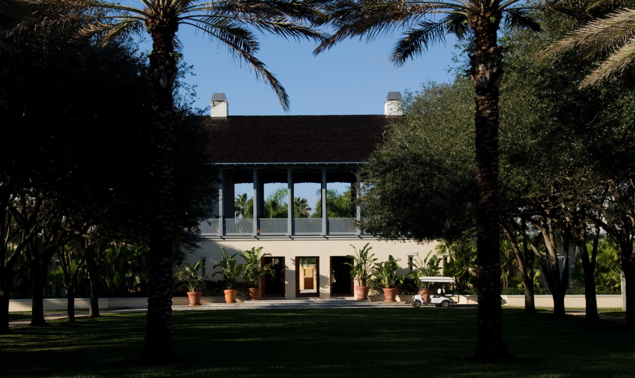
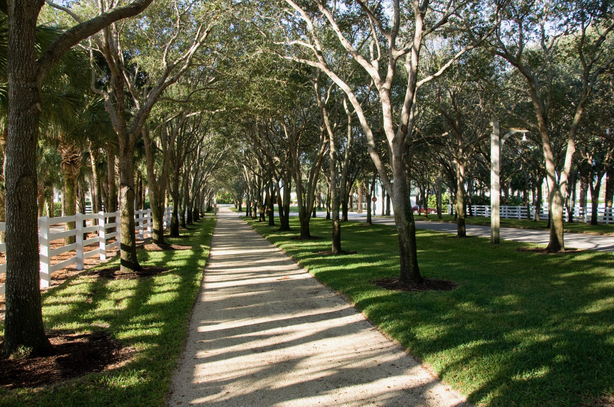
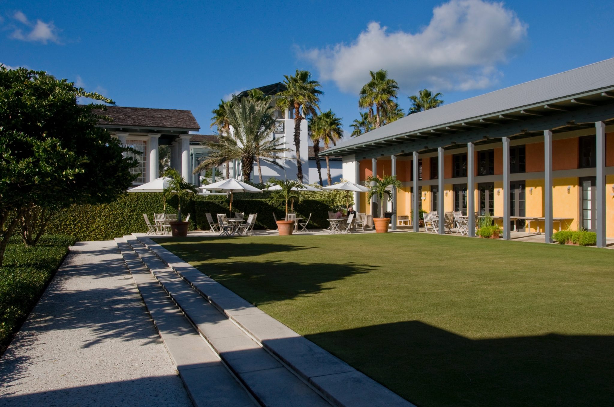
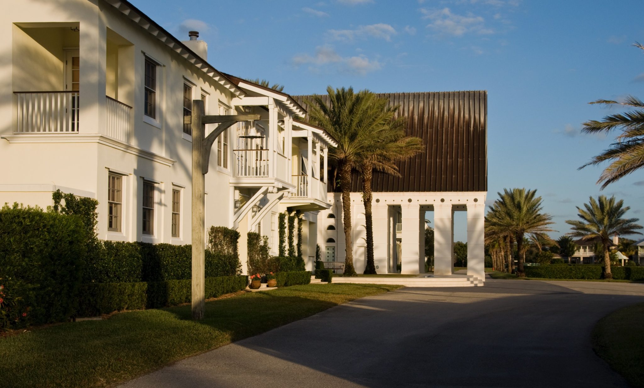
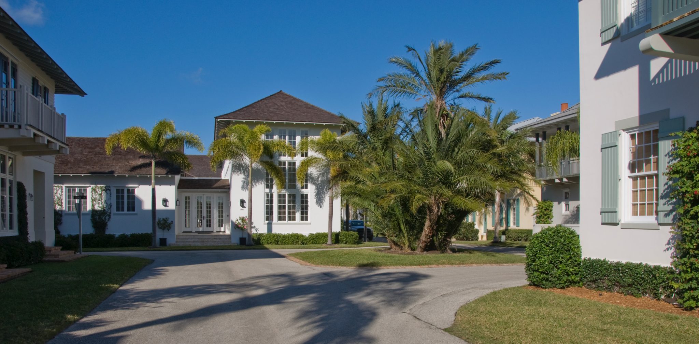
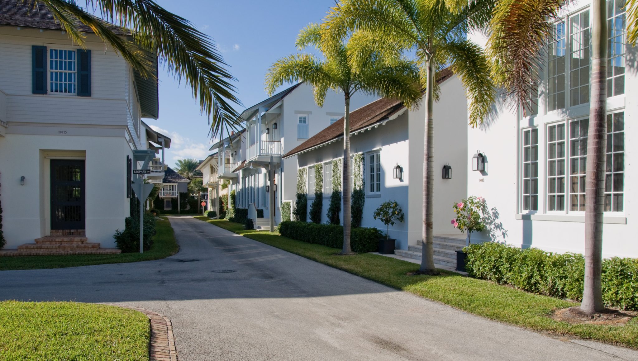
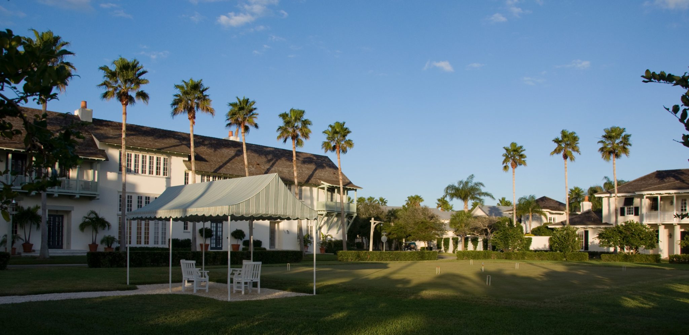
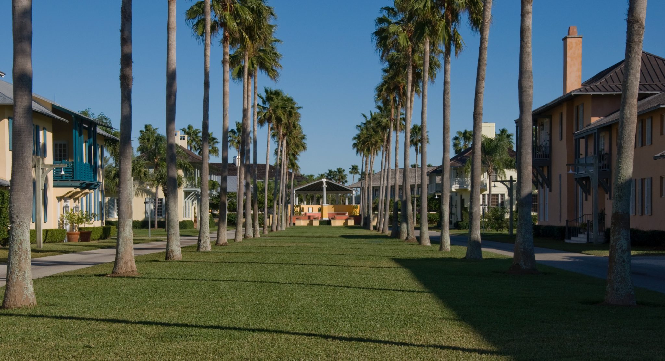
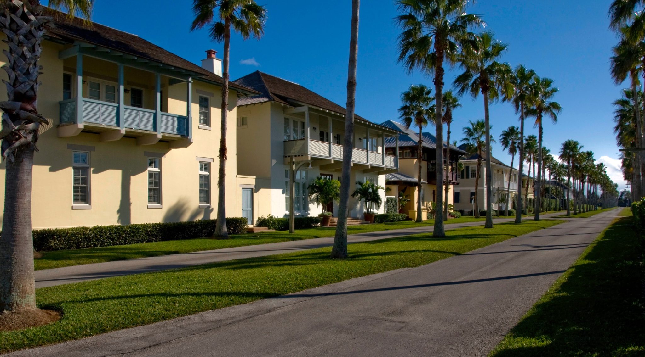
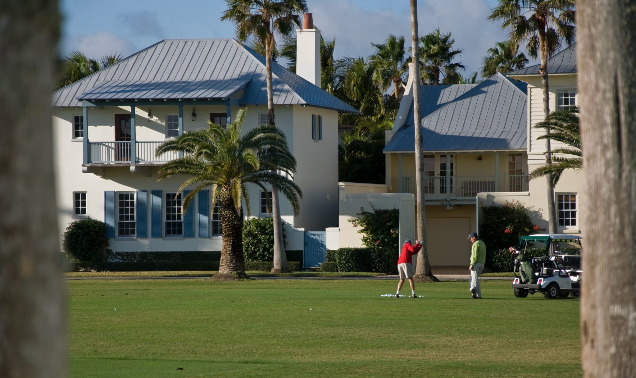
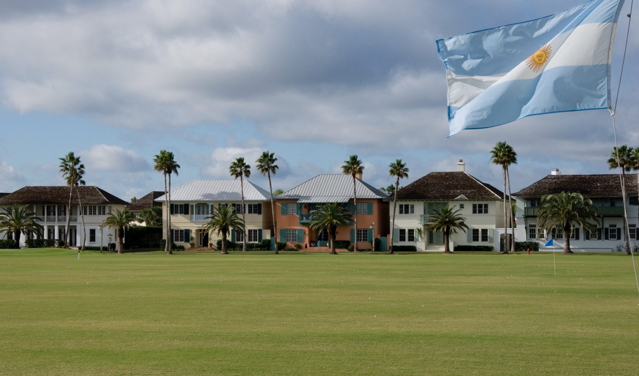
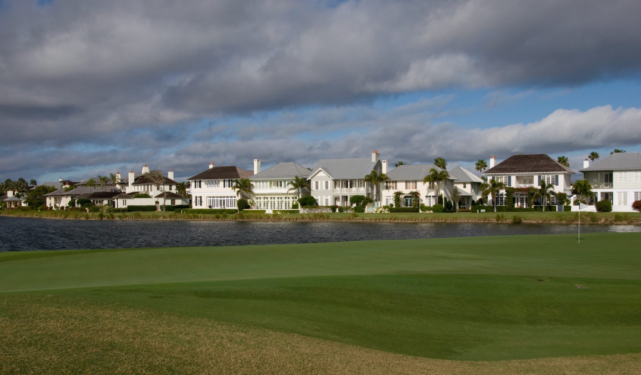
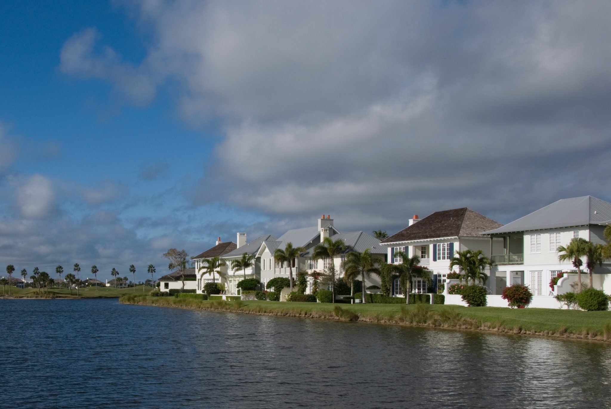
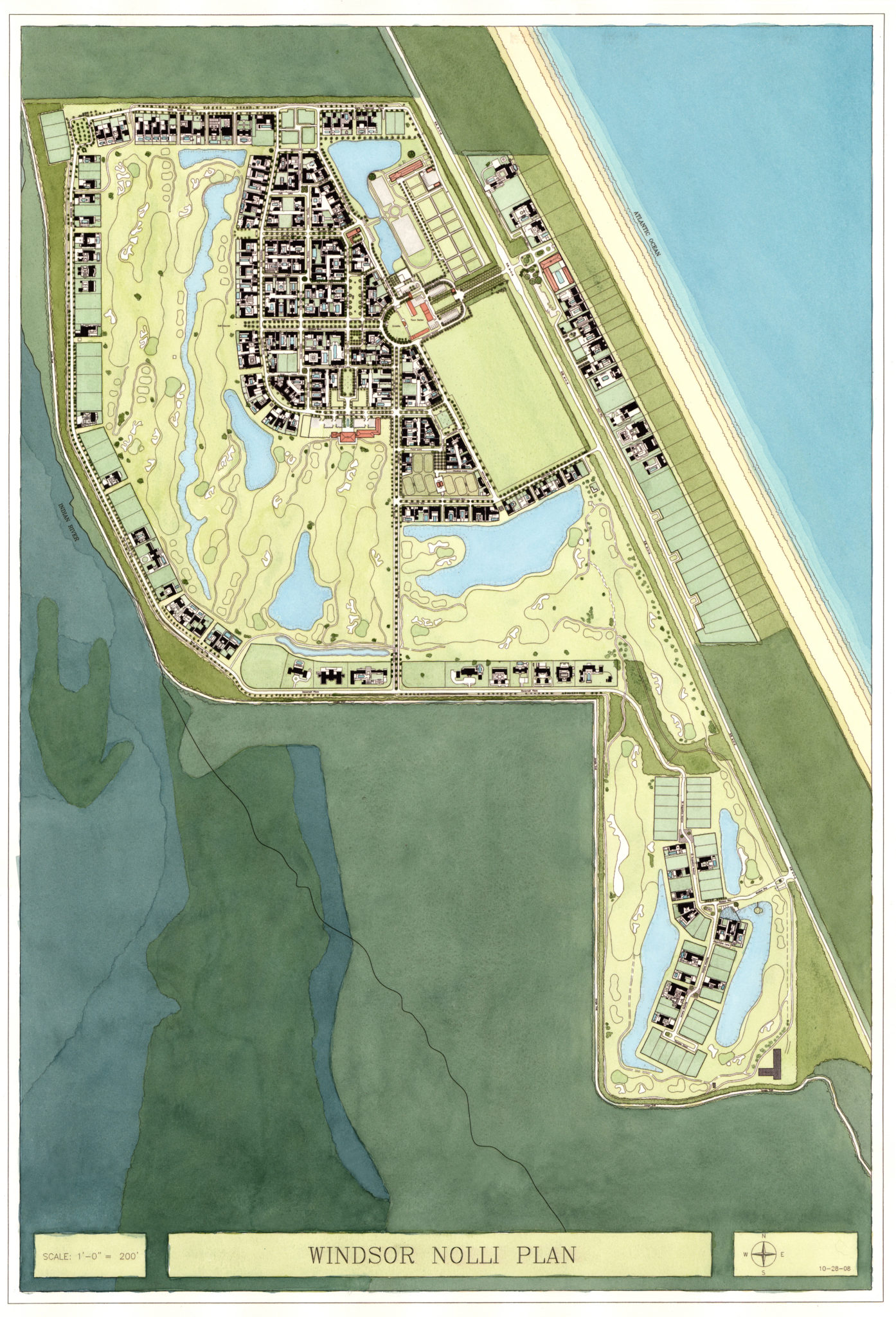
Key Facts
-
1989
Designed
-
416 ac.
Project Size
-
Galen and Hilary Weston, Windsor Properties
Client
Program
-
350
Units
About Windsor
Windsor is a resort village located on Florida’s east coast, a three-hour drive north of Miami. Nestled within 416 acres of a former grapefruit grove, the village is bounded by a golf course and two polo fields. At its core is an intimately scaled neighborhood designed in the urban tradition of the Caribbean.
Windsor represents a radical departure from conventional residential development in the United States. Designed to function as a complete community, its center is composed of a complex of buildings that includes a general store, post office, restaurant, cafe, office space, an inn, and apartments. The center serves both as a focus for daily public life and as a gateway to the community. Among other community facilities within walking distance of the center are the meeting hall, the equestrian center, and the beach, tennis, and golf clubs.
The typical golf course community has wide roads with minimal spatial definition and large homesites of a half-acre or more, set back far from the street. Though the village lots at Windsor are not as large, the small scale of the streets permits courtyard homes of generous proportions. The close proximity of houses to one another fosters an environment in which casual interactions with neighbors are frequent, while garden walls provide the option of a private outdoor space. Windsor also features a broad range of building types that are intermingled in a manner not seen in conventional developments, where segregation of building types is the norm. Surrounding the edge of the golf course are large estates and inside the village are courtyard and sideyard homes alongside smaller cottages, rowhouses, and apartment villas.
The high density and variety of housing options are possible because of the rigor of the Windsor plan and the accompanying regulations that secure its build-out. The Urban Regulations require houses and continuous garden walls to be built at the property line, defining the streets and squares of the village and forming private gardens. The Architectural Regulations mandate the vernacular architecture of the region, with masonry at the first floor, wood construction above, and porches, balconies, and roof overhangs. With the exception of the Poundbury Code, this is the most precise small town code designed by DPZ.
Development Approach
- Light imprint infrastructure: minimal paving + narrow roads + gravel & pavers where possible + green swales + no curbs
- Nature integrated and respected: generous greenways blend with recreational greenbelt surrounding village + marsh front preserve + beach front buffer preserving natural dune vegetation
- Low-impact mobility: foot-traffic + bicycle + golf cart + minimal auto use in village
- Unusual range of residential offerings: courtyard & sideyard homes + smaller cottages + rowhouses + apartment villas = in the village; large estates = along the edges
- Coherent elegance vs. McMansion sales pricing: a range of home types with comparable exteriors, intermingled according to neighborhood transect, not segregated by size & price points
- Impeccable commitment to excellence: watchful town architect supervision + sophisticated sales team + superb hospitality + patience
Defining Design Details
- Style- specific, prescriptive code: traditional architecture/ vernacular of St. Augustine + Bahamas + Jamaica
- Streets as outdoor rooms: well-defined, walkable streets & squares framed by garden walls + 2nd story balconies
- Civic buildings as special nodes: golf club + beach club + tennis center + village center store & cafe + inn + post office + fitness facility + meeting hall = distributed as special sites & destinations
- Privacy redefined: generous, well-landscaped courtyards, not distance from road & neighbors
Project Categories
Project Website
http://www.windsorflorida.comMedia
House of Windsor
From: Maine Home DesignBy: Rachel Hurn
Interiors inspiration from chic Windsor community in Florida
From: Irish ExaminerBy: EVE KELLIHER
SIMPLE LINES, ORGANIC CURVES, MINIMAL FUSS: A DREAM HOME IN VERO BEACH, FLORIDA
From: Rue MagBy: staff
Books & Publications
Urban Environments, 1st Edition
By: Elisabetta G. MapelliPublished By: Academy Press
