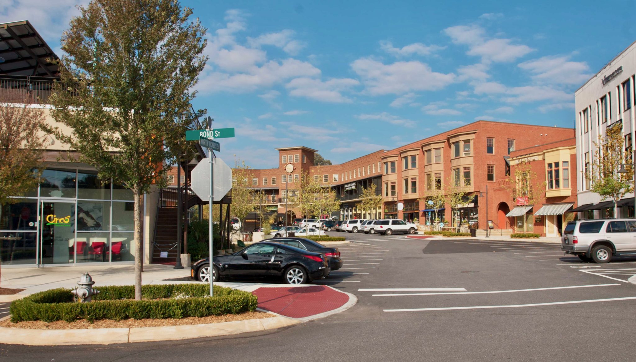
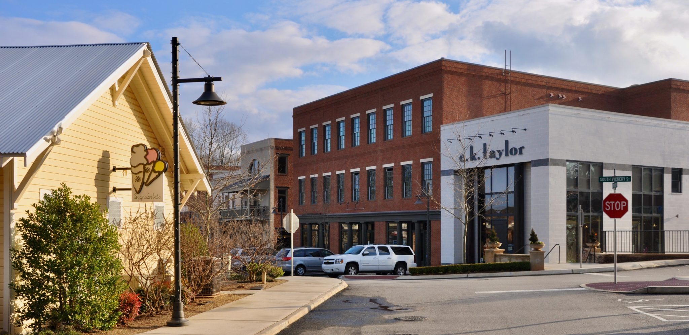
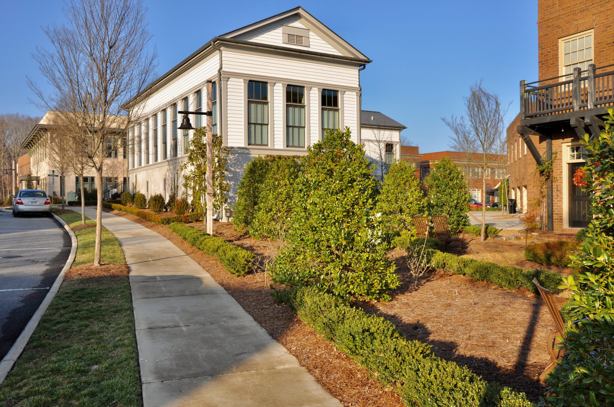
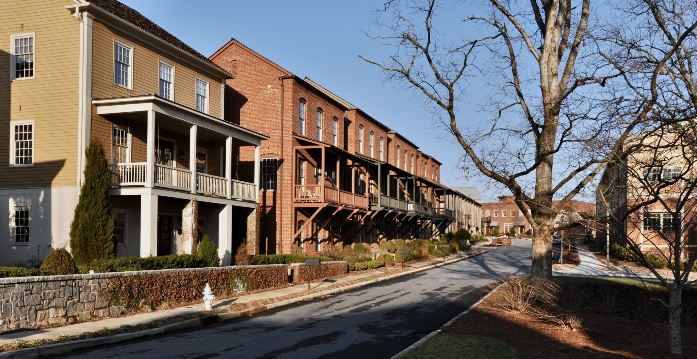
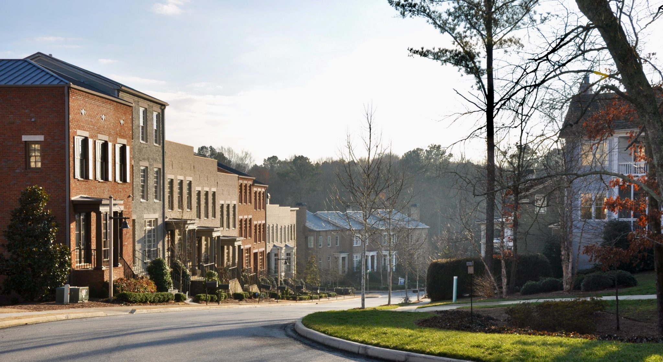
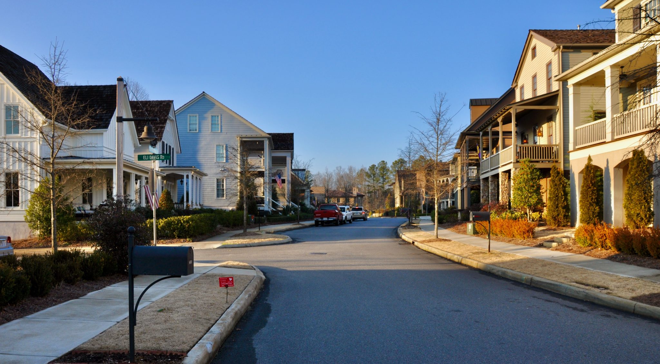
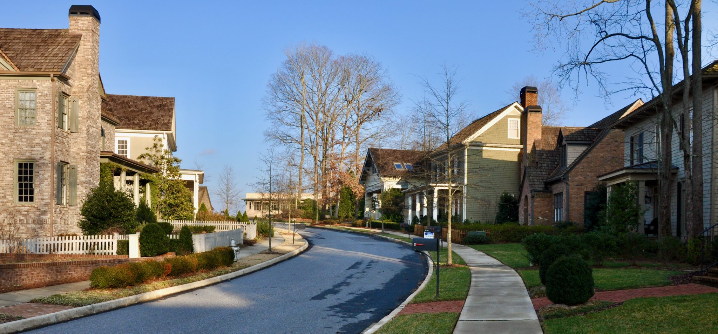
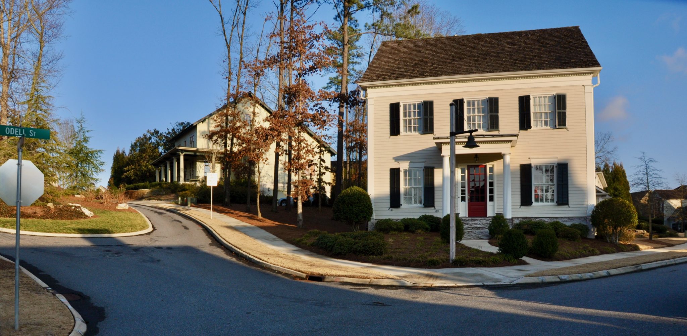
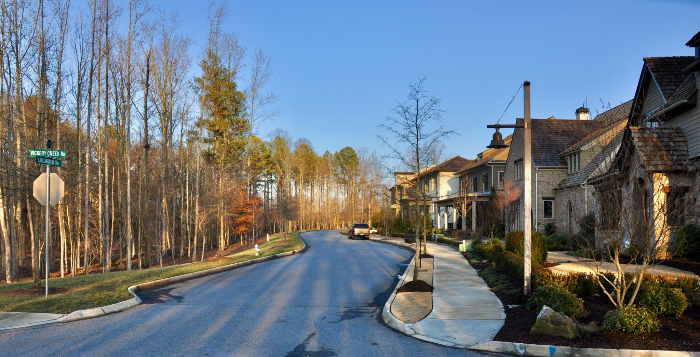
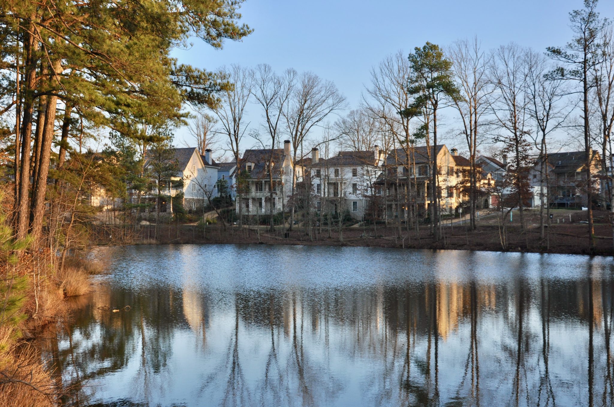
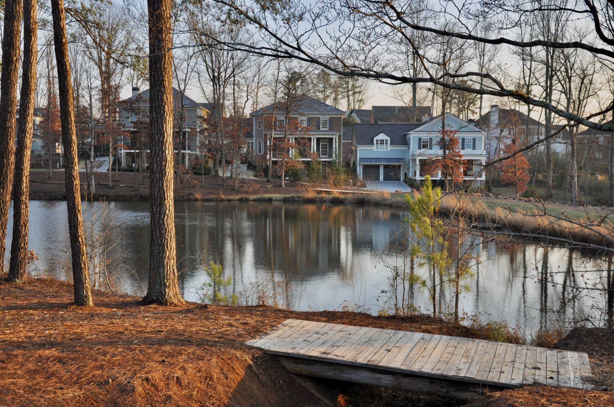
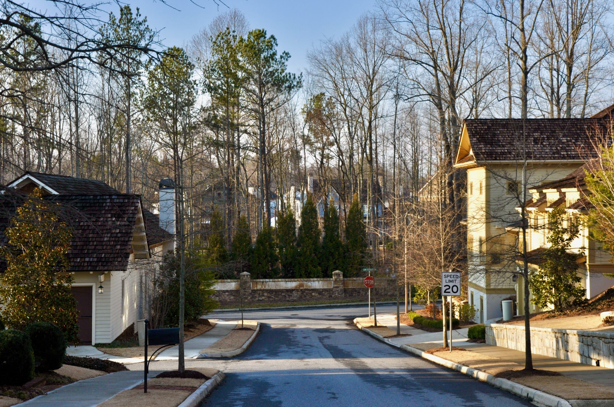
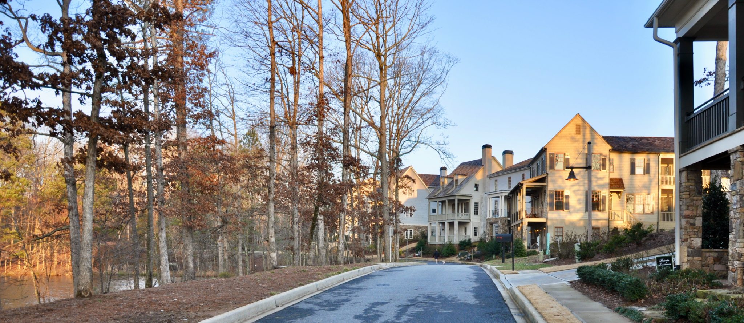
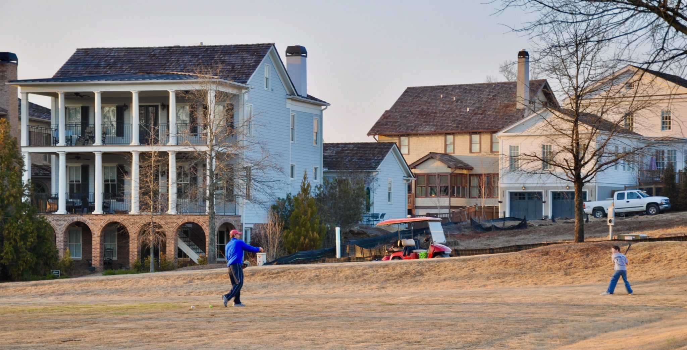
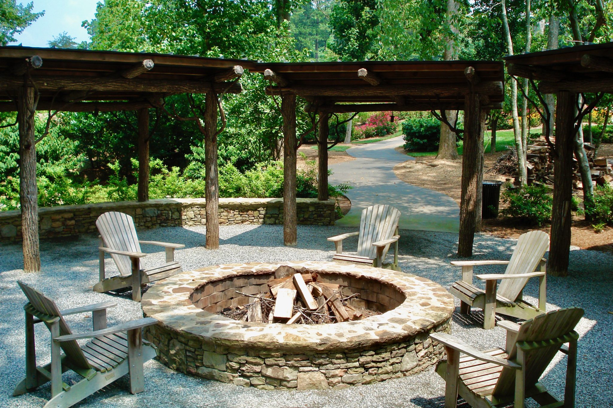
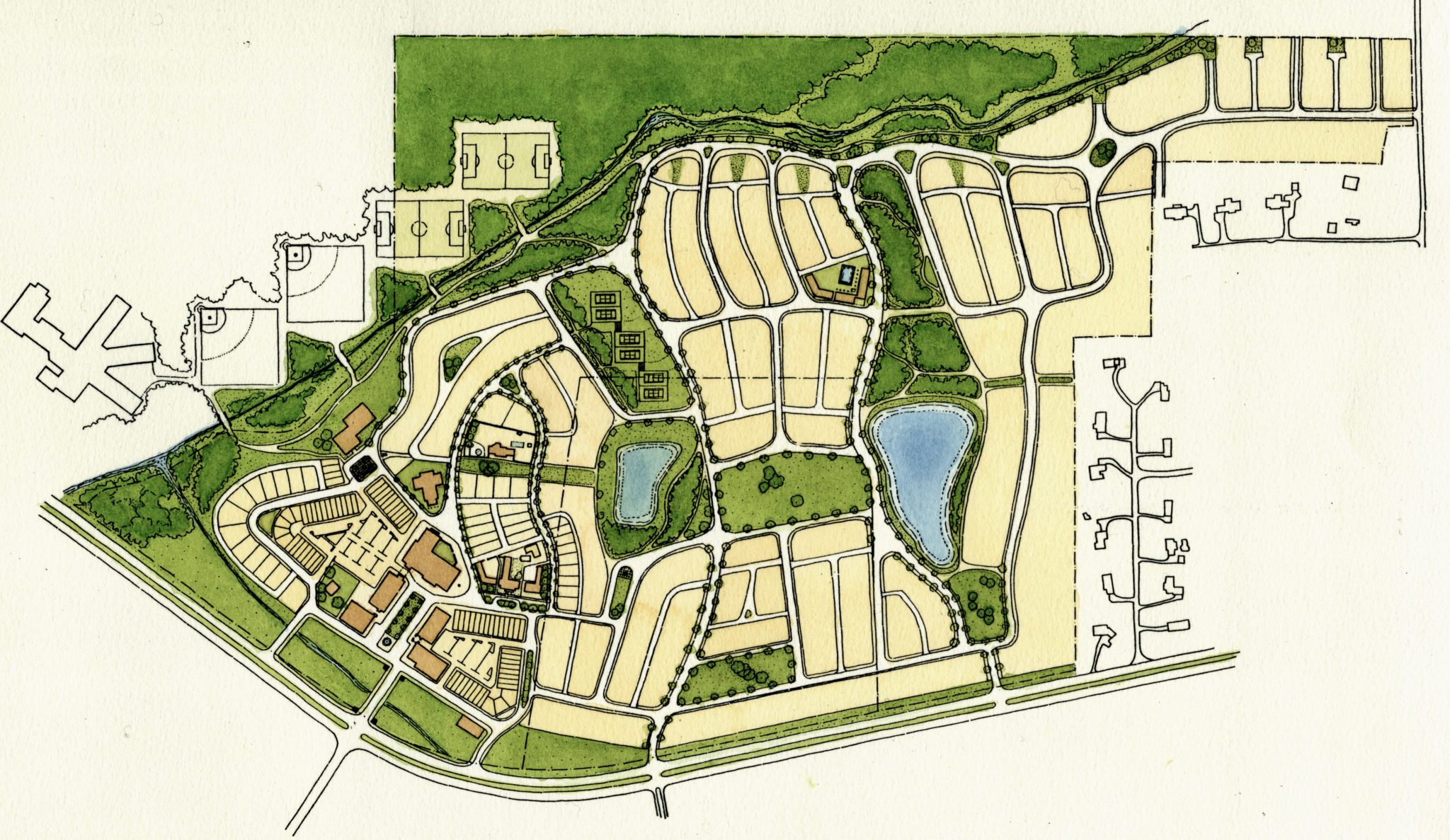
Key Facts
-
2000
Designed
-
210 ac.
Project Size
-
Vickery Land Company
Client
Program
-
700
Units
-
10,000 sq.ft.
Retail Space
About Vickery
The Property zoned by Vickery Land Co. consists of approximately 210 acres located along Highway 371, about 35 miles northeast of Atlanta and 7 miles west of Cumming. Vickery consists of one village composed of two neighborhoods. It is intended to be a community which embodies the most advanced town planning and ecological principles. The basic premise of Vickery is that man and nature can co-exist to their mutual benefit, providing that the pattern of habitation follows a traditional system of compact settlements set apart by the natural landscape. While the site is relatively wooded and hilly, care was taken to avoid building on the most difficult slopes and to preserve natural greenways through the property.
The village is placed within a continuous natural matrix whose spine is its wetland ecology. Approximately 70 acres are reserved for wetlands, greens, playing fields, parks, and squares. This open space system is graduated for different intensities of human use, from the mostly undisturbed wetlands nature corridor to the most urbanized town square.
The village is a mixed-use community, carefully balanced to minimize the need for residents to travel off-site to meet daily necessities. As a result, the village begins to becomes relatively self-sufficient. The socioecological benefits of Vickery will be manifested in two stages. At first, many of the residents of the young communities will continue to be strongly attached to the external job base of the adjacent office parks and downtown Atlanta. This will balance the job/housing ratio of Atlanta and relieve the commuter cycle to the center. Over time, however, Vickery will provide to many of its residents the possibility of housing, jobs, shopping, entertainment and civic institutions, all within extremely short driving distances.
Furthermore, through the design of compact neighborhoods, many of these daily needs will exist within close walking proximity. It is the criterion of walking distance that controls the size of each neighborhood. Neighborhoods are planned so that most residences are located within a short walk of a central urban square as well as a surrounding greenbelt connected with the natural open space system.
Development Approach
- Open space conservation: 70 acres reserved for wetlands, woods, greenbelt, playing fields, parks, greens, and squares
- Humans and nature co-existing to mutual benefit: habitation following the traditional system of compact settlements set apart by the natural landscape.
Defining Design Details
- Transect of open space: from undisturbed wetlands and wooded slopes, to neighborhood greens, to town square
- Architecture: regional traditions revived and adapted
