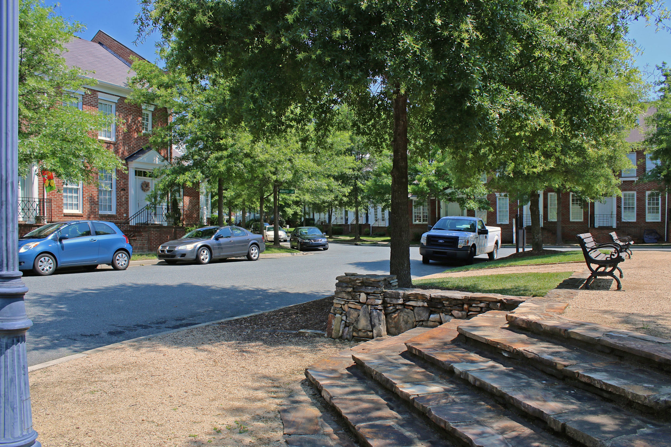
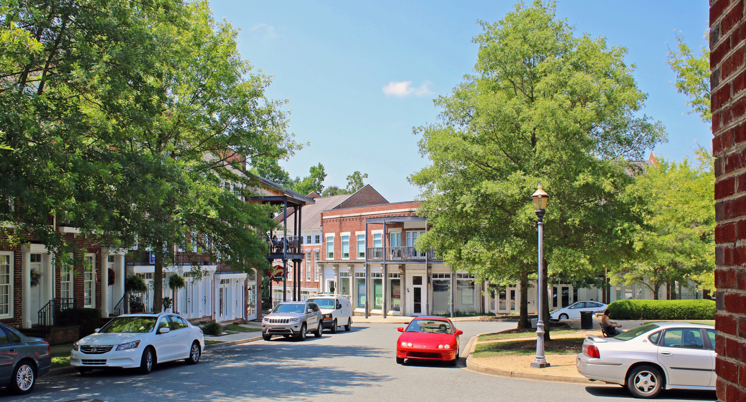
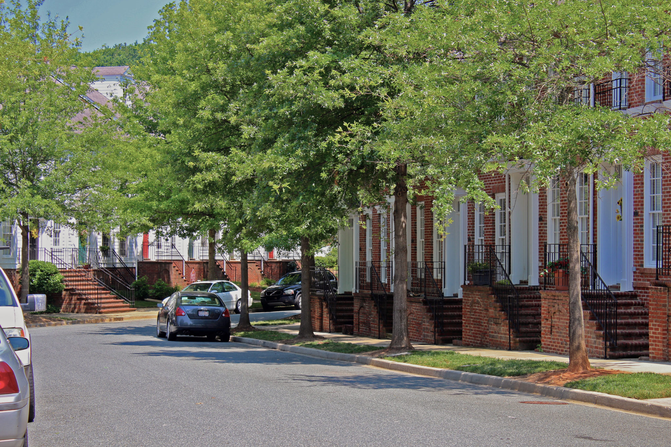
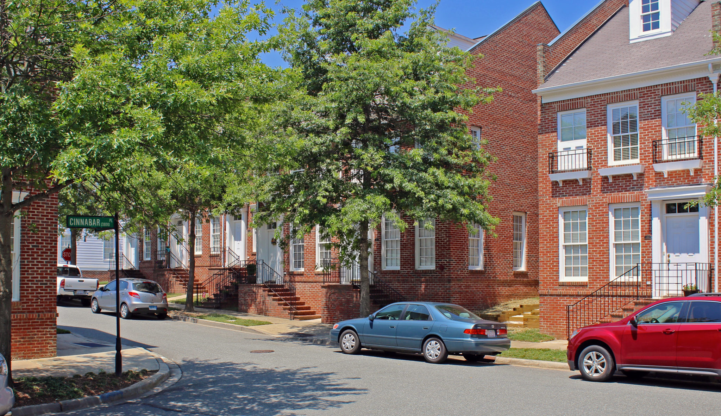
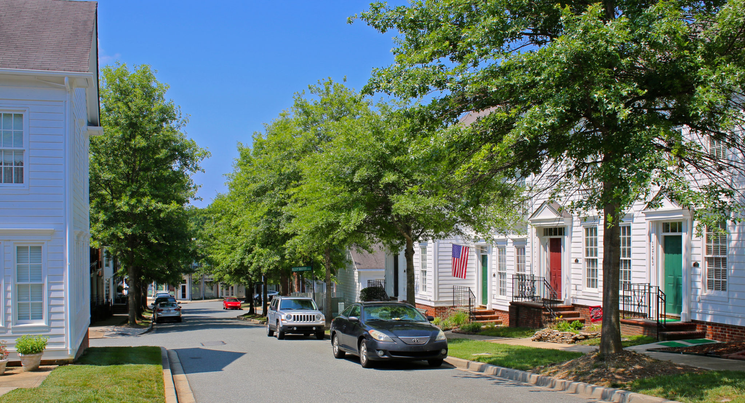
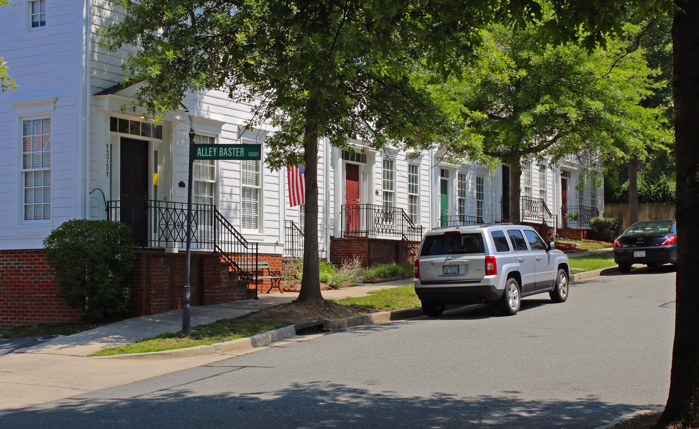
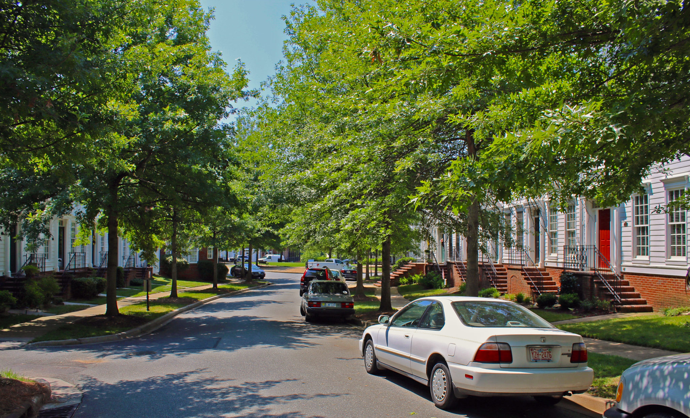
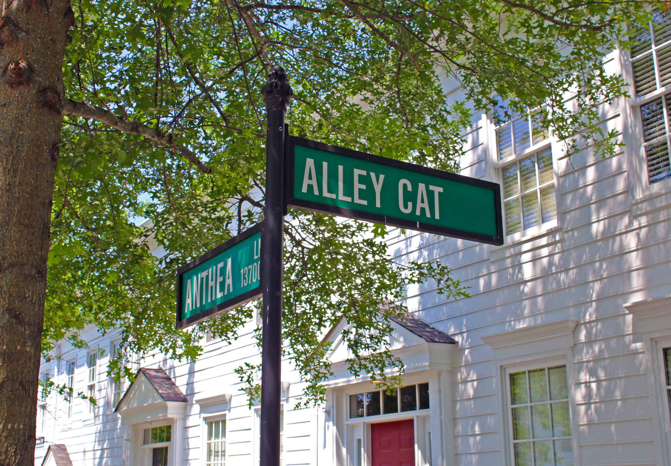
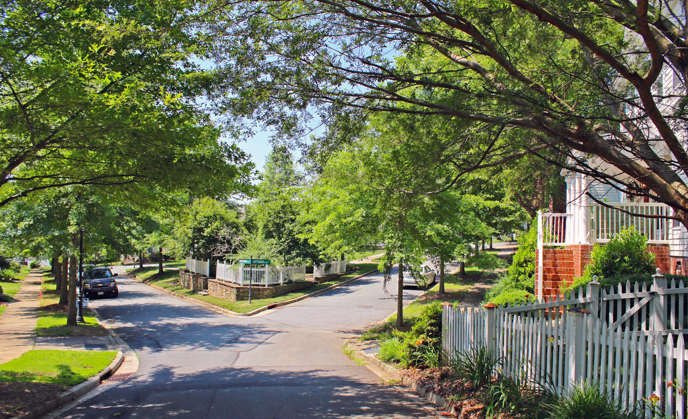
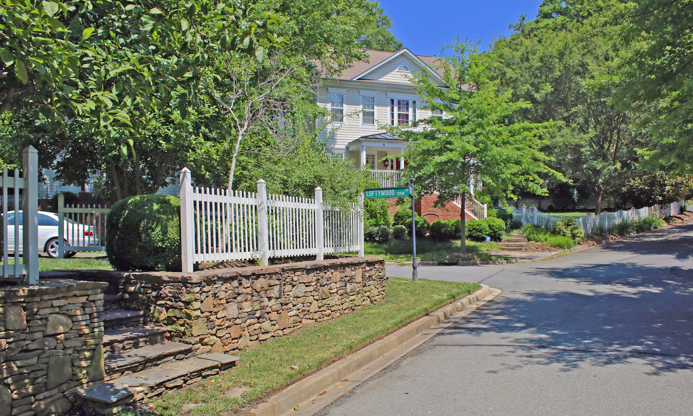
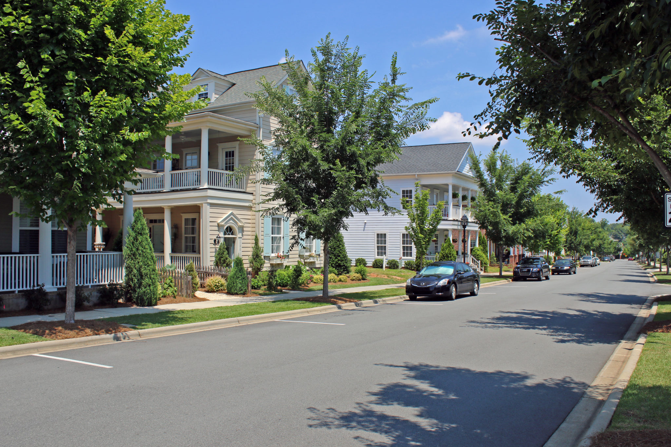
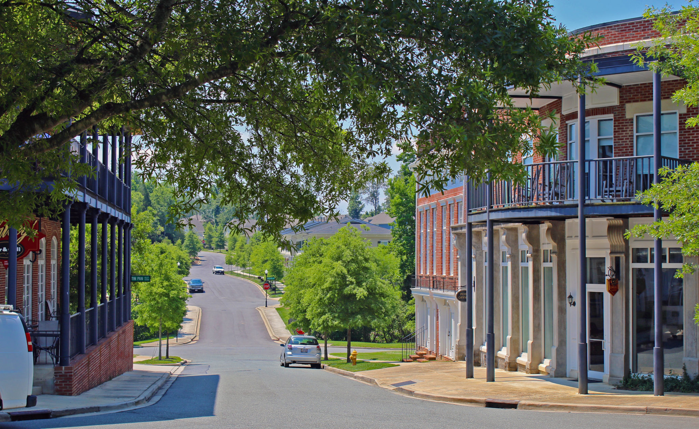
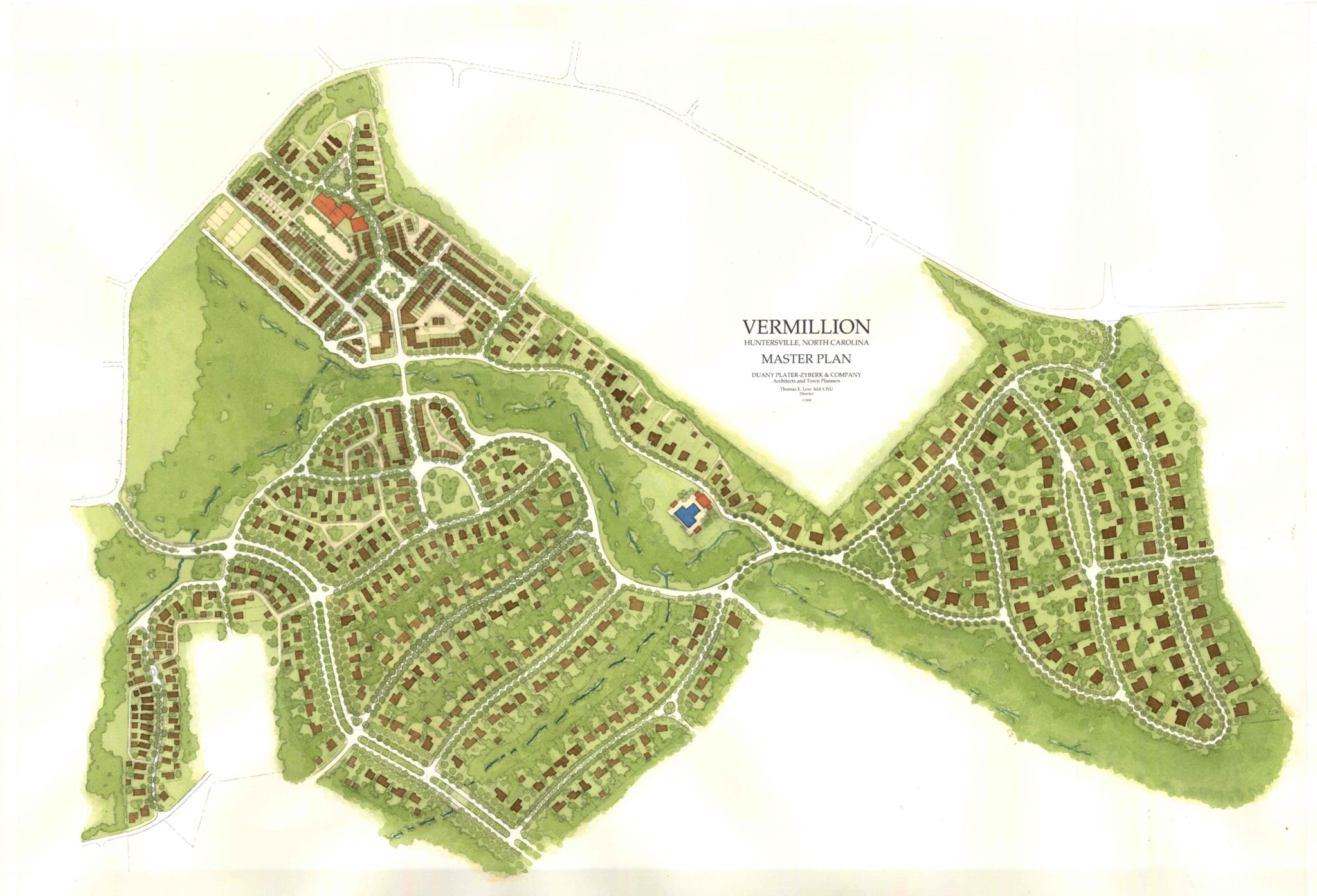
Key Facts
-
1996
Designed
-
360 ac.
Project Size
-
Bowman Development Group
Client
Program
-
1,200
Units
-
31,000 sq.ft.
Retail Space
About Vermillion
Vermillion’s picturesque layout of streets, squares and greens was inspired by its rolling Piedmont terrain. The new community’s streets connect to the historic town of Huntersville, and its linear park, Vermillion Forest, along the creek that bisects the site, connects to a county-wide greenway system.
The entries from the town each a have unique character. One is a boulevard with multiple allees of trees, inspired by John Nolen’s design for Myers Park in Charlotte. Another negotiates a downhill slope with a curving street lined with houses and townhouses, passes by a close of single houses with a small church, and arrives at William Bowman Square. The square is a formal public space, remaining flat with stairs at one corner as the streets on its sides continue the downhill slope. Surrounding it are townhouses, live/work units, offices and retail space. From the square emerge the park-front drives that lead to recreational facilities and the rest of the community.
Development Approach
- Supporting the larger context: neighborhood centers near entries anticipating adjacent transit-oriented development
- Regional connections: Vermillion Forest crossing the community, a half-mile long and ranging in width from 250 to 1000 feet
Defining Design Details
- Architecture: traditional urban architecture of the region
- Internal connectivity: streets layout enabling future jitney service to adjacent transit stop, formal greens and squares connecting to green corridors and regional network
Project Website
http://www.vermillionhoa.comMedia
The Myers Park of Huntersville: Project takes next step in New Urbanism
From: The Charlotte ObserverBy: Doug Smith
Mixed use can improve quality of life: DPZ's Low
From: Charlotte Business JournalBy: Steve Cranford
