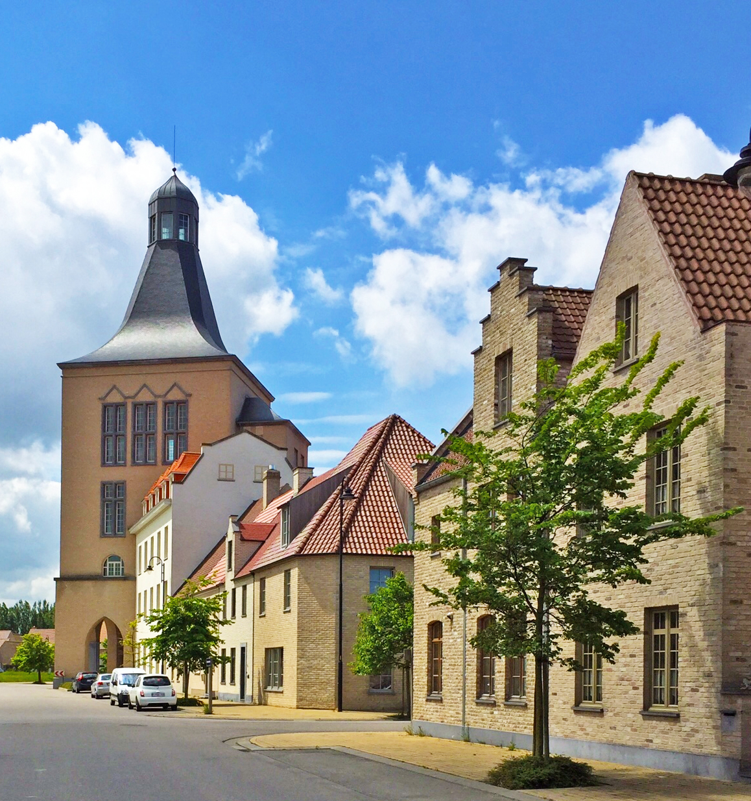
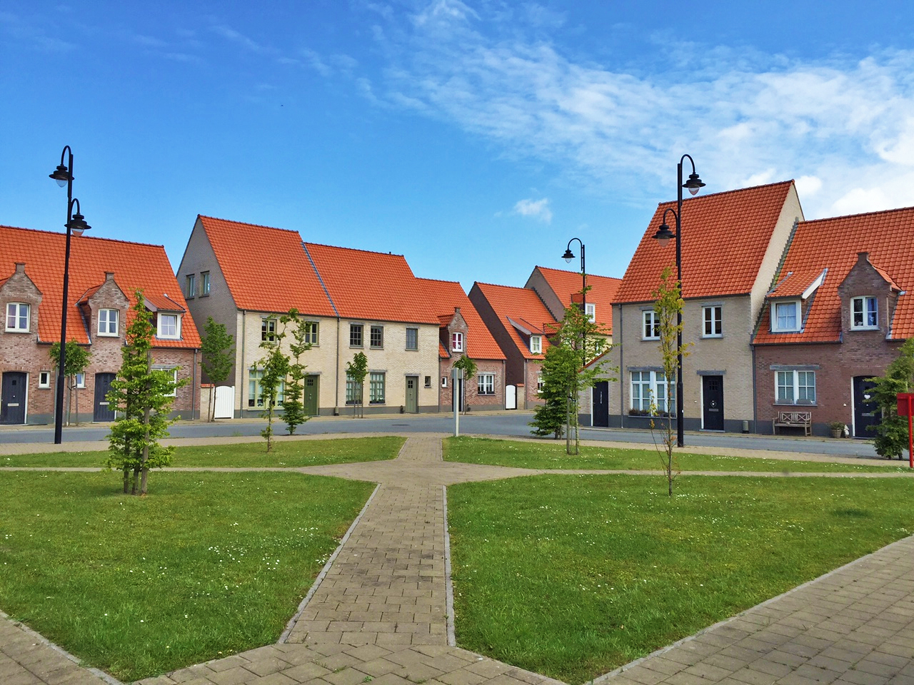
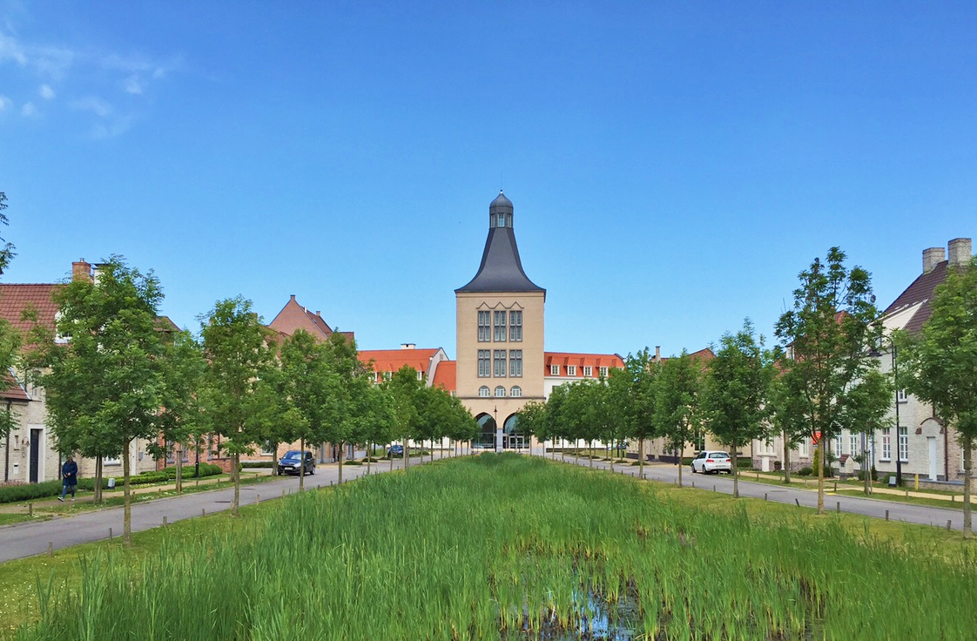
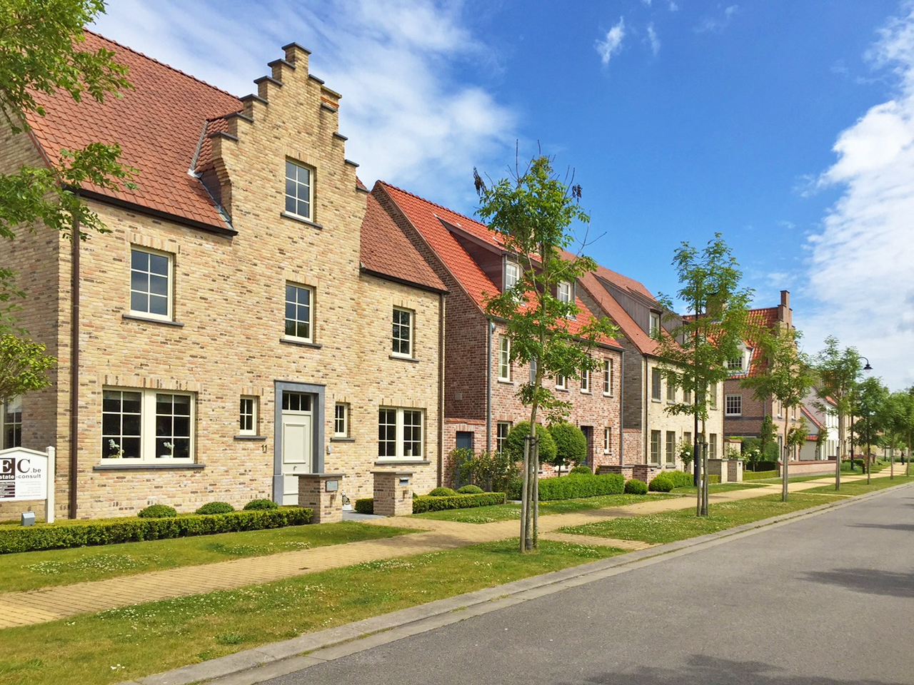
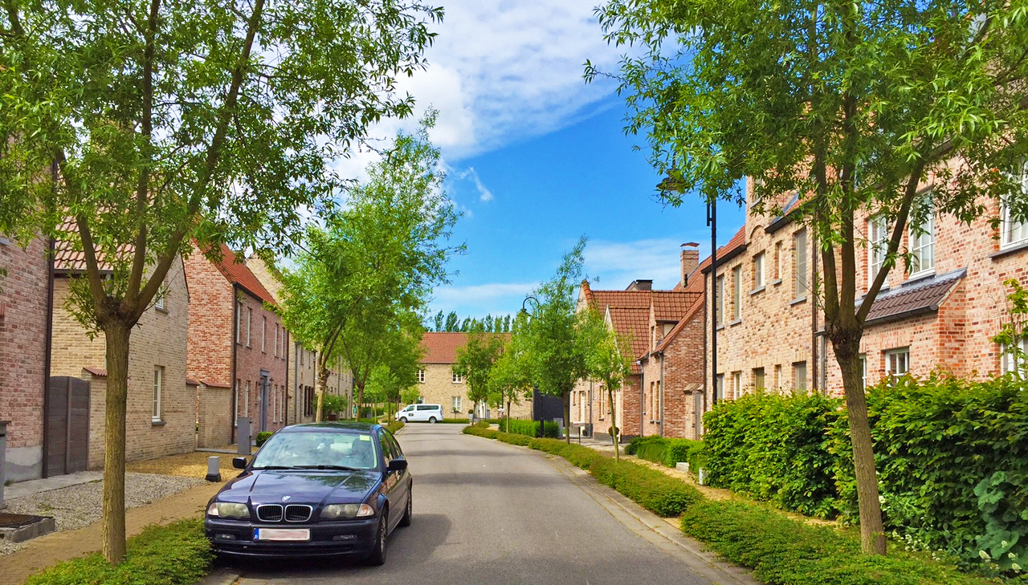
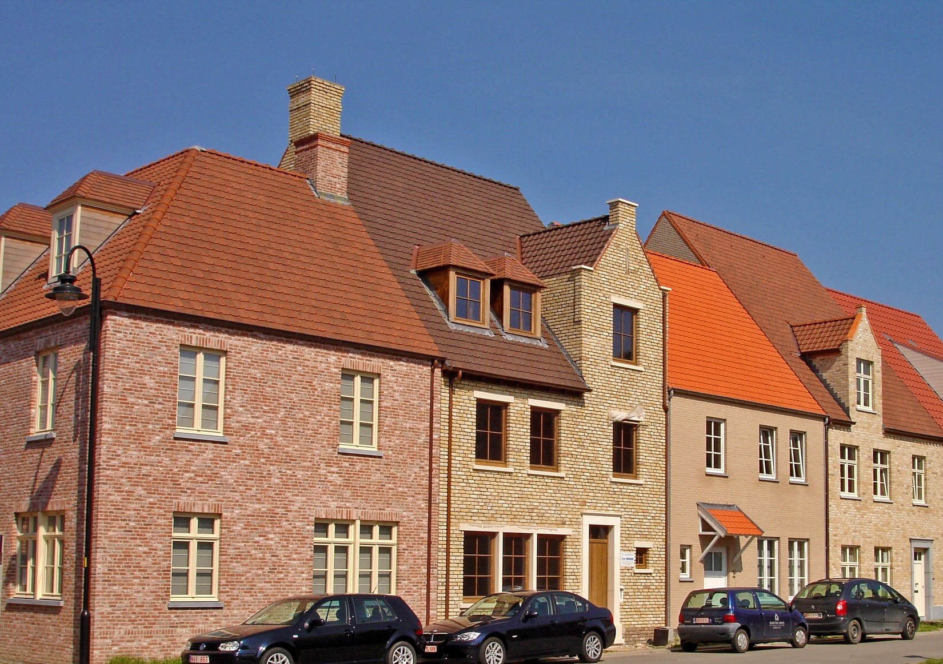
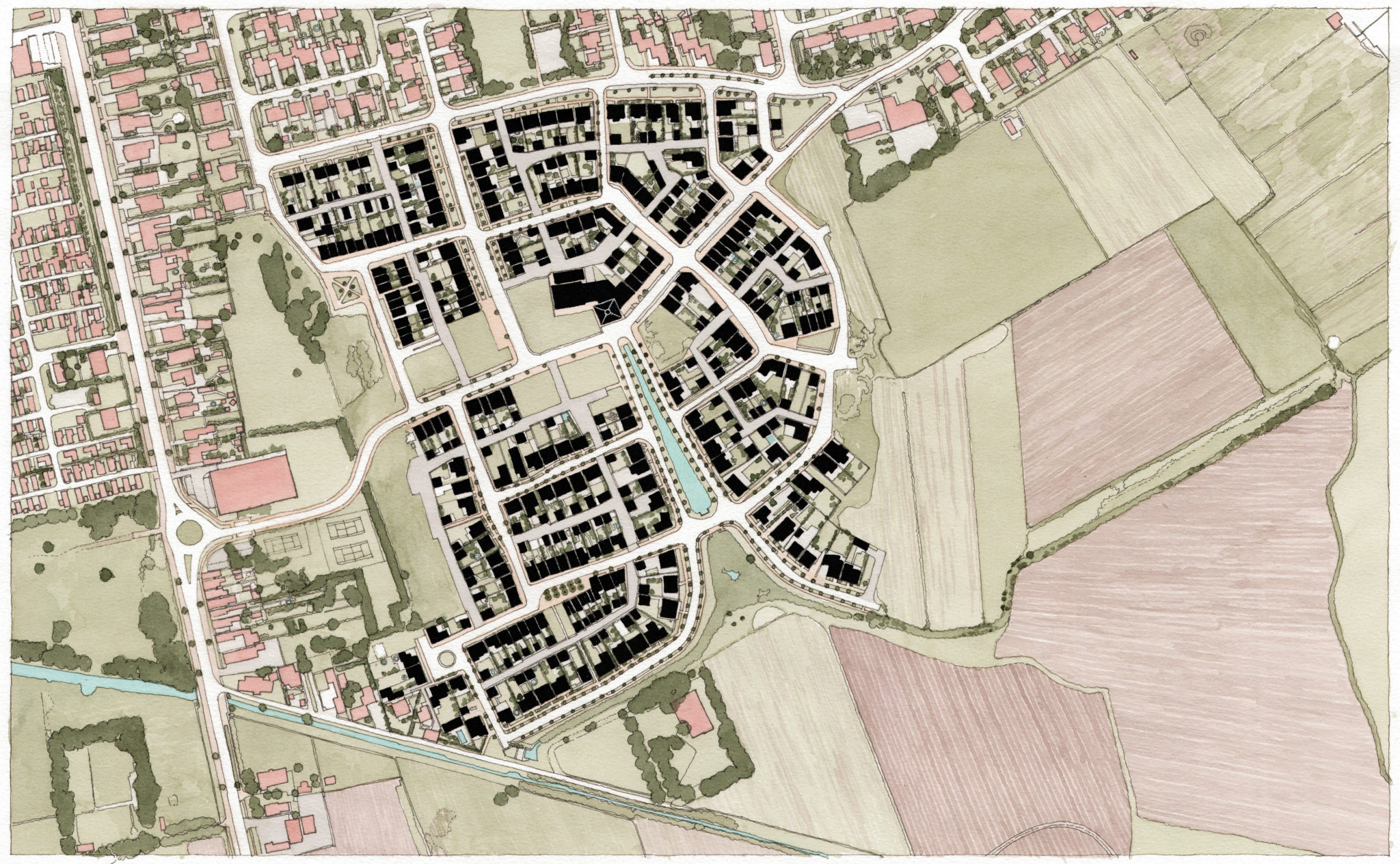
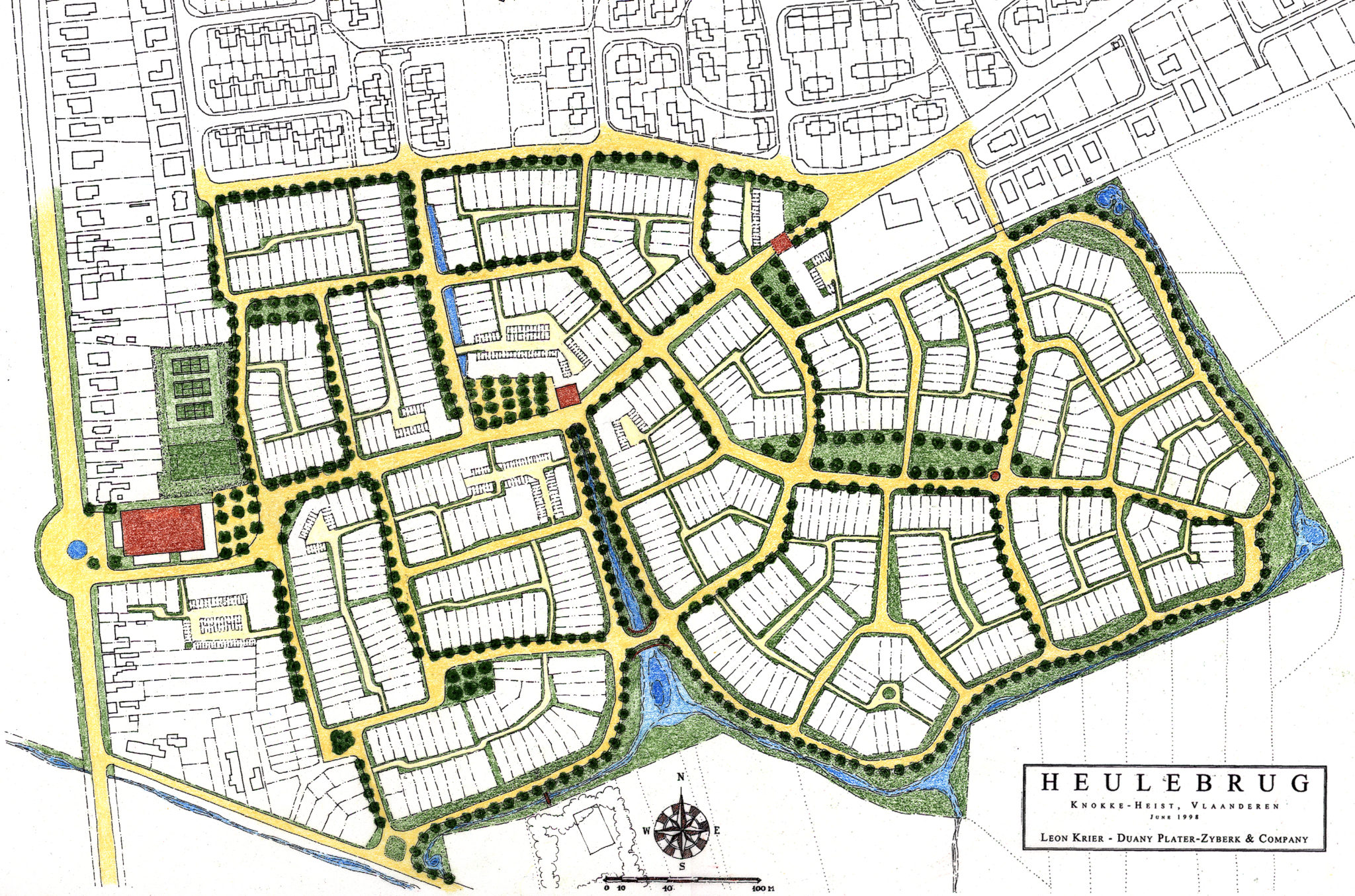
Key Facts
-
1998
Designed
-
25 ac.
Project Size
-
Municipality of Knokke, Intercommunale of Western Flanders
Client
Program
-
405
Units
About Heulebrug
Awarded 2008 “Best New Garden City “ by A Vision Of Europe and the Fondation Pour L’Architecture’s Prix Rotthier pour la Reconstruction de La Ville
The 25-hectare sector of Heulebrug is planned as a coherent neighborhood, seamlessly attached to the beach resort town of Knokke-Heist on the northern coast of Belgium. Created to satisfy a need for social housing, its organization and composition mirror the traditional urban fabric of Knokke-Heist, and thus it can be understood to be not a housing project but rather a natural extension of the city. The site is bounded to the north by a modern social housing scheme of the 1960s and a railroad stop; to the west by Heist Laan, a major north-south traffic route; and to the south and east by a permanent farmland reserve. Heulebrug is understood to be the final southern addition to this part of the city.
The site is approximately a ten-minute walk from east to west, making it the ideal size for a traditionally-organized neighborhood that can have a clear center and edge, support transit, and contain a range of uses and incomes. Like many older neighborhoods, Heulebrug will have a central square located at the convergence of the major north-south and east-west axes. These two axes divide the neighborhood into four quadrants, each with its own secondary square. The central square will act as the civic and commercial heart of Heulebrug and will feature a prominent tower as an orienting landmark. While the central square will contain a mix of residential and retail uses, the smaller squares in the four quadrants will be greener, quieter places designed for the recreational activities of the immediate residents. Almost one-half of the neighborhood’s edge fronts the agricultural greenbelt of Knokke-Heist, which is developed as an esplanade for public strolling.
Essential to the successful development of Heulebrug as a new traditional neighborhood, the Urban and Architectural Standards control those aspects of private buildings that effect the quality of the public realm. These regulations place buildings on their lots in configurations that reinforce the edges of the neighborhood’s streets and squares, while keeping garages and parking lots out of public view. The building materials, roof pitches, window geometries, and architectural detail are all controlled in order to create an environment that is internally consistent and also compatible with the traditional neighborhoods of Knokke-Heist.
Development Approach
- Neighborhood structure: four quadrants around a central square
- Traditional urbanism: building frontages shape streets and squares, keeping garages and parking lots out of public view
Defining Design Details
- Traditional architecture: building materials, roof pitches, window geometries, and architectural detail are consistent with the traditional buildings of Knokke-Heist
- Civic focus: tower seen from major streets provides orientation and community identity
