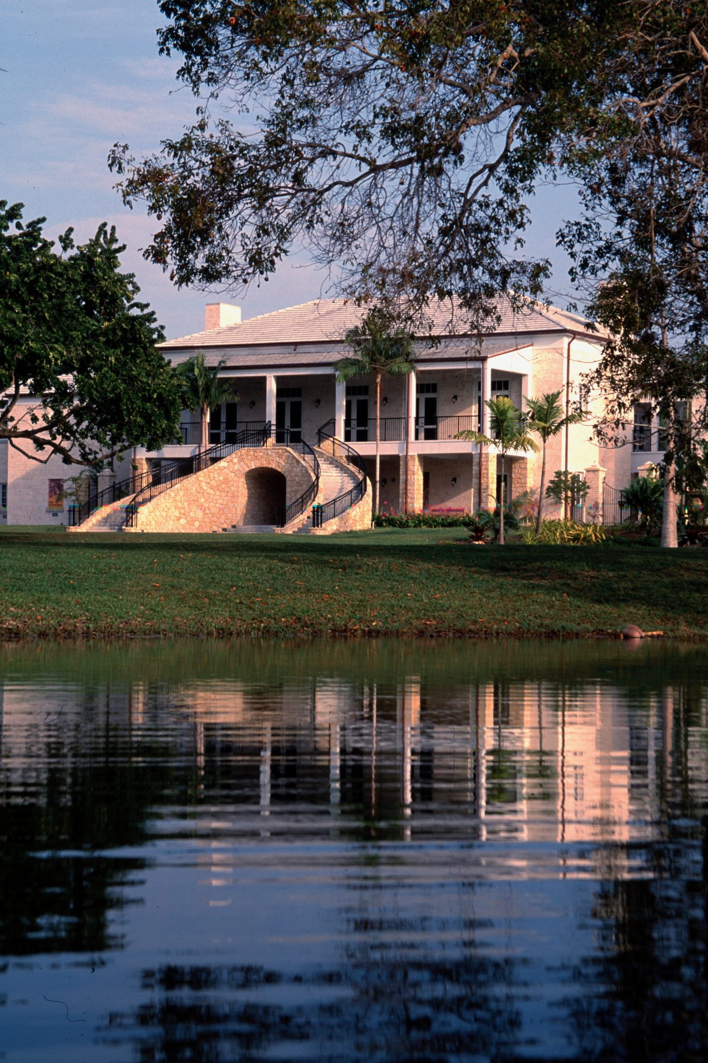
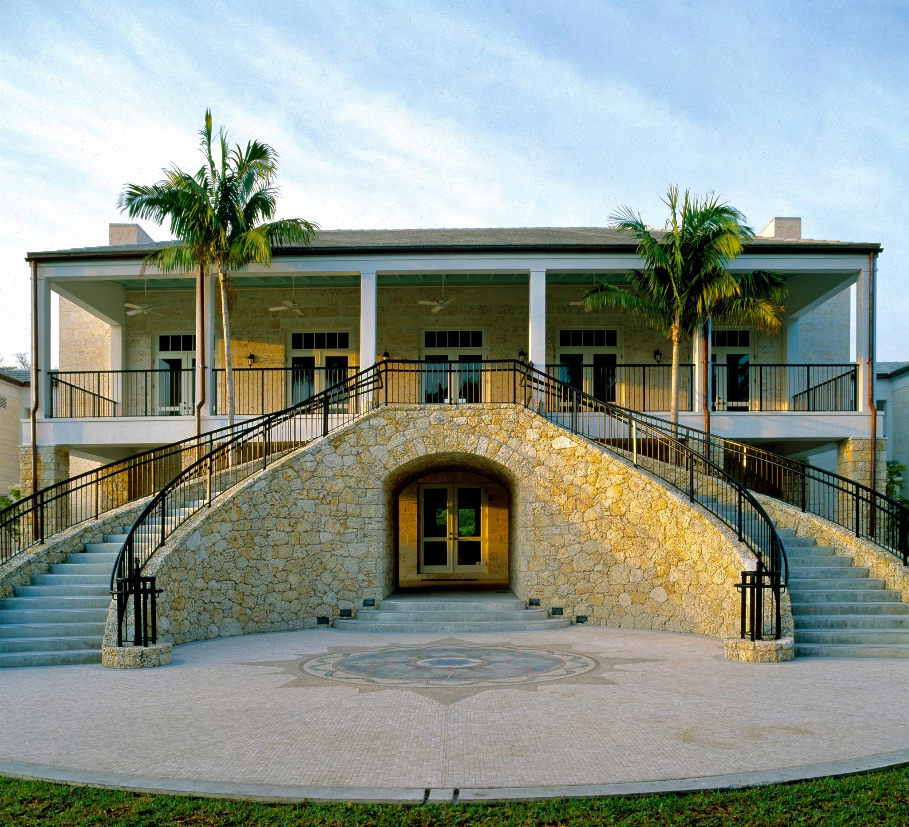
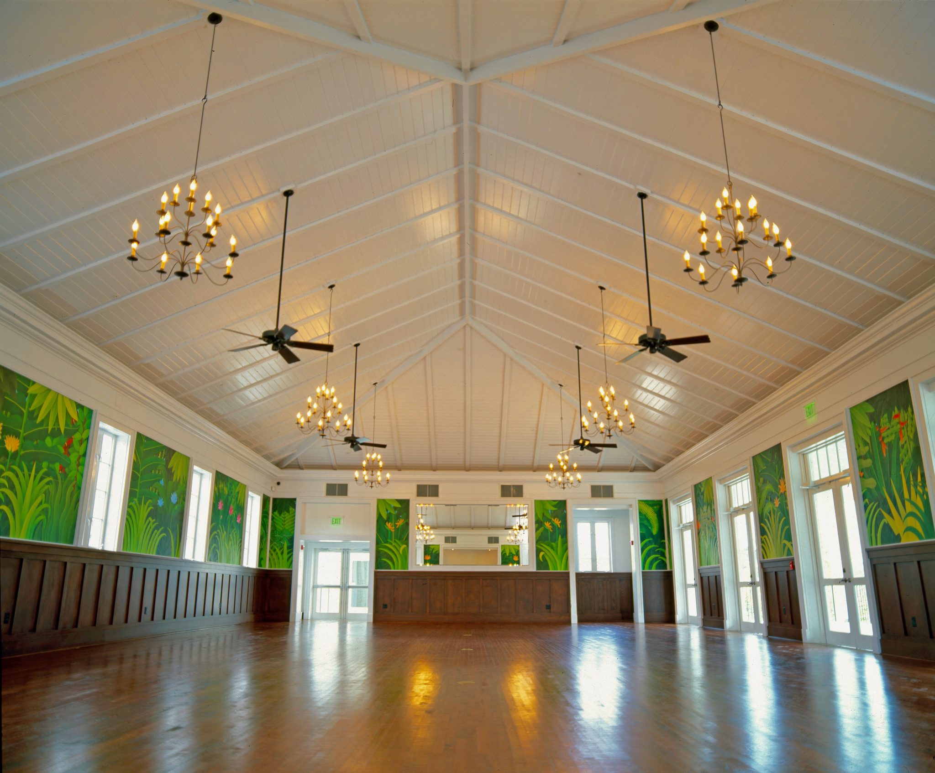
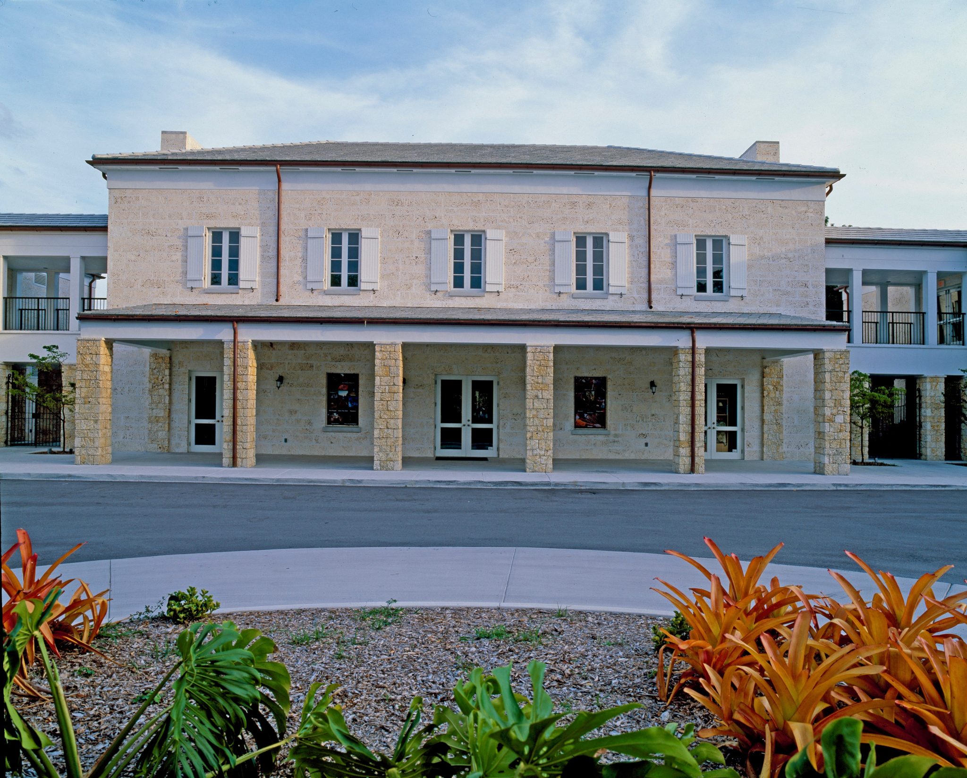
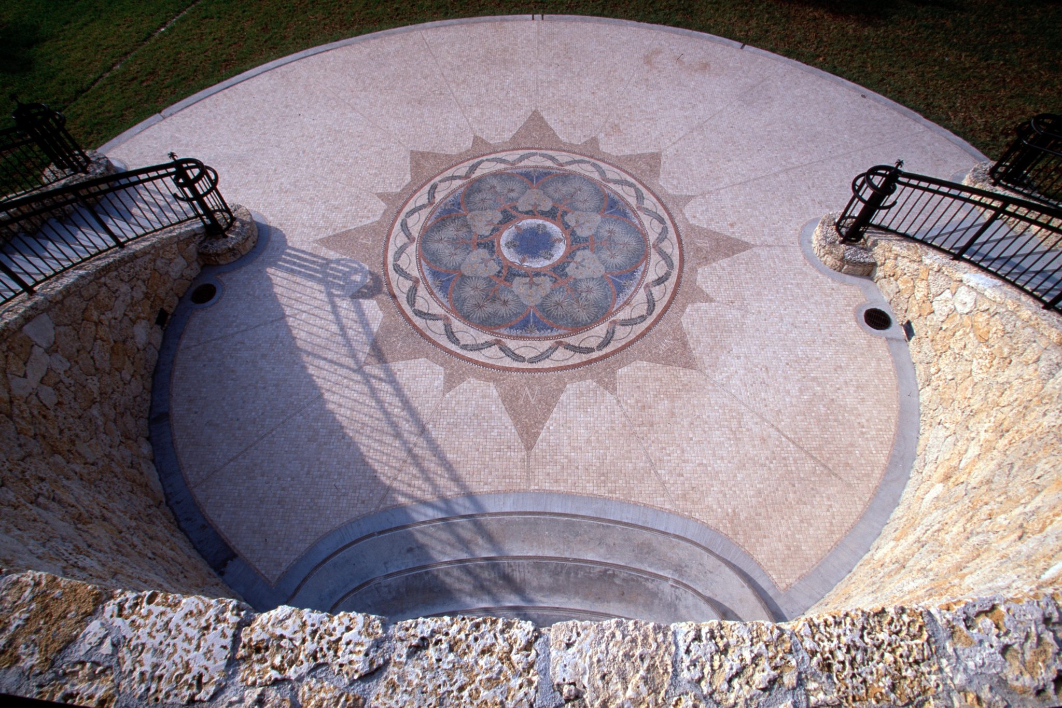
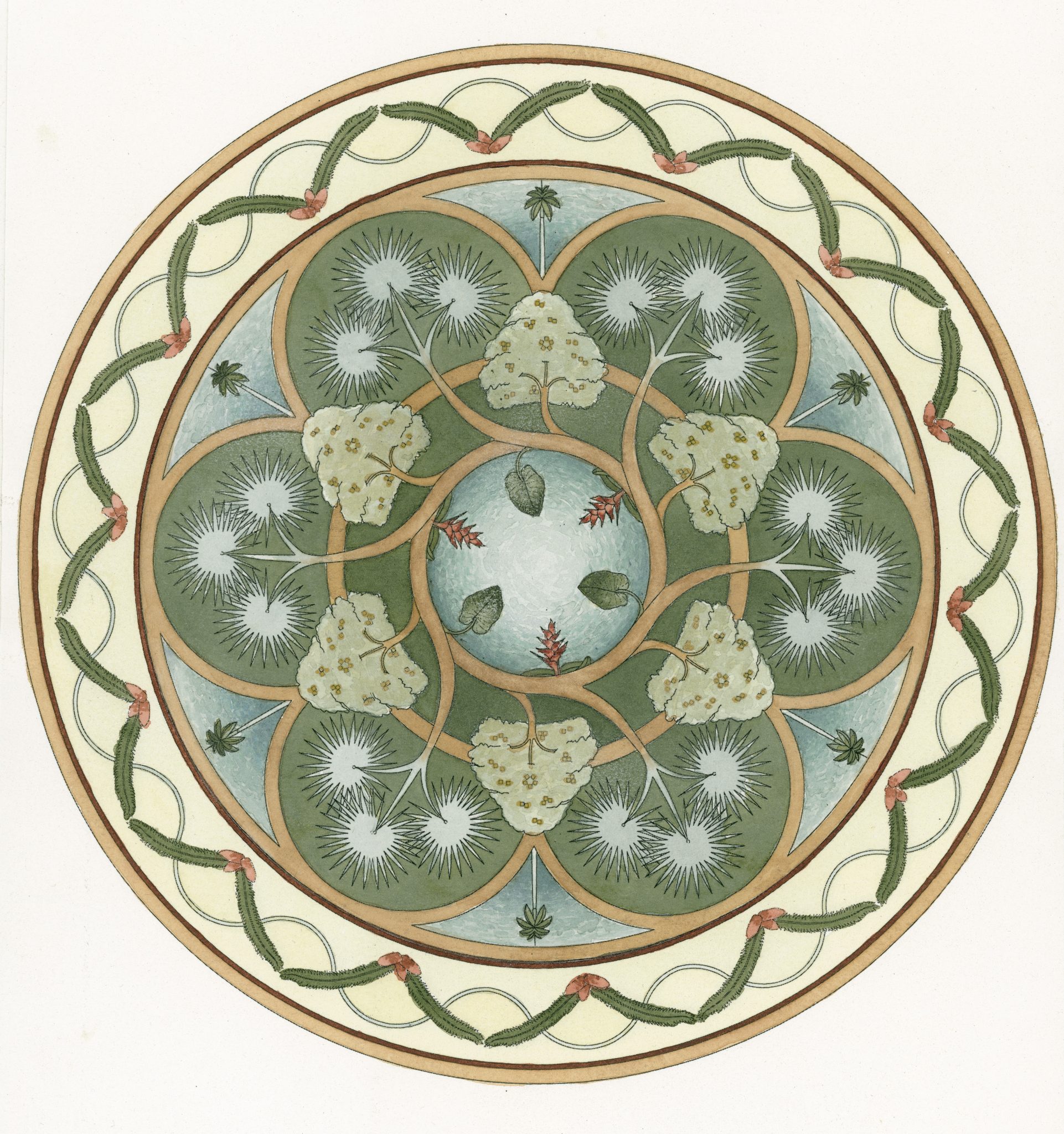
Fairchild Garden Visitor Center
Coral Gables, Florida Project Image Gallery Project Information View All ProjectsKey Facts
-
1998
Designed
-
0.9 ac.
Project Size
-
Fairchild Tropical Gardens
Client
Program
-
13,000 sq.ft.
Retail Space
About Fairchild Garden Visitor Center
The Visitor Center for Fairchild Tropical Garden is built atop a rock bluff overlooking the north end of this historic botanical garden and the southern boundary with Matheson Hammock Park. The Visitor Center creates a new entry to the facility and provides much needed additional parking. This new complex is composed of three pavilions, with the large central one providing a ground floor gift shop and upper floor gathering spaces. To the east and west, across open courtyards, small flanking buildings house the restrooms and service functions. The west courtyard contains the plant sales area.
For the first time since the original 1938 Overlook entrance was closed, visitors to Fairchild will focus on the water vistas as they enter the garden. Designed by noted landscape architect William Lyman Phillips, the Fairchild and Matheson master plans both feature a picturesque arrangement of linear manmade lakes that are framed from various vantage points by their respective landscapes.
The design of the Visitor Center buildings is based on the architecture of the Phillips-Atwater Gatehouse, the Garden’s seminal structure. The Gatehouse’s simple volumes, stone walls, and generous porch are consistent with the Caribbean building traditions that were imported to the early architecture of South Florida. Pioneers such as the Munroes built simple structures of local materials and incorporated building elements that would shade their homes from the tropical sun and capture breezes. The new Visitor Center emulates that approach. The main building and the flanking wings are rectangular in plan and arranged to diminish the perception of their mass. The exterior walls are clad in local coral stone and rustic oolitic limestone. A front porch and a two-story south gallery offer shade and refuge from the rain.
Adjacent to the south gallery is the center’s most distinctive feature, the Staircase Ellipse. A pair of curved stairways forms an elliptical courtyard resting on a lawn that slopes down to the lake. Taking these stairs up to the second level, one arrives at a large, covered upper gallery that offers views of the lake and the surrounding canopy of flowering trees. Beyond the five French doors lies the Fairchild Ballroom, a gracious gathering space with wood flooring, wainscot paneling, and a sloped ceiling.
In total, there are 10,000 square feet of interior space and another 3,000 square feet of covered porches and walkways.
Development Approach
- Perimeter strategy: placement of Visitor Center formalized future facility expansion approach = build only along the Garden’s walled periphery
- Venue village: ballroom under 3000 sf + south galleries + gathering courts + event tent = expensive & cavernous hall avoided
- Disguising the footprint: 13,0000 sf of program blended into landscape via multiple pavilions, narrow wings, breezeways and porches
Defining Design Details
- History honored: simple volumes, stone walls, and porches inspired by the beloved 1930s Phillips-Atwater Gatehouse
- Local materials: exterior walls clad in local coral “key-stone” and rustic oolitic limestone
- FTBG “garden room” tradition: north arrival court + flanking gateway courtyards + staircase ellipse
- Focus on art: ballroom mural + ellipse floor mosaic = magnified a Garden tradition & commitment to art installations/ events throughout the year
