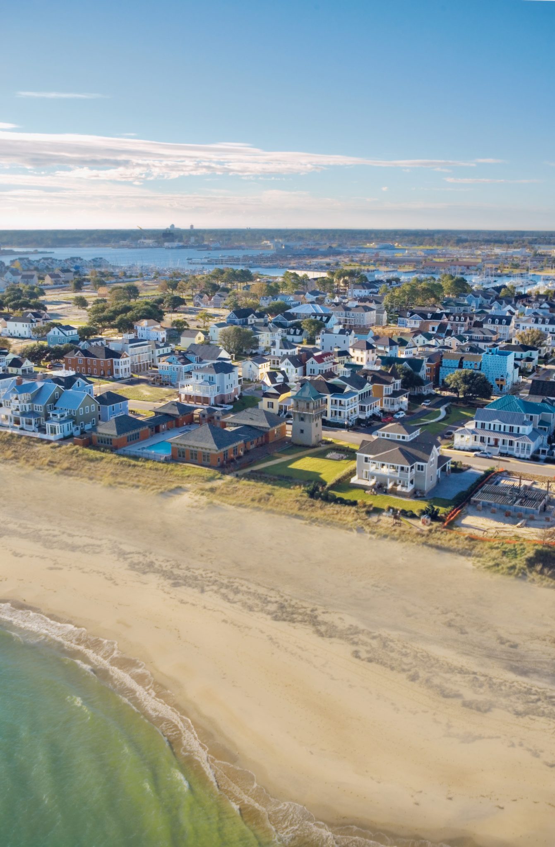
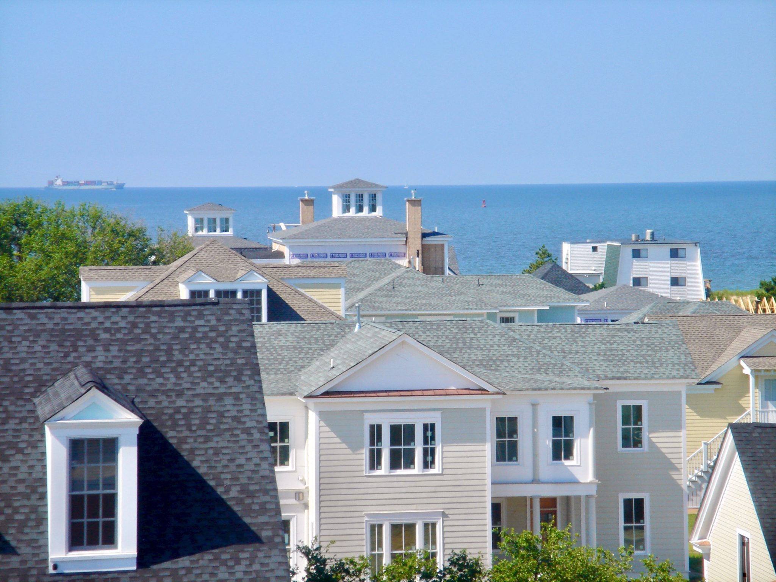
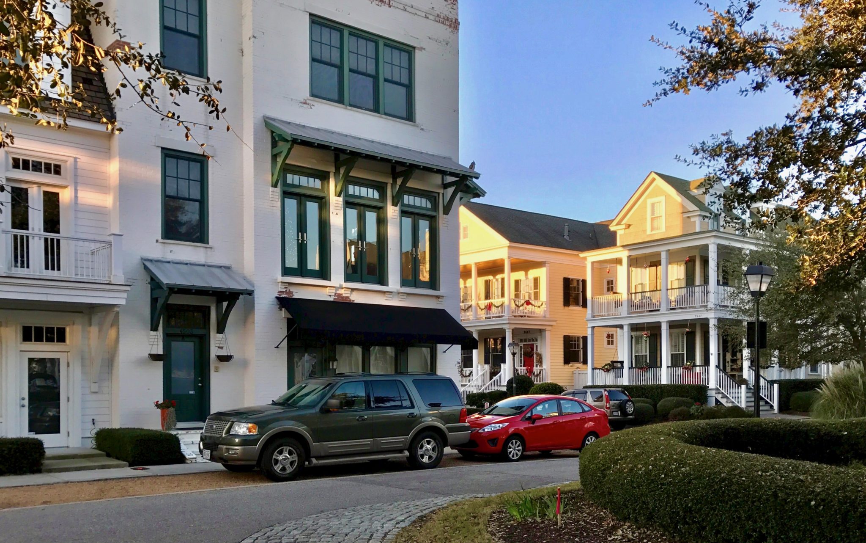
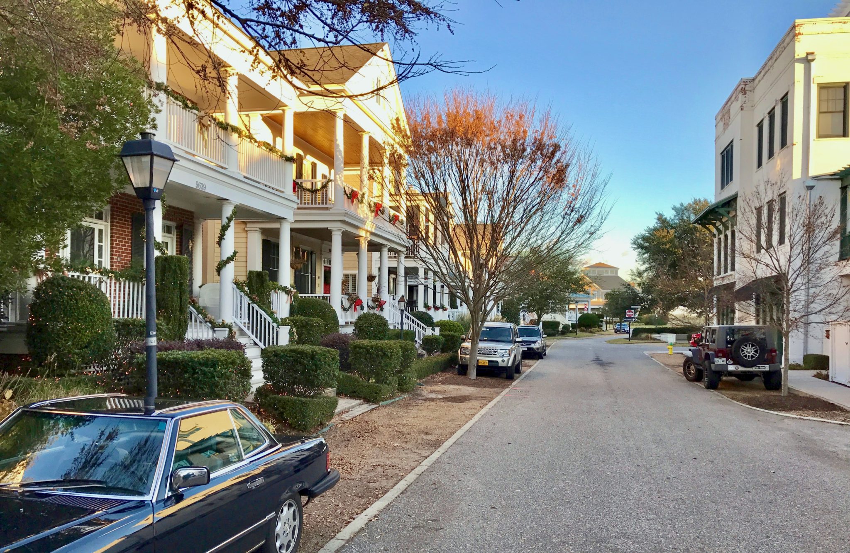
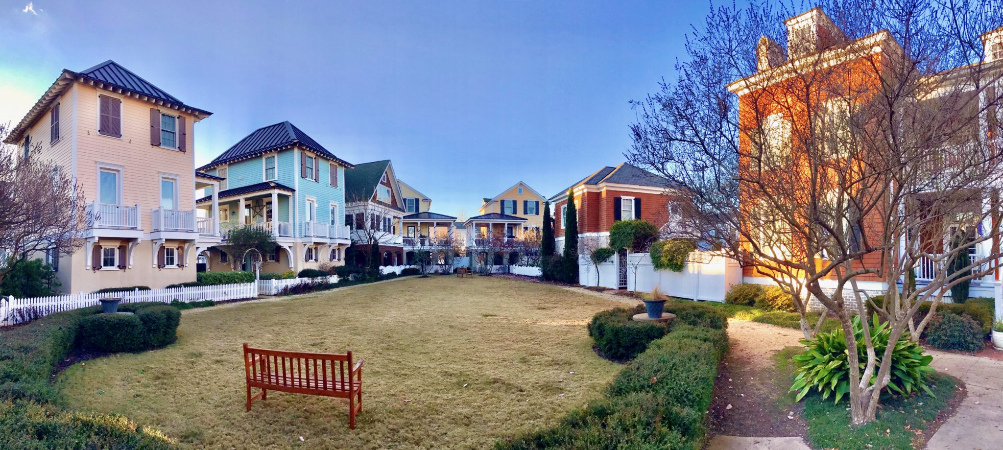
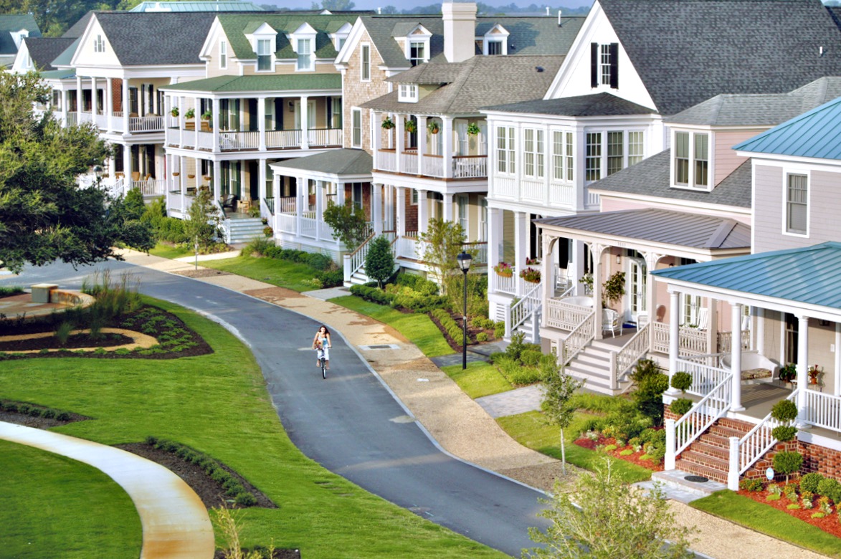
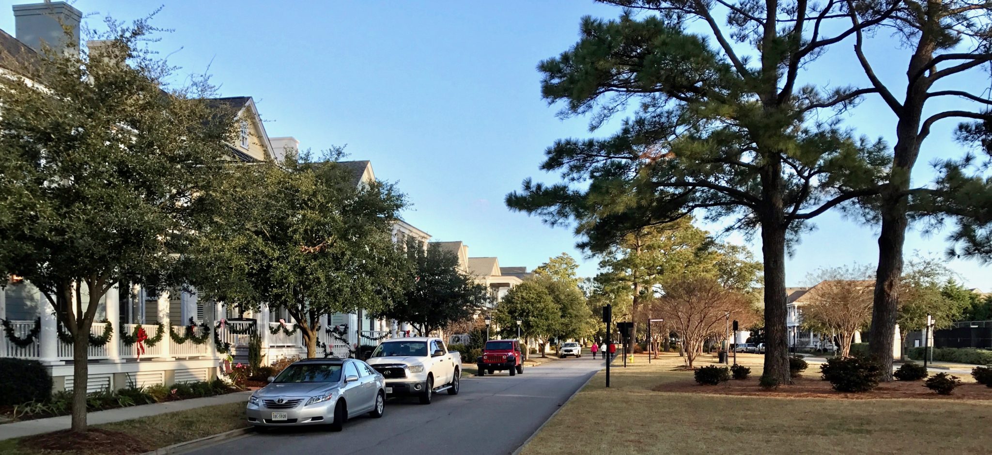
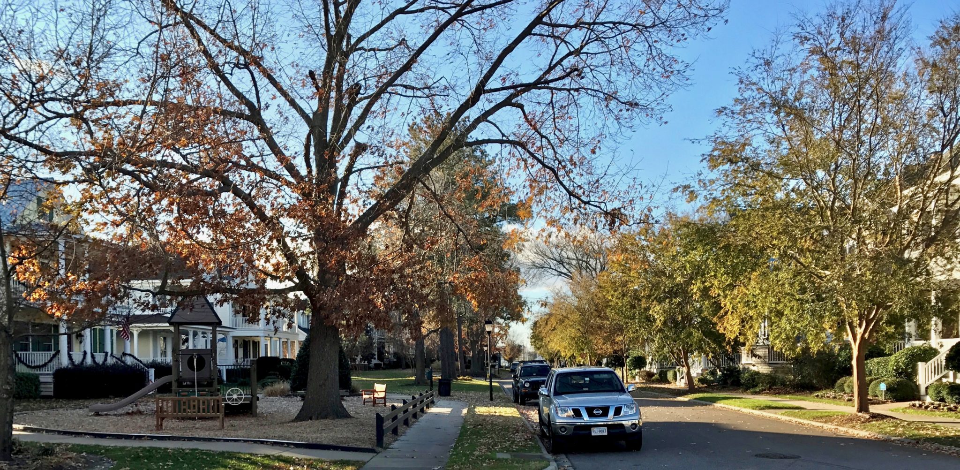
Key Facts
-
1994
Designed
-
90 ac.
Project Size
-
Norfolk Redevelopment Housing Authority & Frye Properties
Client
Program
-
600
Units
-
40,000 sq.ft.
Retail Space
About East Beach
The Norfolk City Council designated this 90-acre site a redevelopment area in October 1993, and demolition commenced soon thereafter. The existing housing was built by the federal government in 1960 and was in deplorable condition. The City decided to demolish the existing housing, and the project received some criticism as a result. However, the City worked closely with existing residents relocating them so the tax base of land-locked Norfolk could be expanded by providing housing to middle-income residents whoa, at present, leave the city to find housing. The improved tax-base would enable the city to pursue their goal of assisting those with lower incomes to find respectable housing. Duany Plater-Zyberk & Company was hired by the Norfolk Redevelopment and Housing Authority (NRHA) in September 1994 following a public request for proposals.
The site itself is surrounded by water on three sides: the Chesapeake Bay on one side and Little Creek on two sides. DPZ conducted a public design charrette near the site in December, 1994 during which two plans were produced: one plan calls for a slightly irregular street pattern that preserves natural features such as large dunes and trees, and blocks high winds from the adjacent Chesapeake Bay; a second, more orthogonal plan saves fewer existing trees but results in a larger number of standard size lots. In both new Master Plans, the street grid shifts exactly one half block off the existing grid. In the new plans, the existing streets become the new alleys, and the private backyards with their mature trees combine to form public greens along new streets.
The Master Plan calls for between 400 and 600 homes, with prices ranging from $70,000 for a condominium to $450,000 for a large single-family home. About 20% of the housing will be rental apartments. The Neighborhood Square along shore drive will include regional and local retail and office space, a post office, and a child care facility. A clubhouse will be built for West Beach residents in the center of the neighborhood. Sites have been included for additional civic structures which might include a church and a neighborhood meeting hall.
Development Approach
- Creative redevelopment: old residents kept as taxpayers within city limits + city debt for assembling land has been paid off
- Smart municipal investment: Site prior to redevelopment = $2 million annual municipal drain; fully built-out = $6 million annual city taxes expected
- Incremental phasing: moderate pace of construction + services/amenities added as needed
Defining Design Details
- Instant mature community: keep existing trees + classical architecture + high design standards
- Repurposed infrastructure: keep urban grid + turn existing street paving into alleys
- Brand identity: the architecture has been kept cohesive and identifiable within a narrow range of southeast & coastal vernacular
