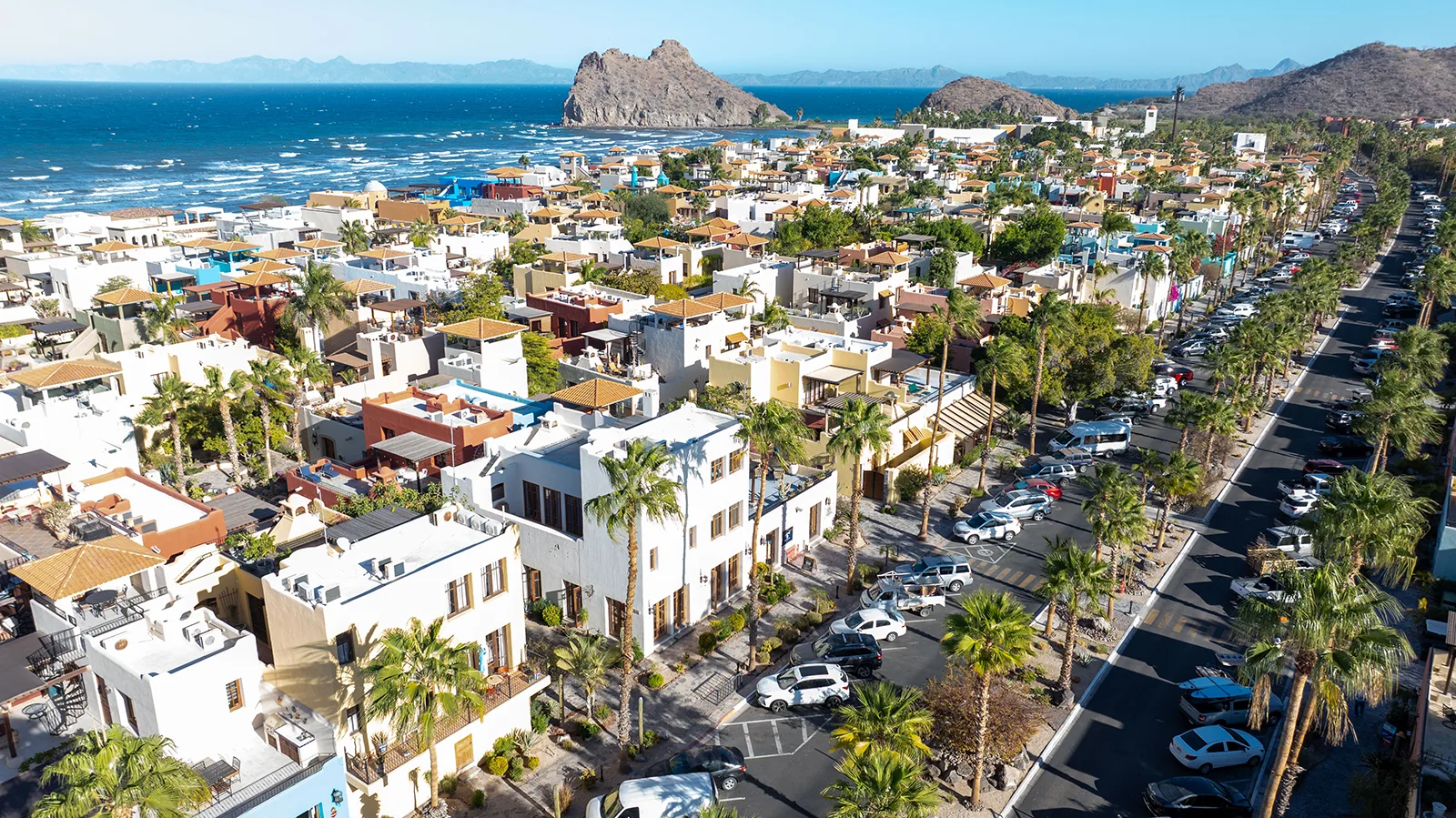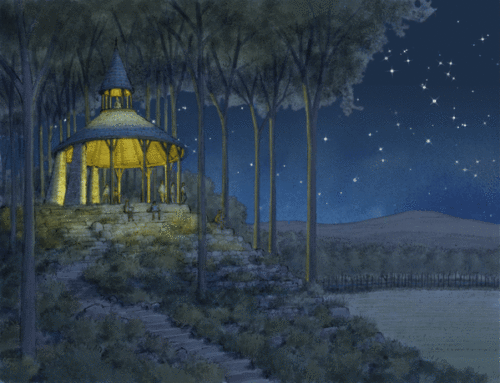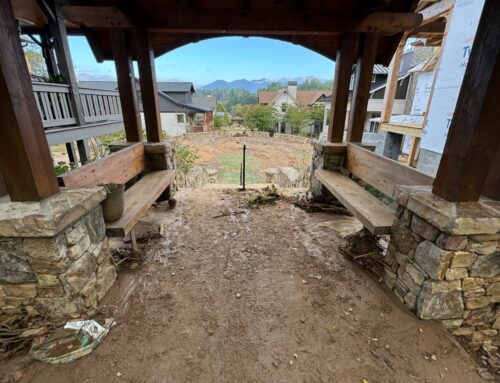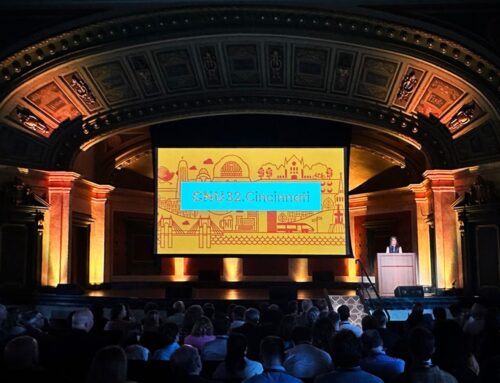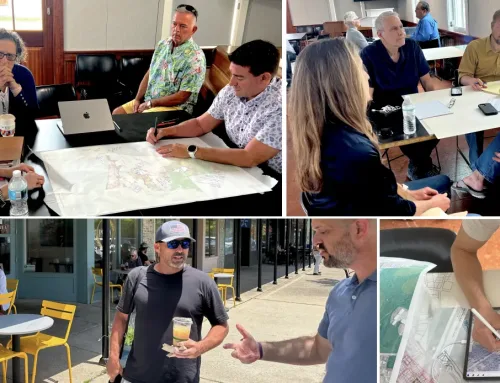This January, DPZ returned to The Villages of Loreto Bay (Loreto Bay) in response to an RFP to update the community’s design code. It’s always a rewarding experience to reconnect with past clients and help further shape a community as it grows. We’re grateful for the continued trust and excited to keep contributing to Loreto Bay’s evolving vision.
DPZ was first engaged by Loreto Bay—a budding 8,800-acre eco-friendly resort village in Baja California Sur, Mexico—in 2003. Bordered by the Sea of Cortez to the east and a golf course and the Sierra de la Giganta mountains to the west, the vast majority of the property was preserved for recreation and conservation. Since then, the community has made additional strides in protecting the natural landscape, putting even more land under federally protected conservation status. Most of this area remains in its natural state, offering recreational trails for hiking, horseback riding, and nature appreciation. From the outset, the project embraced a deep commitment to sustainable and regenerative design.
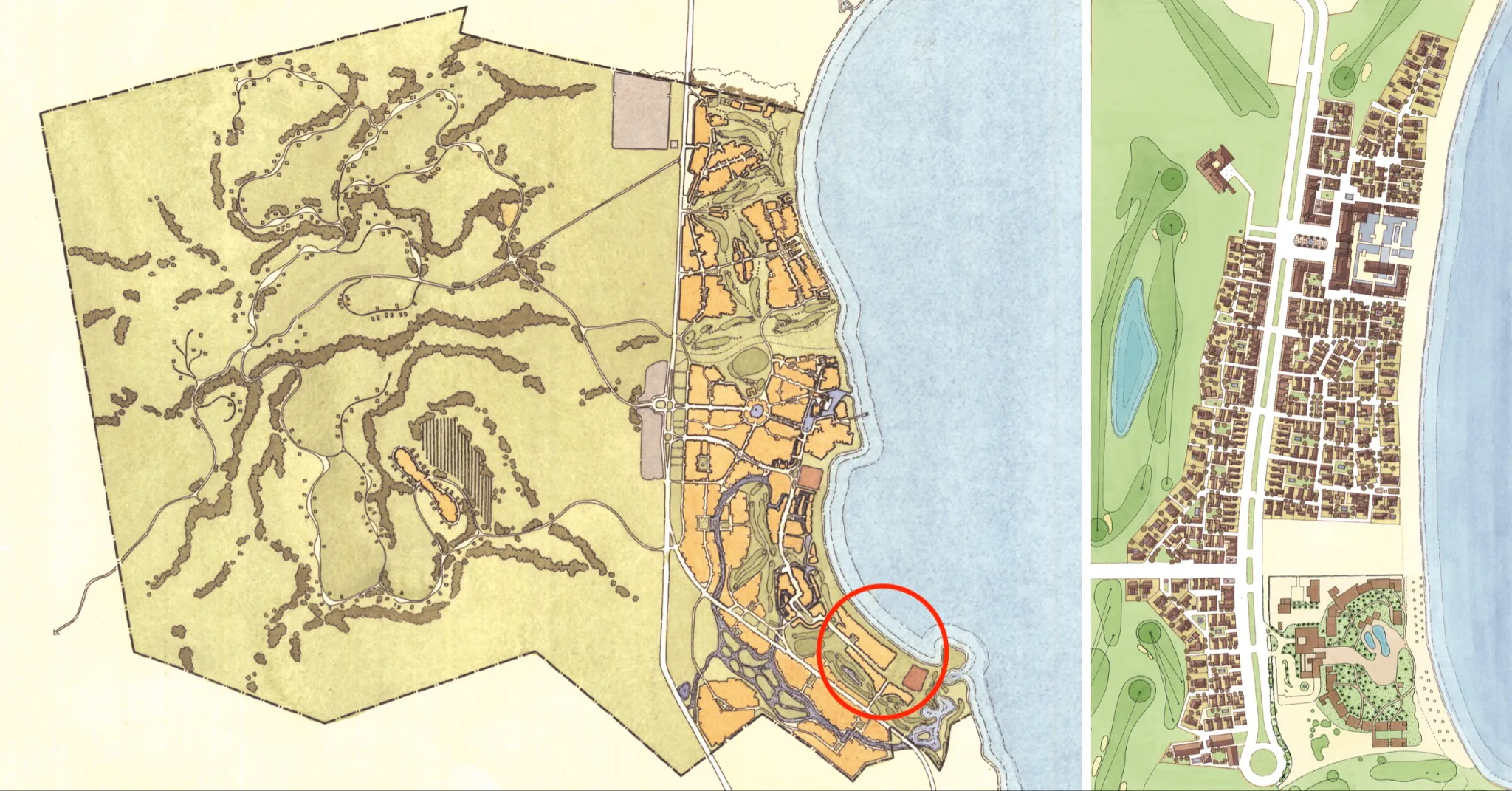
The DPZ Loreto Bay Master Plan (left) depicts the vast expanse of conservation land to the west of the developed area. The Phase 1 detail plan (on the right) illustrates the fine grained urban fabric of pedestrian paseos defining the residential blocks.
The master plan, which unfolds in multiple phases, envisioned Loreto Bay as a smart, environmentally conscious, and highly walkable community. Six compact neighborhoods and a lively town center were planned along the coastline. These neighborhoods offer a mix of housing types—including Village and Custom homes—with the village homes designed as variations on a few efficient and flexible plans. Instead of large front yards, homes are clustered together and centered around private interior gardens with fountains.
The majority of homes, except those along the waterfront or golf course, are permitted a viewing tower for wide expansive views of the stunning landscape. A defining feature of the community are the homes viewing towers. Great care has been taken to position individual towers to minimize their impact on private courtyards and to avoid obstructing neighbors’ views.
Basic amenities are all within walking distance, while the town center features the highest concentration of commercial space, anchored by 5-story mixed-use posada buildings.
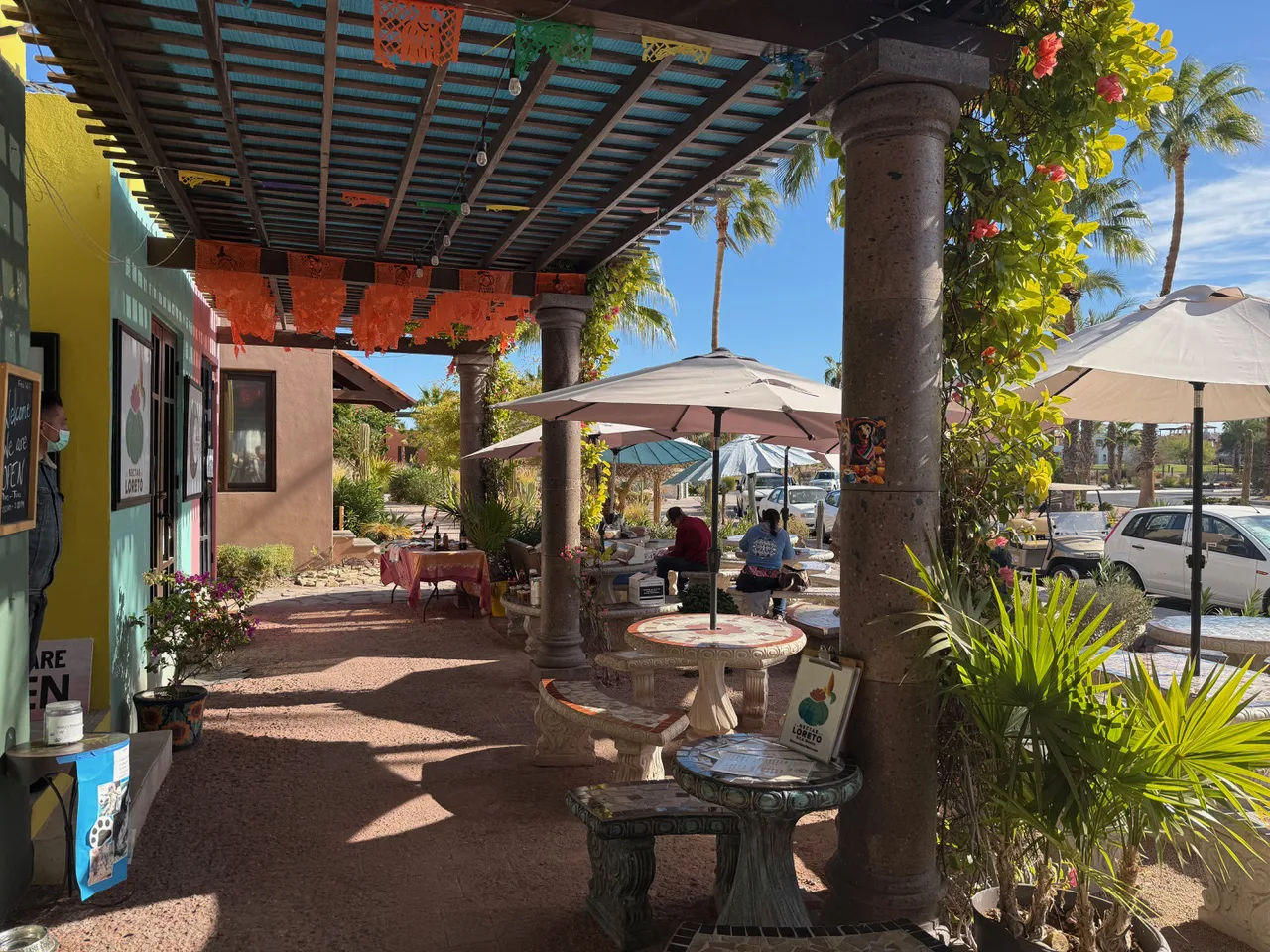
A cafe along the Main Street, Paseo Misión de Loreto.
Community life is supported by a range of gathering spaces and shared facilities, including pools and social courtyards that foster ongoing interaction among residents. Beyond the central Main Street, Paseo Misión de Loreto (known simply as “the Paseo”) which permits cars and provides on-street parking spaces, the community is entirely pedestrian-oriented, with homes accessed only by foot, bicycle, or solar-powered electric carts. A charming network of narrow pedestrian paths winds through the neighborhoods, opening into small shared courtyards and inviting communal spaces.
Sustainability is deeply embedded throughout the development, with strategies that include passive solar design, dark skies, water conservation, the use of local building materials, and the bold elimination of cars with a reliance on solar-powered carts as the most intense mode of transportation. The strategic and limited use of water, combined with native plantings, is employed in courtyard fountains to create a cooling and tranquil microclimate. The interplay of greenery and flowing water helps to lower surrounding air temperatures while enhancing the serenity and beauty of courtyards.
Loreto Bay has become a model for highly restorative and inspiring development. Homeowners are deeply committed to preserving the beauty and simplicity of village life while actively enhancing the surrounding ecosystem.
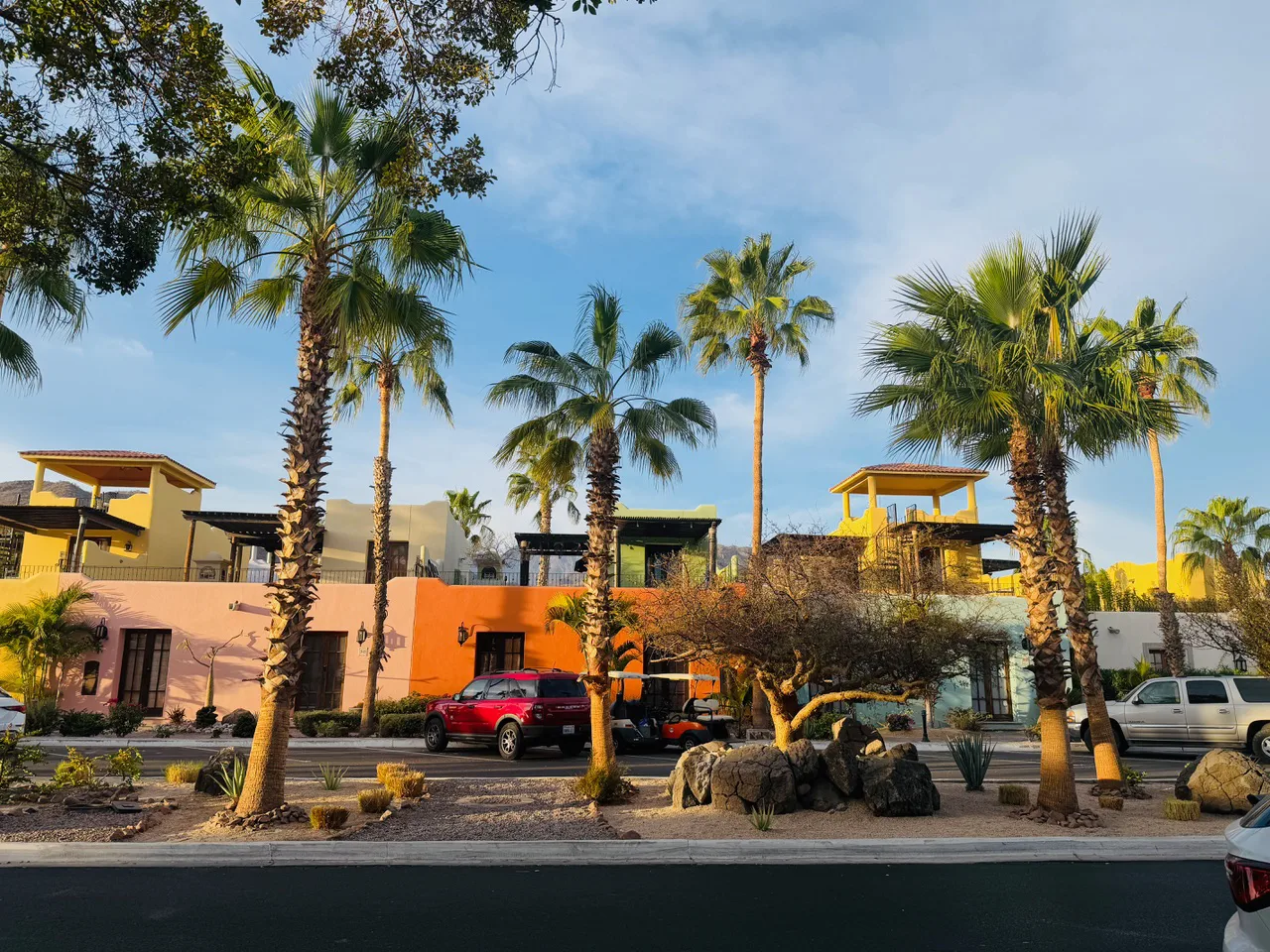
Mixed-use buildings, rooftop terraces, and viewing towers facing the Paseo.
In 2024, DPZ was selected to conduct a charrette in January 2025 to provide a comprehensive code update and collaborate with developers on planning several key vacant and controversial sites.
The return to Loreto Bay also gave DPZ an opportunity to witness the village’s remarkable growth since the original 2003 planning process. True to the original vision, on-site parking remains limited to the Paseo reflecting a diminished reliance on cars. Most residents—whose average age is now over 60—prefer to walk, bike, or travel by golf cart from parking areas to their homes. Recreation is deeply woven into daily life, with activities like golfing, kayaking, swimming, and whale watching thriving amid the community’s spectacular natural surroundings.
The range of non-residential uses has also flourished, with the village now home to three small markets, a dozen restaurants, coffee shops, spas, offices, salons, dog groomers, pools, and more. Ultimately, Loreto Bay is building out remarkably true to the vision that was first drawn 21 years ago.
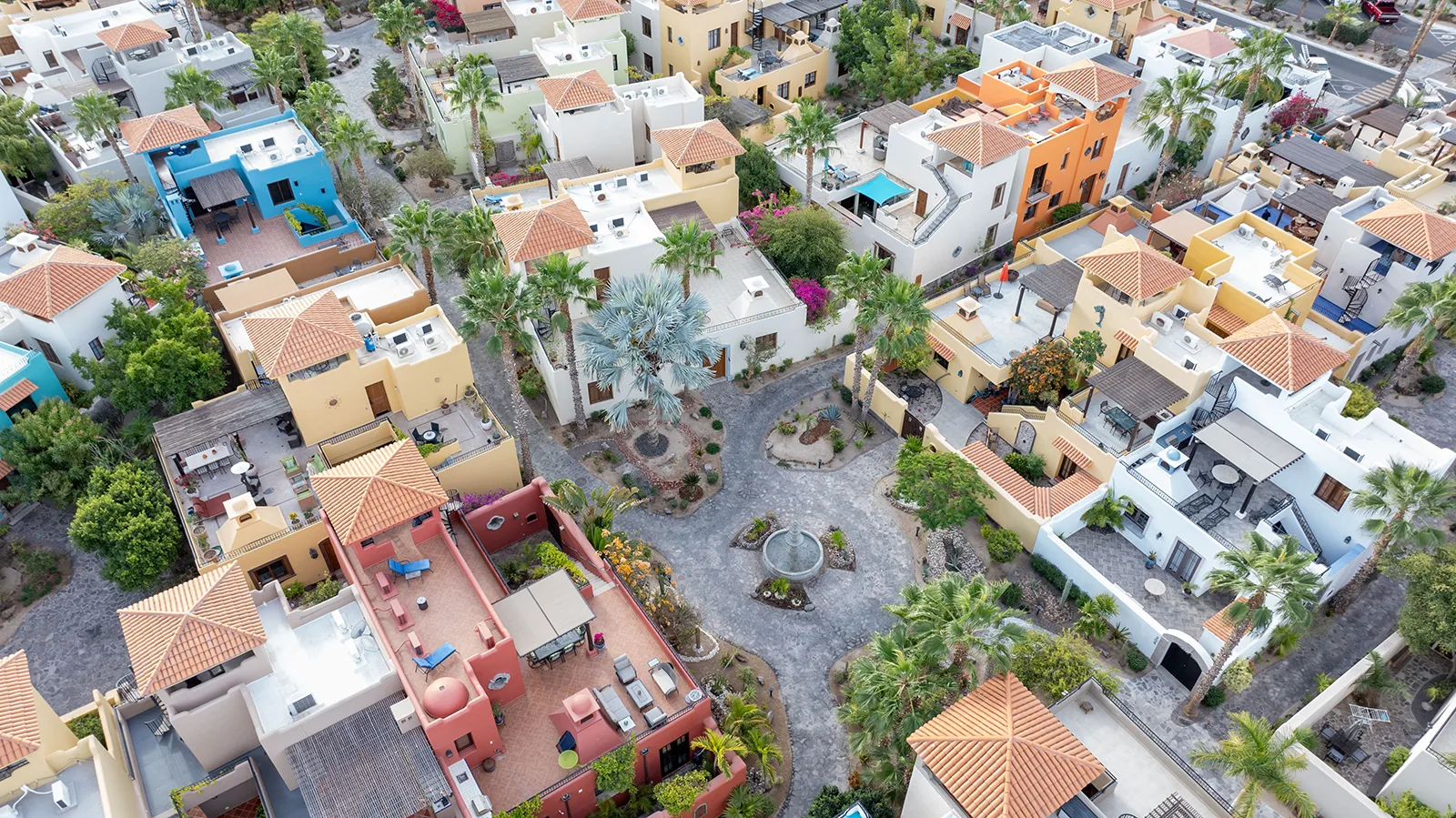
Drone-view of one of Loreto Bay’s pedestrian path plazas.
Unique to Loreto Bay’s Spanish Colonial–inspired architecture are brightly colored homes that present a calm, generally unadorned street frontage, reserving decorative details for special elements such as door surrounds, entry doors, tiled wall bases, decorative iron lighting, and sculpted rooflines.
The beauty of the maze of pedestrian paths is enhanced by a lush and colorful mix of plantings and trees, with bougainvilleas often cascading over courtyard walls, adding vibrant splashes of color to the walkways.
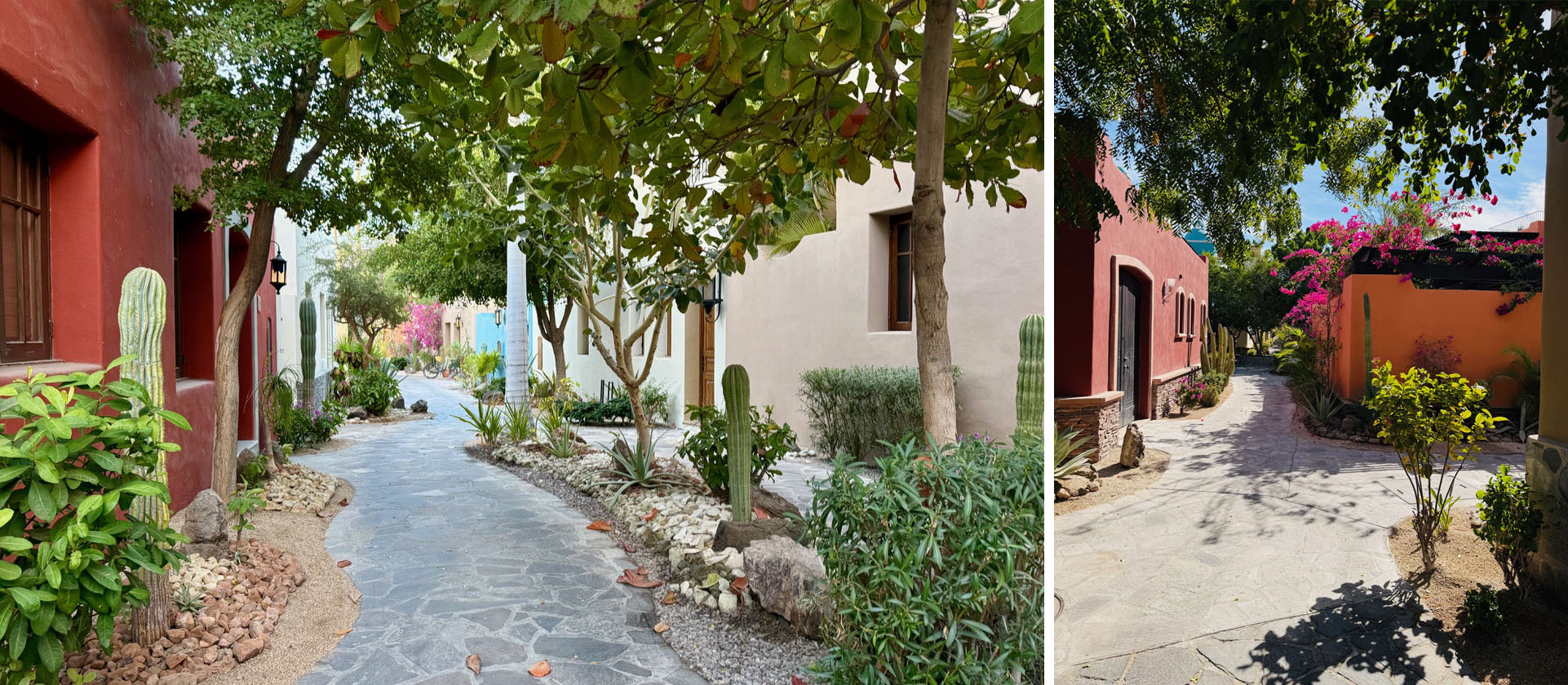
Pedestrian paseos
Though largely built out—and now guided by an updated code—Loreto Bay will continue to grow, evolve, and refine itself for years to come. This ongoing process is the nature of urban planning, and DPZ is proud and grateful for the opportunity to return and continue helping to shape this community toward its long-term vision.

